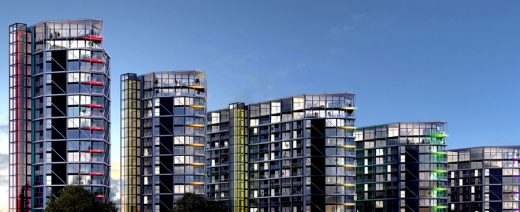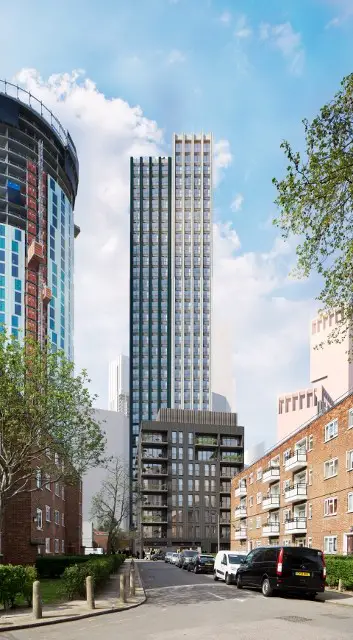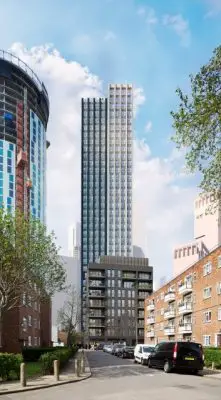12-20 Wyvil Road Tower, Alchemi Group Development London, Property, Apartments
12-20 Wyvil Road, Vauxhall Tower
Vauxhall Property Development, Southwest London, UK – design by Stiff + Trevillion
8 Mar 2017
12-20 Wyvil Road Vauxhall Buildings
Vauxhall Tower On The River Thames
Design: Stiff + Trevillion, architects
Alchemi Group secures planning for 360,000 sqft mixed-use Vauxhall development
Award-winning London Development Manager, Alchemi Group, last night secured planning approval for its residentially led, mixed use tower development at 12-20 Wyvil Road, Vauxhall.
Designed with acclaimed architects, Stiff + Trevillion, the newly approved project will provide 255 new private apartments with thoughtful residential amenities including a fully equipped gym, swimming pool, sauna, residents club room and parking facilities all within a 36 storey main tower.
There are two further separate buildings including an 8 storey apartment block offering 23 rentable affordable homes and 12,000 sqft of grade A office space. The ground floor will house a further 3,600 sqft of retail space. Lushly landscaped spaces have been created for the enjoyment of the public, residents and office users including two private rooftop terraces on the 1st and 6th floors.
Alchemi’s brief to Stiff + Trevillion was to do the opposite of its previous incarnation – a glass and steel consented development which became lost amongst many of the neighbouring buildings. They were encouraged to create a tower that can stand on its own and has a timeless feel due to the craftsmanship of the external material and colour.
The simple classic form of the main tower uses continuous vertical piers and glazed terracotta panels to create substance and rhythm, whilst the brick façades of the lower buildings add tonality and distinction, as well as saluting the long history of the pottery trade in Lambeth.
The development is located on the south east corner of Vauxhall’s new tall building cluster – yards away from the newly opened Sainsbury’s and is a two minute walk from the new Nine Elms tube station, due to open in 2020.
Lance Routh, Architect, Stiff + Trevillion, says:
“When Alchemi bought this site they challenged us to radically reappraise the original consent. We wanted to create a piece of city, centred on a new public space with a mix of uses that will contribute to making this new residential quarter a vibrant part of London. Alchemi encouraged us to design a sophisticated high quality building that will stand out from its neighbours. We sought inspiration from the wave of recent residential developments in Manhattan; this is manifested in the finely crafted bespoke glazed ceramic elevations to the tower.”
Charlie Baxter, Managing Director and co-founder of Alchemi Group:
“We are thrilled that we have secured planning consent on our revised design for 12-20 Wyvil Road and to be a significant part of the £15 billion transformation of Vauxhall and Nine Elms, the largest regeneration project in the UK. Working closely with the local community and authority we saw an opportunity to create a development for people to enjoy and be proud to live in. We intend for this development to have a character of its own and provide highly designed, inspiring amenity and private residential spaces. We’re also pleased about the timing of this consent. Our development will be completed when the majority of construction and infrastructure will be in place, meaning that our development will be one of the last destinations in the area to be able to live.”
Co-founder and Creative Director at Alchemi Group & Studio L, London, Laura Marino:
“After working with Stiff + Trevillion on numerous projects, I felt that collaborating on this project was a natural progression of our simultaneous design trajectory and growth. I also felt it was very
important that, aesthetically speaking, there was a design language already established because I knew that asking an architect to design a 36 storey tower out of green glazed terracotta would take confidence and willing. We’re grateful to Lambeth Council to have granted this consent and we will continue to work diligently on every detail of this project so by the time it’s completed, they can be proud that they gave us the green light!”
Alchemi, acting as Development Manager, acquired the site in late 2015 with an existing planning consent for a 36 storey tower comprising of 305,000 sqft and accommodating 175 private residential apartments. Alchemi decided to redesign the site and go back to planning and as a result, have increased the private apartment net saleable area by 62%. Now that the consent has been achieved, the project will start on site in May 2017 with a provisional completion date of late 2020.
Alchemi Group
Alchemi Group has been creating distinguished residences in central London since 1999 and has earned a reputation for being a boutique central London developer with a strong design vision.
They specialise in both new build and conversions of office, listed buildings and hotels into a diverse range of stylish dwellings.
The best developments are a result of an intimate understanding of location, current market and trends, and purchaser profile. By sticking to these fundamentals, Alchemi Group delivers outstanding value for money for both investor and end-user.
Alchemi Group with Studio L, London (interiors), ensure each project has a unique voice based on interrogating various aspects including the building’s history, its location, functionality and who the end user will be. By collaborating closely with their architects, they provide both practical and beautiful living spaces with soul.
Alchemi at a glance:
• Established in 1999;
• Creator of design-led developments;
• Current development pipeline circa £750 m GDV in Central London;
• Award winning;
Studio L, London
In March 2016 Studio L, London was officially incorporated as a separate interior design studio (previously in-house at Alchemi Group). With Studio L’s discerning architectural choices, collaborative project work ethic and intuitive design knowledge this allows all developments to be stylish, commercial and pragmatic for the end user whilst remaining true to each projects individual identity and story.
Studio L ensures that the design integrity is kept from initial concept of the development throughout the duration of construction.
Stiff + Trevillion
Stiff + Trevillion is one of the UK’s leading architectural practices providing award-winning design across a diverse portfolio of clients. Over the past 30 years, Stiff + Trevillion Architects have amassed vast experience of market-leading design within the commercial, restaurant, residential, retail, leisure and educational sectors. It’s a diverse knowledge base, which enables us to deliver unique solutions that are tailored to individual needs, budgets and aspirations rather than driven by a fixed house style. www.stiffandtrevillion.com 0208960 5550
20 Wyvil Road Apartments Tower image / information received 080317
Location: 12-20 Wyvil Road, Vauxhall, south west London, England, UK
London Building Designs
Contemporary London Architecture Designs
London Architecture Designs – chronological list
London Architecture Walking Tours – tailored UK capital city walks by e-architect
Vauxhall Property Developments
Riverlight Flats On The River Thames

picture from architect
Riverlight Flats On The River Thames – 5 Nov 2016
Tideway Wharf, Nine Elms, southwest London

picture from architect
Tideway Wharf
US Embassy London

image © KieranTimberlake/studio amd
US Embassy London winning design by KieranTimberlake:
Another South London residential development on the River Thames:
Major architectural development close by:
Battersea Power Station Redevelopment
London Architecture – Selection
122 Leadenhall Street, City of London
Chelsea Barracks masterplan
Comments / photos for the 12-20 Wyvil Road Vauxhall Tower page welcome


