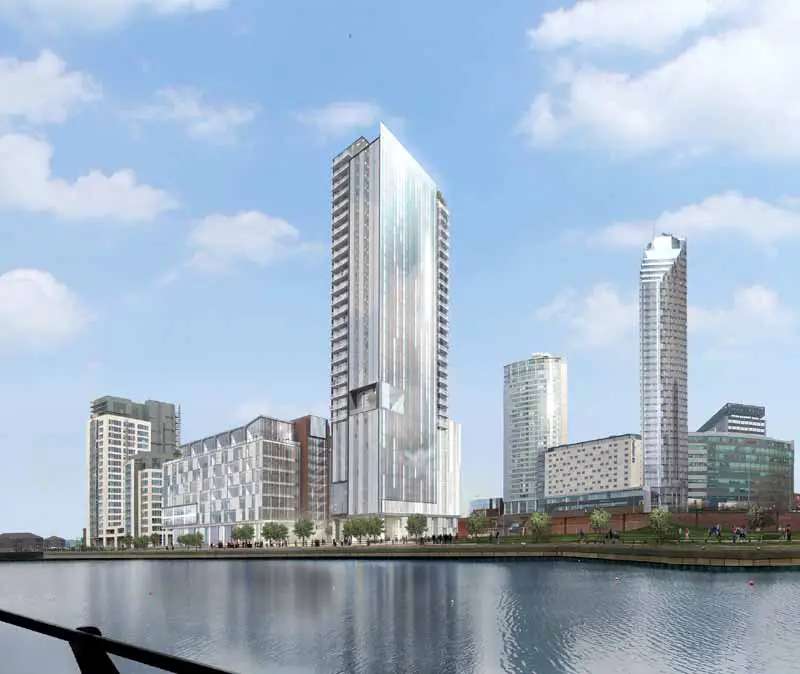Princes Dock Tower, Property Development Proposals, Design, River Mersey Waterfront Apartments, Hotel News, Architects
Princes Dock Tower, Liverpool
Mersey Property Company Development, Northwest England Building design by RMJM Architects, UK
post updated 25 July 2021
Design proposal approved Jun 2007
Design: RMJM Architects
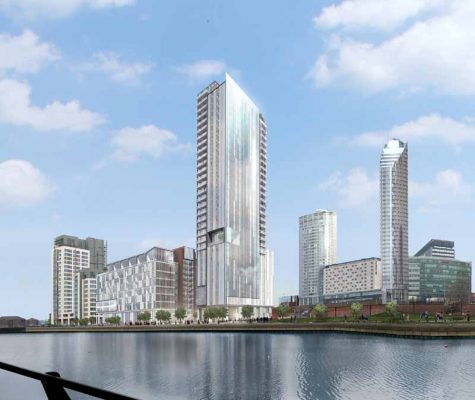
picture from architect practice
Princes Dock Liverpool
This proposed structure is 36 storeys high, though please note this may vary as the project develops. The programme includes 183 apartments and a 135-bed hotel.
For Mersey Property Company
More architecture details online soon
In 1895 Liverpool Riverside Station was opened, situated between Prince’s Dock and the River Mersey.
In 1968 B&I Line (operator of the Liverpool – Dublin service) commenced a new car ferry service from Carriers’ Dock further downriver. A passenger only service continued to use Prince’s Dock until 1969.
Ferry services from Prince’s Dock finally ended in November 1981 when P&O Ferries closed their Liverpool – Belfast overnight service. The dock subsequently closed to shipping and was partly filled.
Other examples of Liverpool Architecture welcome: info(at)e-architect.com
Princes Dock Tower design : RMJM architects
Location: Princes Dock, Liverpool, Merseyside, north west England, UK
Liverpool Architectural Designs
Merseyside Architecture Designs
Liverpool Architecture Designs – chronological list
Liverpool Architecture Walking Tours
Liverpool Waters
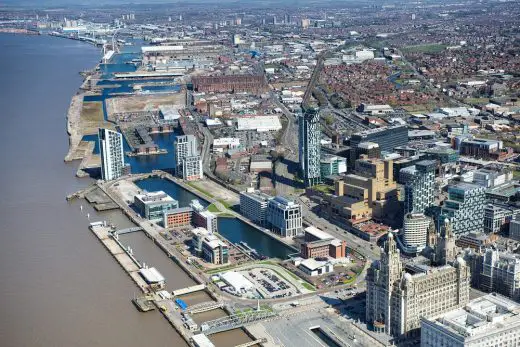
image courtesy of Peel Land and Property (Ports) Limited
Liverpool Waters
Liverpool Waters Central Docks
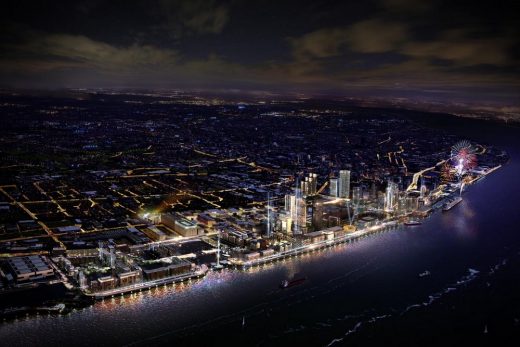
image from architect
Liverpool Waters Central Docks
Liverpool Waterfront proposed development
Unity Liverpool apartment building
Paddington Village masterplan, Liverpool, Northwest England, UK
Design: Ryder Architecture
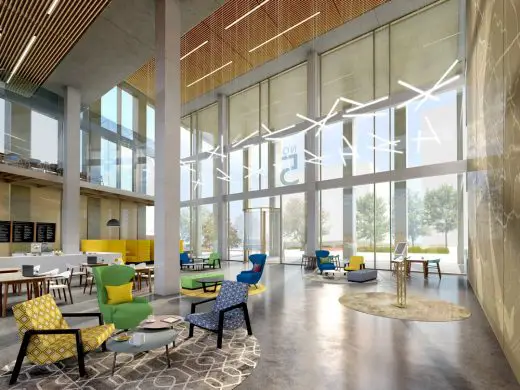
image Courtesy architecture office
Paddington Village Masterplan News
A £30m office scheme is the third plot to be announced by the practice as well as coordinating the wider site regeneration.
Old Library, Lister Drive, Tuebrook
Design: OMI Architects
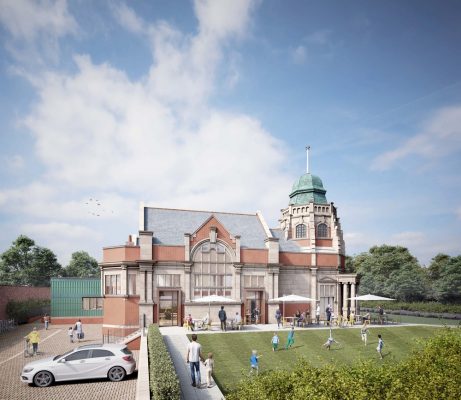
image Courtesy architecture office
Old Library Liverpool
Work to transform the Grade II listed Andrew Carnegie Library in the Tuebrook area is to start in early 2019. The dilapidated building will be transformed into a new community hub offering childcare, rentable meeting space, hotdesking, heritage activities, an events venue and a wide range of training and volunteering opportunities for local people.
Comments / photos for the Princes Dock Tower Liverpool – River Mersey Waterfront Property Development page welcome

