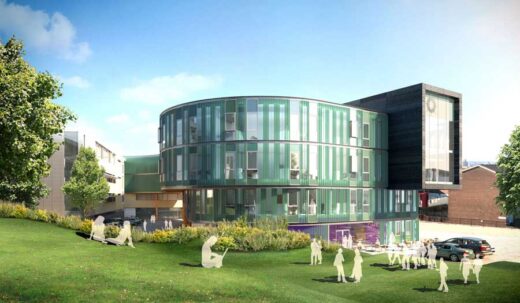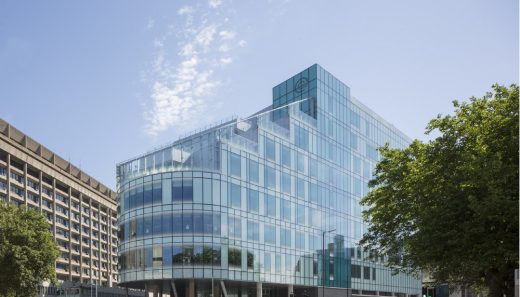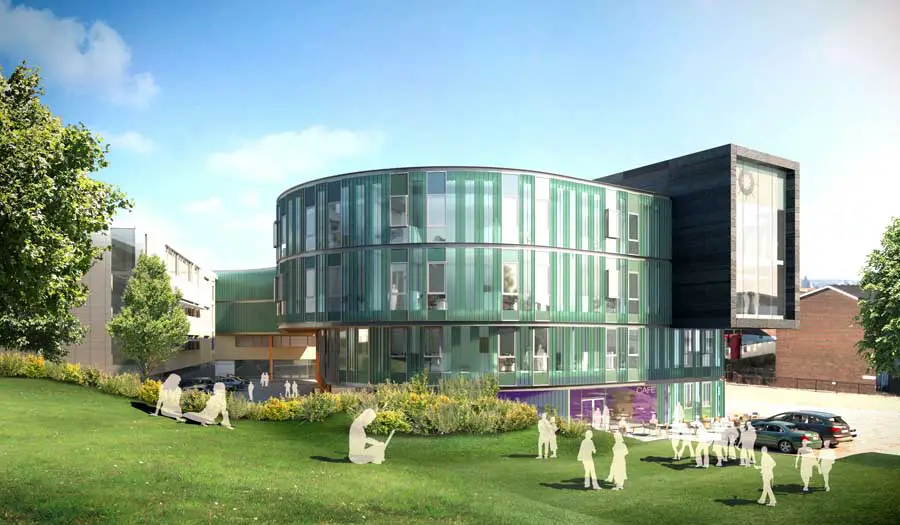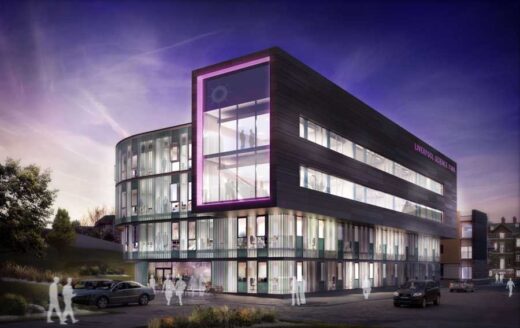Liverpool Science Park Building, Architects, Merseyside Innovation Centre Tower Design Images
Liverpool Science Park
Innovation Centre: Office + Laboratory Development design by Ryder Architecture, England, UK
28 Mar 2013
Ryder Designs Next Phase Of Liverpool Science Park
Location: Metropolitan Cathedral Campus
Ryder’s £7million Innovation Centre starts on site at Liverpool Science Park
Design: Ryder Architecture

images from Ryder Architecture
Liverpool Science Park Office + Laboratory
Ryder Architecture’s four storey £7 million Innovation Centre 3 at Liverpool Science Park started on site on 18 March 2013.
The 3750sqm flexible office and commercial laboratory accommodation builds on the success of the two previous science park innovation centres and completes the Metropolitan Cathedral campus, terminating the vista from the urban parkland to the south and creating a focus for the science park community.
Chris Musson, chief executive of Liverpool Science Park, said: “The demand for this specialist accommodation in a supportive environment is high, and our campus provides a very attractive offer – high quality accommodation, business support, and links to the region’s specialist experts at the universities – all in a city centre location. The additional flexible office and laboratory space will be a great asset to the city region and reinforce the message that Liverpool is a world-class destination for commercial knowledge enterprise.”
Innovation Centre 3 (ic3), which merges with Innovation Centre 1 (ic1) at the upper two levels to maximise the efficiency of internal circulation, will provide adaptable office suites in a range of sizes and fully serviced laboratories with communal support facilities.
Ryder Architecture’s simple and elegant design is based on two contrasting but complimentary elements – a sharp edged rectilinear block that cantilevers out to face the main paths through the campus and a flowing organic form that snakes across to form the link with ic1. The cantilever box will be solidly clad in dark grey linear rainscreen panels, whilst a contrasting mix of clear and translucent/frosted Reglit panels will clothe the curvature and fluidity of the organic form.
Gareth Callen of Ryder Architecture explains, “We designed ic3 to have an identity of its own whilst complimenting the existing ic1 building and being sensitive to the adjacent Grade 11* Liverpool Metropolitan Cathedral of Christ the King. This crisp new addition to the site also has to define the southern edge of the urban park between the Cathedral, JMU Design Academy and Innovation Centre 2.”
The contractor is Morgan Sindall and construction is due to be completed in Spring 2014.
Project Team
Client: Liverpool Science Park
Contractor: Morgan Sindall
PM, Cost Consultant, CDMC: Tweeds
Structural Engineer: Arup
M+E Engineer: KJ Tait
27 Oct 2010
Liverpool Science Park Innovation Centre 3 – ic3
RYDER DESIGNS NEXT PHASE OF LIVERPOOL SCIENCE PARK
Ryder Architecture has won planning approval for the next phase of Liverpool Science Park on a site adjacent to the Metropolitan Cathedral of Christ the King.
Innovation Centre 3 – ic3 – will provide 3,750 sqm of fully serviced office and laboratory facilities over four floors with meeting rooms and a ground floor café.
Gareth Callen, project architect for Ryder Architecture said: “The building will form a focus for the science park community, maximising views to and through.
“It’s a sensitive site and the building has been carefully designed and articulated to respond to the visual impact of the Metropolitan Cathedral and the open parkland to the north, and to create a bold and appealing frontage along Great Orford Street.
“The building will have a BREEAM excellent rating in line with the park’s earlier developments.”
A public and private funding package is now being assembled to deliver the facility, which is anticipated to be in place by March 2011.
Chris Musson, CEO of Liverpool Science Park said: “These laboratories will enable us to diversity our offer and support the full range of organisations that make up Liverpool’s knowledge economy. We are looking to meet the market demand for bespoke purpose-built lab space and to send a clear message to the life sciences sector that Liverpool is open for business.”
Liverpool Science Park is now proceeding with the next stage of detailed design for the new facility and hopes to appoint a contractor early next year once funding has been secured. Work is expected to start on site mid 2011, with completion in late 2012.


images from Ryder Architecture
Prior to this, plans are also in place to create one floor of laboratories within Liverpool Science Park’s second building, ic2. These will be available to tenants from Spring 2011.
Liverpool Science Park’s new laboratories complement the University of Liverpool’s MerseyBIO science incubator, which is currently at capacity.
Established in 2006, Liverpool Science Park is one of the UK’s fastest growing science parks and is a flagship regeneration project for the city. It is a joint venture between Liverpool City Council, Liverpool John Moores University (LJMU) and the University of Liverpool. Tenants represent diverse sectors including nano technologies, healthcare, information and computer technology, biotechnology, research and development in the automotive industry and specialist support service.
Last month the park opened a Graduate Enterprise Centre, designed to boost entrepreneurship and innovation in the city.
Within the next 10 years it is estimated the park could support 7,000 jobs.
Liverpool Science Park images / information from Ryder Architecture
Location: Innovation Centre 3 – ic3. Metropolitan Cathedral Campus, Liverpool, Merseyside, Northwest England, UK
Architecture in Liverpool
Liverpool Architecture Designs – chronological list
Liverpool University Active Learning Laboratory : LED Display

photo from architect
Liverpool ONE masterplan + buildings
The new Clatterbridge Cancer Centre, Aintree University Hospital, Lower Lane
Design: BDP, Architects

photo : Paul Karalius
The Clatterbridge Cancer Centre, Aintree
Lime Street Gateway : Glenn Howells Architects
Liverpool Waterfront : Chapman Taylor Architects
Paradise Street Bridge : Wilkinson Eyre
Royal Court Theatre Liverpool : Allford Hall Monaghan Morris
Comments / photos for the Liverpool Science Park Innovation Centre building design by Ryder Architecture page welcome


