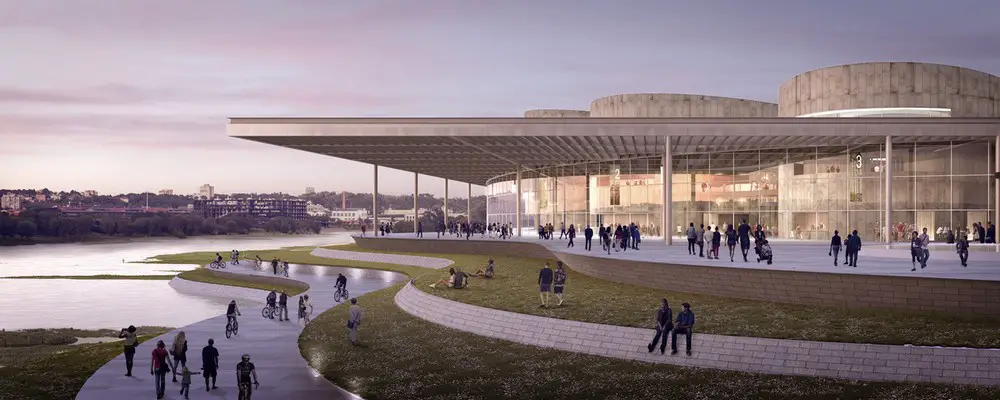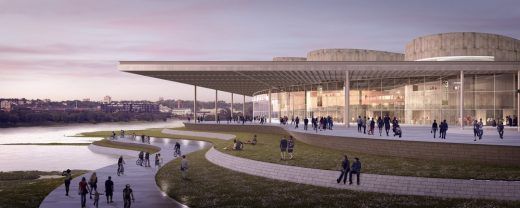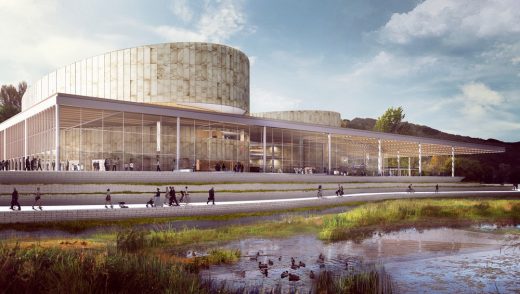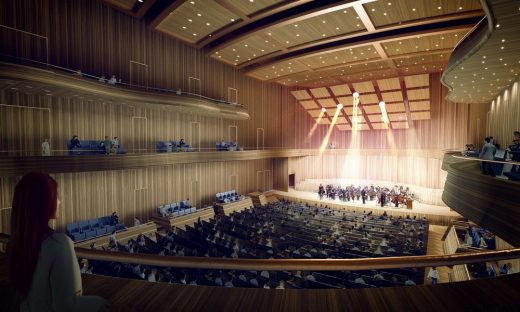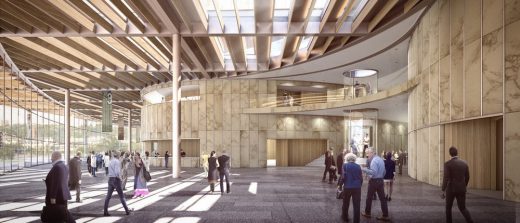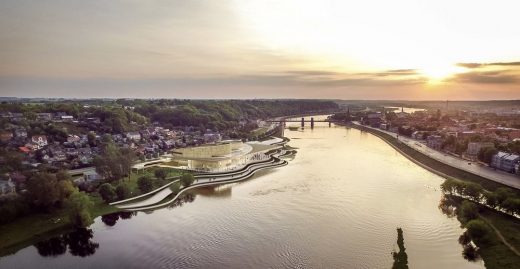Kaunas Concert Centre, Lithuania Architecture, Contemporary Arts Building Proposal Images
Kaunas Concert Centre in Lithuania
2 Jun 2020
Architects: Borgos Pieper
Location: Kaunas, Lithuania
Kaunas Concert Centre, Lithuania
The proposal for the Kaunas Concert Centre explores the potential of creating a new space for the interaction of Music and engagement.
The dramatic riverfront site, across from the historic centre offers us the opportunity to bring together the virtues of a prominent location with a concept for three finely-tuned performance spaces enveloped by a generous entry foyer that blurs the transition between inside and outside.
Privileged views over the river and city are exploited over three levels. The support spaces are tucked behind the auditoria and face the road, providing it with activity throughout the day and into the evening.
Music is a universal language that connects people at many levels – emotional, physical, intellectual and spiritual. It is a form of language that makes us human yet does not rely on a particular spoken language. It can create community and bind strangers together, even momentarily, through a shared experience. Music encourages us to interact and listen.
This is reflected throughout the design.
Completion date: 2018
Images: Borgos Pieper
Kaunas Concert Centre in Central Lithuania images / information received 020620
Science Island International Design Contest Winners Nemuno sala (Nemunas Island), Kaunas
Entry by SimpsonHaugh and Partners:
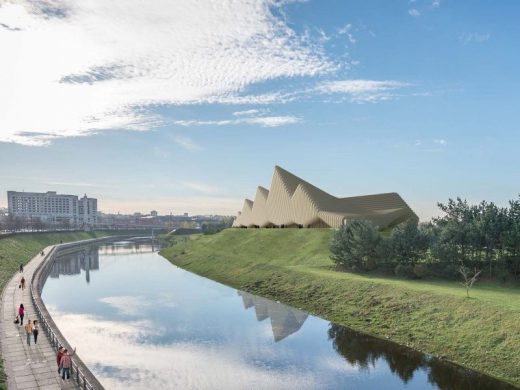
image from architects
Science Island International Design Contest, Kaunas
Science Island International Design Contest Winners
Design: Architects of Invention
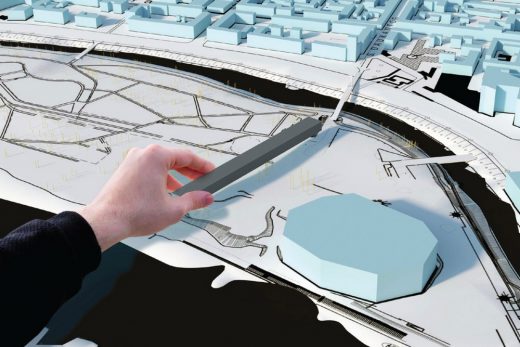
image from architects
Kaunas Science Centre Competition Entry
Science Island International Design Contest Entry by Alper Derinbogaz
Design: Alper Derinbogaz, Architects
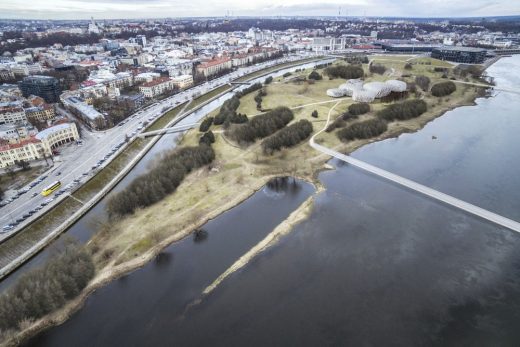
image from architects
Science Island design entry by Alper Derinbogaz Architects
Kaunas M.K. Čiurlionis Concert Centre Architecture Contest
Location: Nemuno sala, Kaunas, Lithuania, Baltic Region, Northeastern Europe
Lithuanian Architecture
Contemporary Lithuania Architectural Projects
Lithuanian Architecture Designs – chronological list
Lithuanian Architecture Tours – bespoke city walks by e-architect
Architecture from in Lithuania
Housing on S.Lozoraitis Street, Vilnius
Design: KILD Architects
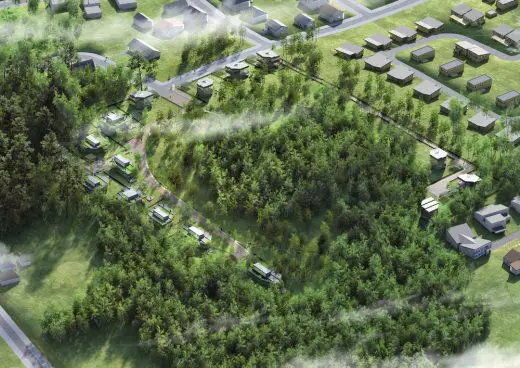
image from architecture office
New Housing in Vilnius
Headquarters of Prosecutors office, Vilnius, southeastern Lithuania
KLAP – Kestutis Lupeikis Architectural Projects
Prosecutors Office Vilnius
Litexpo Exhibition Pavilion, Vilnius
Architects: Paleko Archstudija
Litexpo Exhibition Pavilion
Website: Kaunas
Solomon R. Guggenheim Museum Building Design, Vilnius
Design: Zaha Hadid Architects
Guggenheim Museum Vilnius : Lithuanian Design Competition
Science Island International Design Contest in Kaunas
Comments / photos for the Kaunas Concert Centre in Central Lithuania by MRC page welcome

