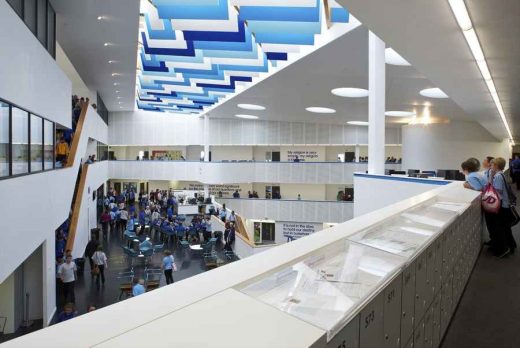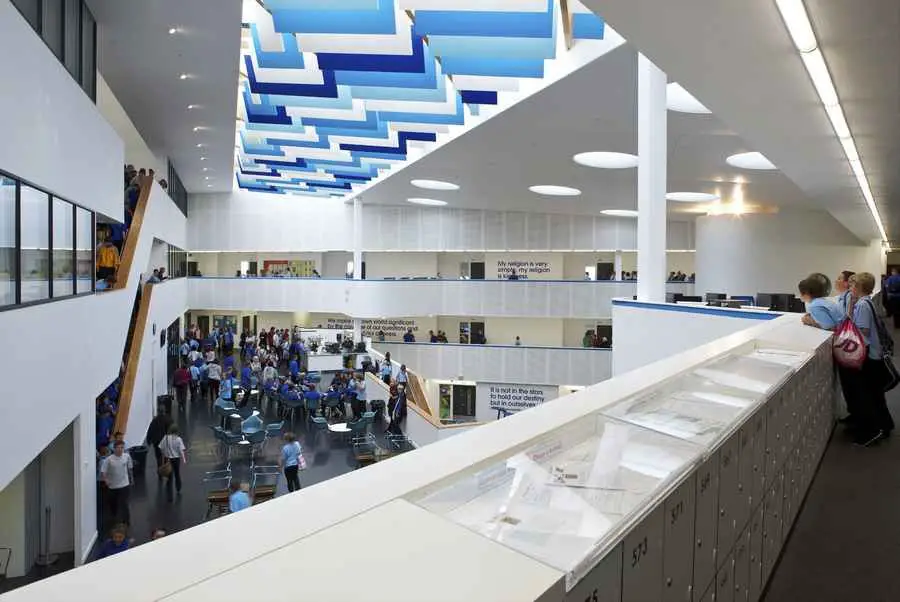Barnsley Buildings, Architects, South Yorkshire Designs Projects, Photo, Property News, Images
Barnsley Buildings : Architecture
Contemporary Developments in South Yorkshire, North England Built Environment, UK
28 Jun 2012
Barnsley Building – Latest Design
Kirk Balk Community College, Barnsley
Date built: 2012
Design: Allford Hall Monaghan Morris (AHMM)

photo © Timothy Soar
Kirk Balk Community College
Aware of the wilful form-making that has characterised a large number of Building Schools for the Future projects, the architects proposed a solution that comprised of two simple geometric forms, a triangle and a rectangle. In the wrong hands this approach could have been leaden, here it is endlessly subtle.
Barnsley Buildings
This page contains a selection of major Barnsley building designs, with links to individual project pages. We’ve selected what we feel are the key Barnsley Architecture, but additions are always welcome.
We cover completed buildings, new building designs, architectural exhibitions and architecture competitions across West Yorkshire. The focus is on contemporary West Yorkshire buildings but information on traditional architecture is also welcome.
Key Barnsley Building Developments, alphabetical:
Barnsley Markets development
Design: CZWG Architects with Holder Mathias Architects
Date built: 2006-
£180m
Barnsley town centre
Date built: 2003
Design: Hamiltons Architects
for Yorkshire Forward: 30,000 sqm – masterplan complete
‘The Core’ – Voluntary Action Barnsley headquarters
2009
Design: Bond Bryan Architects

image from architecture office
The Core Barnsley
‘The Core’ is the new, high-profile headquarters of Voluntary Action Barnsley (VAB) and will provide the organisation with a central and highly visible facility from which to offer advice, training and support to Barnsley’s vibrant third sector.
New Barnsley
Will Alsop’s masterplan Barnsley includes a colourful walkable wall around Barnsley and an illuminated halo above. Alsop Architects stated a desire to create a contemporary Tuscan hill village
More Barnsley architectural projects online soon
Location: Barnsley, South Yorkshire, England, UK
Architecture in Leeds
Leeds Architecture Designs – chronological list
Leeds Architecture Walking Tours
Yorkshire Building Designs – Selection
Carnegie Pavilion, Headingley Cricket Club – Proposal, Leeds
Design: SMC Alsop

image from architect
Leeds Cricket Building
For Yorkshire County Cricket Club & Leeds Metropolitan University
Castleford Bridge, Castleford
Design: McDowell+Bendetti with Alan Baxter Associates and Arup

photo : Tim Soar
Castleford Bridge
Comments / photos for the Barnsley Architecture page welcome

