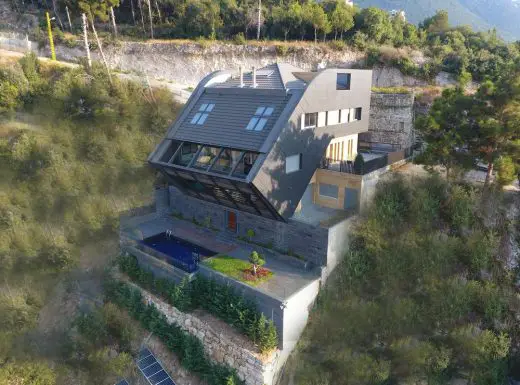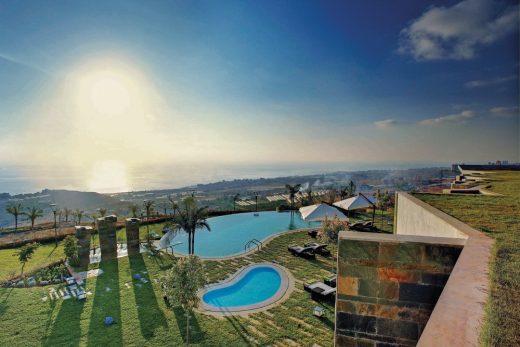Faqra residence, House Lebanon, Lebanese Property, Building, Architect, Photo, Design
Faqra Residence : Lebanese House
FROM THE TOP of the world, Lebanon – design by Francis Landscapes
1 Sep 2011
FROM THE TOP of the world
Location: Faqra, Lebanon
Architect: Francis Landscapes Ltd
Private Lebanese residence




photographs from Francis Landscapes Ltd
Lebanon Property
Date: 2001 ; Rehabilitated 2010-11
Area: 4,000 m2
With one main visual axis commencing from the house, flowing through the pool, and trickling on to the breathtaking horizon, this project is a submission to nature’s greatness. Designed to complement impressive existing rock formations that shape a natural amphitheater, the project succumbs to nature’s legacy, with ever growing and evolving plant life and labyrinthine pathways that hide nature’s well-kept secrets.
Designing this garden took great discipline. The priority was to make the setting the star player. To preserve the organic feel and reflect the splendid natural surroundings, the designers had to decide when to let nature take over and when to tame it.




photographs from Francis Landscapes Ltd
The primary axis starts at the house and bisects a natural amphitheater formed by protected rock formations to guide the line of vision in a gentle flow of terraces that lead to the serene horizon. Cradled in the arms of this natural amphitheater, the infinity pool blends into the distant horizon.




photographs from Francis Landscapes Ltd
Walking around the pool, one is taken away into mysterious walkways that tempt curiosity and guide the wanderer into groves of oak, cedar, and fruit bearing trees, making for a truly multi-sensorial, multi-seasonal experience.
This project focused on collaborating with nature, resulting in something that is less of a guided tour and more of discovery at its purest. The pathways, walkways and promenades hint at undiscovered little islands of pleasure. Even the pool house is hidden, allowing for an uncluttered field of vision, where nature and everything it has to offer can truly be enjoyed.
Here, bliss can be found, as everything is enjoyed from the top of the world.

photographs from Francis Landscapes Ltd
Faqra residence images / information from FD
Location: Faqra, Lebanon
Lebanese Buildings
Lebanon Architecture Designs : chronological list
Beirut Architecture Walking Tours
Another Lebanese landscape:
Hariri Memorial Garden, Grand Serail, Beirut
Architect: Vladimir Djurovic Landscape Architecture

photograph : Matteo Piazza
Lebanese Buildings – Selection
CH730 Villa, Chnaniir
Architects: DAZARCHITECTS

image courtesy of architecture studio
Villa in Chnaniir
Senses Pool-House, Zahlé
Architects: Wael Farran Studio

photography : Genia Maalouf
Senses Pool-House in Zahlé
Lebanese Architecture Competition
Architecture in countries close to Lebanon
Comments / photos for the Faqra residence page welcome
