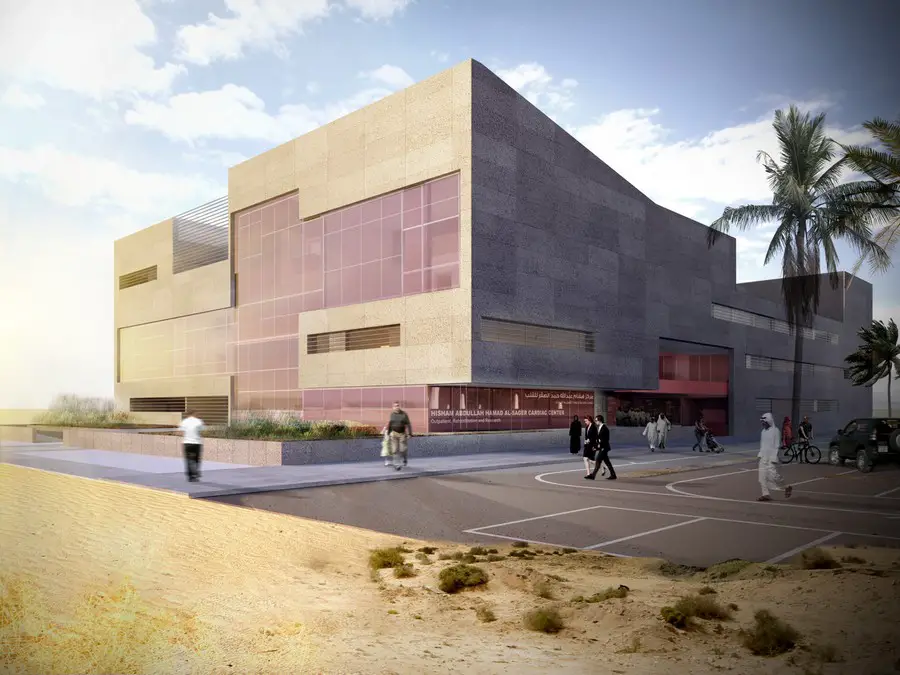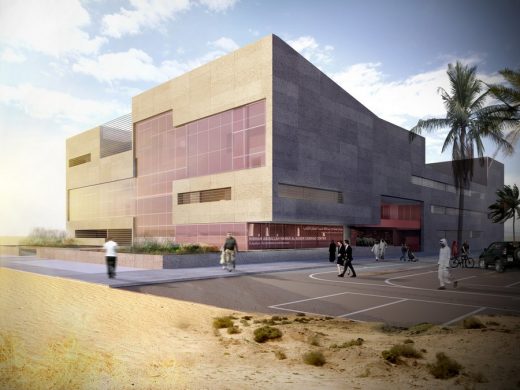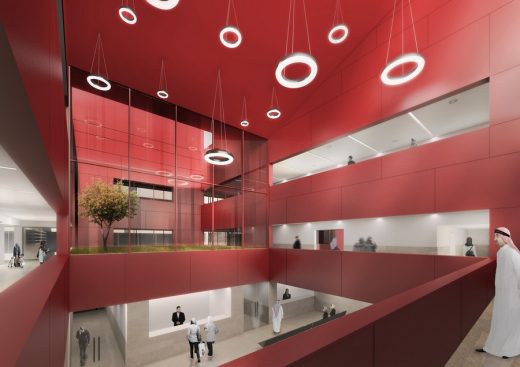Cardiac Research & Rehabilitation Center, Kuwait Heart Disease Specialized Centre
Cardiac Research & Rehabilitation Center, Kuwait
Kuwaiti Health Development: Heart Disease Building – design by AGi architects
page updated 9 Nov 2016 with new images ; 20 Jun 2015
Cardiac Research & Rehabilitation Center in Kuwait
Design: AGi architects
Location: Kuwait
Hisham A. Alsager Cardiological Hospital by AGi Architects – current post with completion info & photos
The new Kuwait Cardiac Research and Rehabilitation Center is a heart disease specialized center. It includes testing and laboratory departments in ground floor, outpatient departments in first and second floor and there are also located inside of it a rehabilitation and a research center. The base unit of the hospital typological scheme is a module, which connects each consult room with two exam rooms, giving public access from one side and private from the other. These modules are combined with interior courtyards, which provide with natural light and ventilation to all the rooms and waiting areas.
The building appears as a closed volume for all the façades except for the one facing the sea. The Rehabilitation center is located in this area, so that the users of gym and pool can enjoy the sight and scenery without privacy issues with the surroundings buildings.
Cardiac Research & Rehabilitation Center Kuwait images / information from AGi architects
Location: Al-Sabah Hospital, 33303 Kuwait City, Kuwait
New Kuwait Architecture
Contemporary Kuwait Architectural Selection
Kuwaiti Architecture Designs – chronological list
Central Bank of Kuwait Building
Design: HOK (London) with Pace (Kuwait)
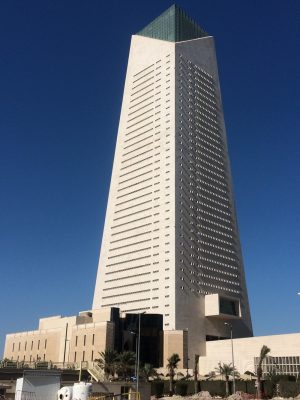
photograph © Adrian Welch
Central Bank of Kuwait Building
Kuwait International Airport Building
Design: Foster + Partners
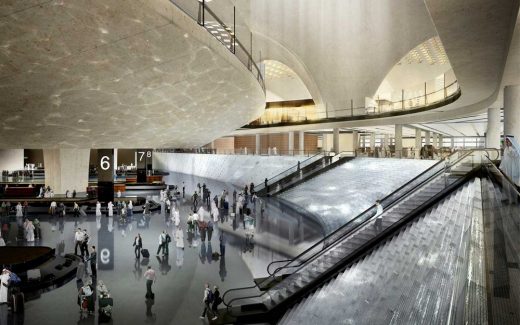
image : Foster + Partners
Kuwait International Airport
Kuwait University, Central Administration Facilities, Shadadiyah
Design: SOM / Pace
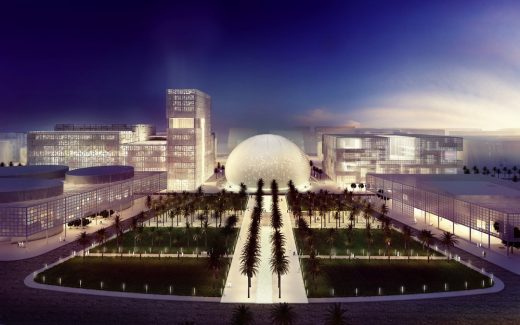
image courtesy of Pace
Kuwait University, Central Administration Facilities
Dubai Architecture Designs – chronological list
Comments / photos for the Cardiac Research & Rehabilitation Center Architecture page welcome

