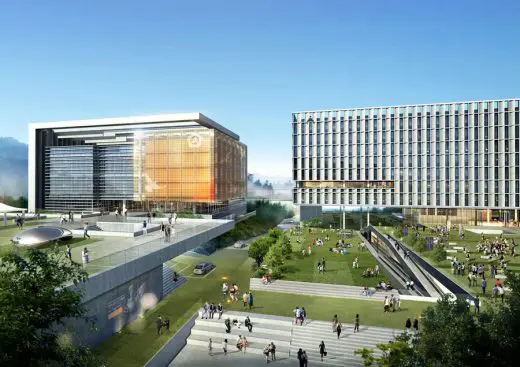World Business Center Busan Building, Korea Tower Proposal Images, High-Rise Project Design
World Business Center, Busan : Korean Skyscrapers
Korean Skyscraper building design by UNStudio, Architects
27 Apr 2007
Towers Busan – World Business Center Korea
Dates: 2006-11
Design: UNStudio

World Business Centre Busan, 2011, UNStudio
This Korean skyscrapers project was a competition entry, for which it received second prize in the last phase. It will therefore not be built in it’s current form or location.
date 16.10.2006
Name of Project: Rolling Curves – World Business Center, Busan
Project: one 100-storey highrise and two 50-storey highrise + masterplan, Busan
Description: International Invited Competition for The World Business Center, Busan, Korea
(WBC Busan)
Centum City’s Block 23 & 24 in Haeundae-gu, Busan City, Korea
Function:
The Competition for the WBC, focuses on two blocks within Centum City, to establish an integrated design plan of super high-rise structures in this area. It aims to develop Busan as a hub city of the Northeast region and to generate the maximum synergy in connection with development and extension of other complexes within Centum City. The objective of the project is to achieve the tallest height in Asia – by creating a landmark tower with mixed-use functions.
contribution UNStudio Competition (Schematic Design)
World Business Center Busan architect – UNStudio

World Business Centre Busan, 2011, UNStudio
World Business Center Busan – Design Team:
UNStudio / ARUP / B+B
Architect: UNStudio
Ben van Berkel, Caroline Bos, Tobias Wallisser with Elke Scheier, Jay Williams, Adolfo Nadal, Daniel Skrobek, Zhengfei Wang, Luming Wang, Jörg Petri, Zhenyuan Yang

World Business Centre Busan, 2011, UNStudio
Environmental, energy and services Design: ARUP Amsterdam
Jaap Wiedenhoff, Hanneke van Schijndel
Structural System and Geometrical advise: ARUP London
Charles Walker, Daniel Bosia, Simon Whittle
Lighting: ARUP Amsterdam
Rogier van der Heide, Ben Kreukniet, Susheela Sankaram
Landscape Design: B+B Amsterdam
Martine van Vliet, Uli Centmayer, Andrius Skiezgelas

World Business Centre Busan, 2011, UNStudio
Structural System
The two towers are proposed in reinforced concrete with outriggers. This proposal is an economic, sound and fitting structural solution for a tower of this use, size and proportion. Within this structural system the core carries lateral shear loads and the outriggers mobilise the columns to carry vertical bending forces, limiting lateral movements and accelerations at the top of the building.
The lower floors of the tower are all of standard floor dimension and repetitive floor to floor to allow the use of flying formwork.
The formal transition zone in which the cruciform (4 plan extensions) plan configuration adjusts to a triform (3 plan extensions) occurs within a defined centre portion of the building. Within this zone are two sets of outriggers at the top and bottom of the transfer structure.
The transfer structure is formed by a triangulated cylindrical warren truss making the transfer between the six upper columns and the eight lower columns. Outriggers are required at the top and bottom of these transfer columns. The outriggers are storey deep trusses between the core and outer columns. The outriggers mobilise the columns in tension and compression to limit the lateral deflections and more importantly the accelerations at the top of the building as described above. Outriggers are required at the top of the building as well.

World Business Centre Busan, 2011, UNStudio
There are several inclined columns in the transfer zone. There are 12 columns making the transition from 8 to 6. That is each of the 6 upper columns splits into 2 creating 12.
These then rejoin such that 4 of the lower columns receive 2 raked transfer columns from above and are tied laterally by the inclined geometry of the raking columns. The remaining 4 lower columns receive only one raking column and there is a resultant thrust. This however is tied laterally to the adjacent column in the pair and resolved back into the curved warren truss system.

World Business Centre Busan, 2011, UNStudio
All of the upper floors above the transfer zone are of standard dimension allowing repetitive formwork.

World Business Centre Busan, 2011, UNStudio
UNStudio Architects, NL
Location: Busan, Korea
Korea Architecture
Korean Architecture Designs – chronological list
Korean Architecture – Selection:
Ulju Government Complex, Ulsan, South Gyeongsang
Design: Samoo Architects & Engineers

image from architecture firm
Ulju Government Complex in South Korea
Galleria Hall West
Design: UNStudio Architects
Seoul building
Ewha Womans University Campus Center, Seoul
Design: Dominique Perrault
Ewha Womans University Seoul
Dalki Theme Park + Shop, Heyri
Design: SLADE ARCHITECTURE with Ga.A Architects and MASS STUDIES
Dalki Theme Park
Comments / photos for the World Business Center Busan Korea Skyscrapers page welcome
Website: Visit South Korea


