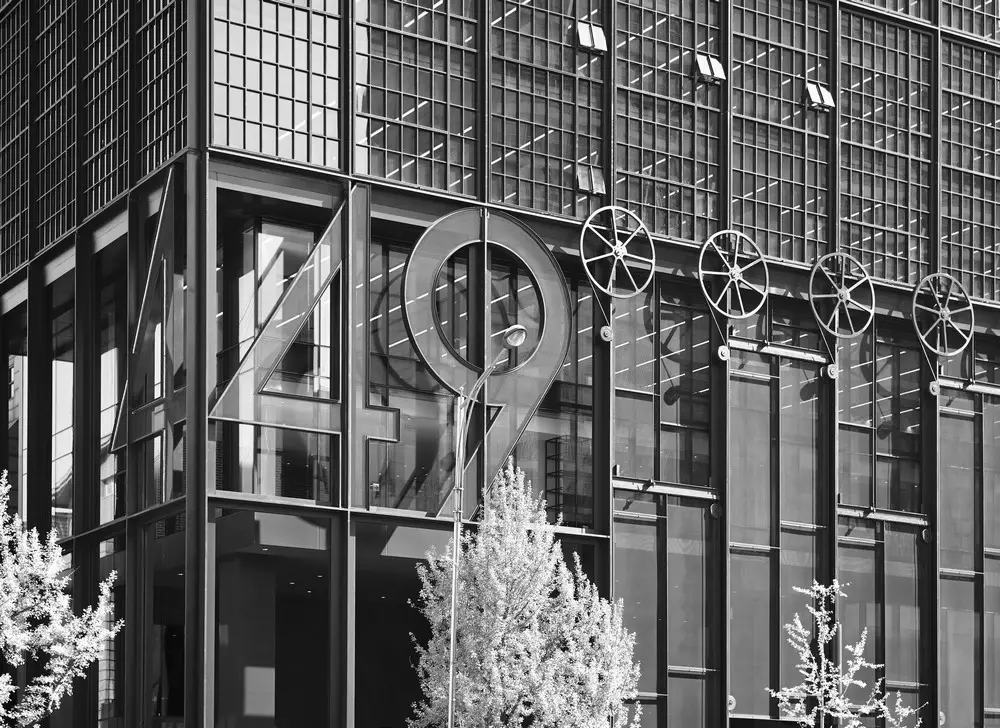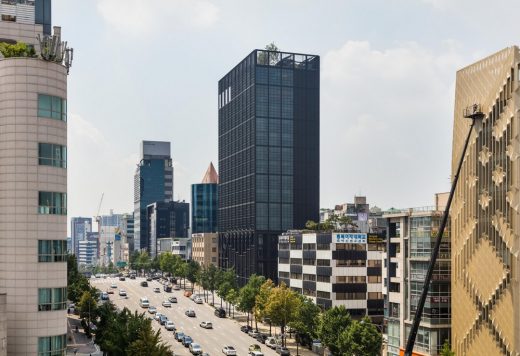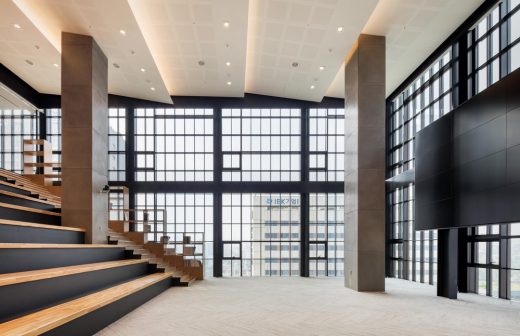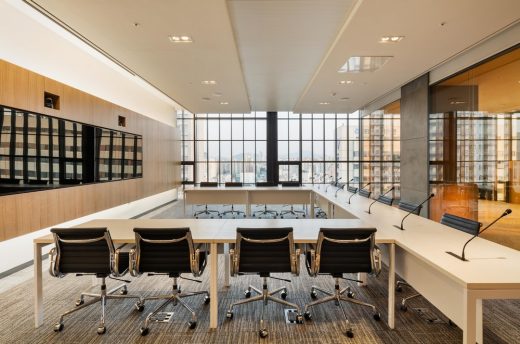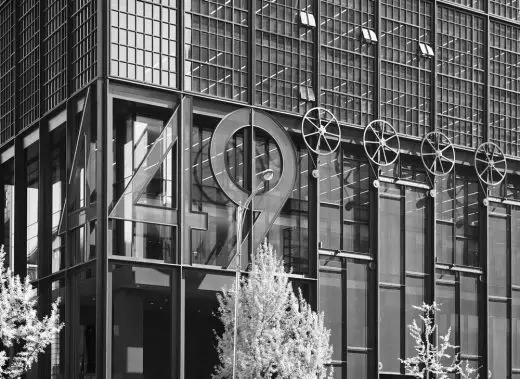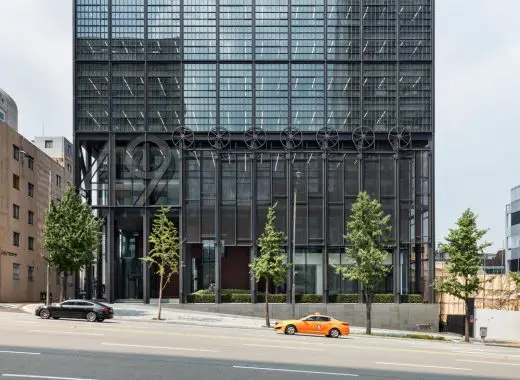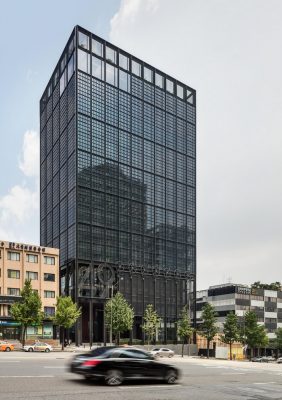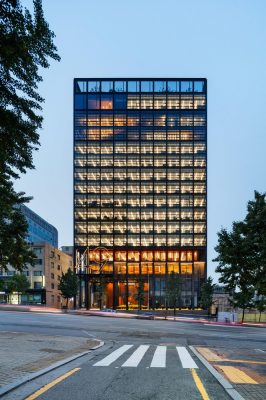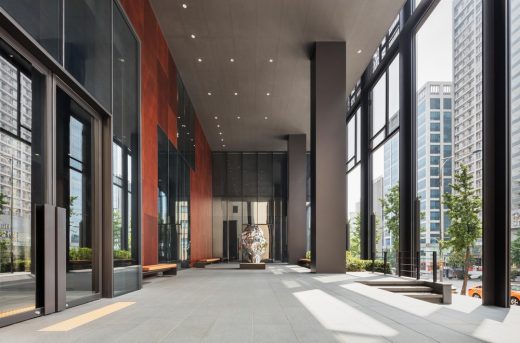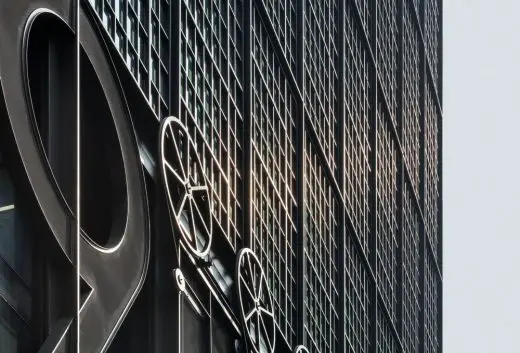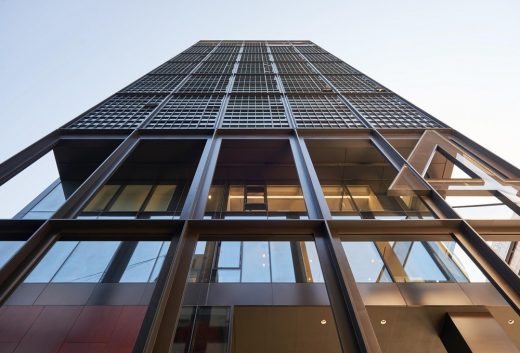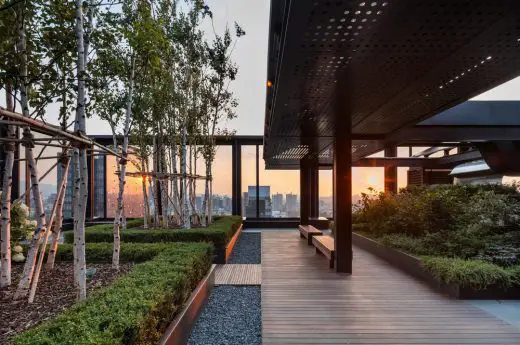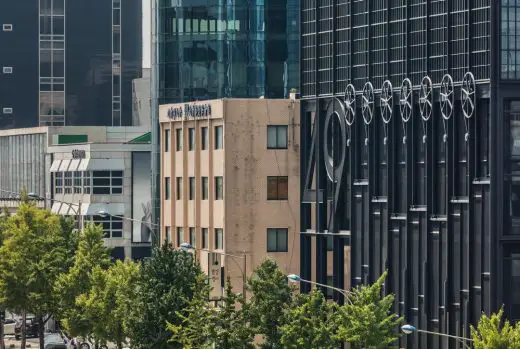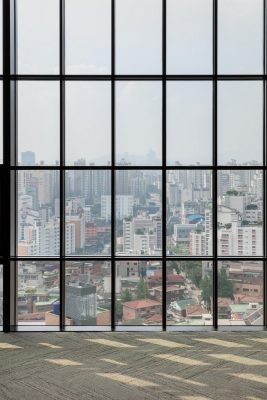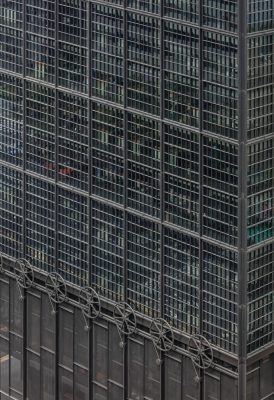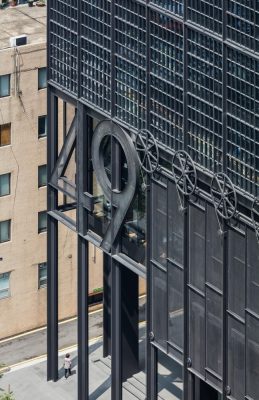Shinsegae Tower, Downtown Seoul Office Building, Architecture Images, Korean Design
Shinsegae Tower in Seoul
Mixed-Use Office and Business Building in Korea design by Olson Kundig Architects
Mar 21, 2018
Shinsegae Tower Building News
Design: Olson Kundig Architects
Location: Seoul, Korea
The Seattle-based architectural firm Olson Kundig is delighted to announce that Shinsegae International, located in Seoul, South Korea, designed by Principal and Owner Tom Kundig, has won the inaugural WAN Tall Buildings Award 2017.
Each year, the World Architecture News Awards (WAN Awards) receives entries from practices all around the world in 25 categories ranging from Adaptive Reuse to Performing Spaces. Whether recently completed or concept schemes, entries are judged by a top-level international jury panel of architects, developers, clients, leading designers and more.
This year’s WAN Awards jury, chosen for their expertise in this area, were: Firas Hnoosh, Principal and Design Director of Architecture at Perkins+Will’s Dubai Office, James Parakh, Architect & Urban Design Manager at the City Planning Division City of Toronto, Robin Partington, Managing Partner at Robin Partington & Partners and Ken Shuttleworth, Founder of Make Architects.
Upon announcing Shinsegae International as the winner of the WAN Tall Buildings Award, juror James Parakh noted, “While simplistic in form, this project gains complexity as one gets closer to the building, where the intricacies of the movable facades become apparent. While its exterior may seem inspired by Mies van der Rohe’s New York, Chicago and Toronto classics, a deeper study of the façade reveals an ornamentation that is inspired by the corporation it is built for and the fashion industry. This level of ornamentation is reminiscent of the Chrysler Building’s radiator hubcaps which adorn this classic art deco masterpiece. The blend of these two concepts makes this building noteworthy.”
The project has previously won The Chicago Athenaeum, American Architecture Awards, American Architecture Award; AIA Northwest and Pacific Region, Honor Award; Architizer A+ Awards, Jury Winner, Commercial: Office – Mid Rise (5-15 Floors); CTBUH: Best Tall Building Awards, Finalist, Best Tall Building Asia & Australia; and AIA Seattle Honor Awards, Honor Awards.
Apr 7, 2017
Shinsegae Tower Building is an American Architecture Awards Winner in 2017
Shinsegae Tower Building wins an American Architecture Award
One of seventy-nine shortlisted buildings that have won the prestigious 2017 American Architecture Awards ® for the best new buildings designed and constructed by American architects in the U.S. and abroad and by international architects for buildings designed and built in the United States.
16 Mar 2017
Shinsegae Tower Building
Design: Olson Kundig Architects, USA
Location: Seoul, South Korea
Shinsegae Tower
In designing a new fifteen-story headquarters for international luxury clothier Shinsegae International, Olson Kundig sought to create an iconic landmark in the heart of Gangnam-gu, one of Seoul’s largest districts. Completed in 2015, the building unites more than five hundred Shinsegae employees, who were previously spread between several buildings throughout the city.
The program includes staff offices and meeting spaces, design studios, a rooftop garden and sculpture park, and ground-level retail and restaurant space that face onto a public plaza. Secure zoned entry provides public building access from the street and controlled private access for corporate officers and VIP guests via a side entry.
The high-performance custom-designed façade is a direct response to the client’s desire for a corporate flagship that departs from the traditional look-and-feel of modern commercial buildings. Designed to meet Korea’s progressive energy codes, which are more rigorous that the U.S. Green Building Council’s LEED® standards, the building’s skin incorporates a range of technologies that reduce heat gain while optimizing thermal comfort and maximizing natural daylight all year round. Each component of the gridded facade contributes to the structural fidelity of the building as much as its unique aesthetic, which evokes a sense of woven material or tapestry—a nod to the fashion industry.
This sense of movement and materiality is particularly evident within the first four floors of the building where seven custom eight-foot-diameter steel wheels open and close 35 foot-tall external panels to modulate daylight. The dynamic ethos of the fashion world is captured in these kinetic components, which can move, morph and change throughout the course of the day; each time the panels are engaged, the building’s presence is altered anew.
A well facilitated design and engineering process—which included early prototyping and testing by the project team in the Pacific Northwest—combined with a close collaboration with the local architect, engineers and contractor in Seoul, contributed to this successful project whose urban site came with extremely tight contextual logistics.
Shinsegae Tower in Seoul images / information received 160317
Olson Kundig Architects on e-architect
Location: Seoul, South Korea, East Asia
South Korea Architecture Designs
Contemporary South Korean Architectural Selection
South Korean Architecture Designs – chronological list
Seoul Architecture News – selection below
Canada Olympic House, east coast of South Korea
Design: Sid Lee Architecture
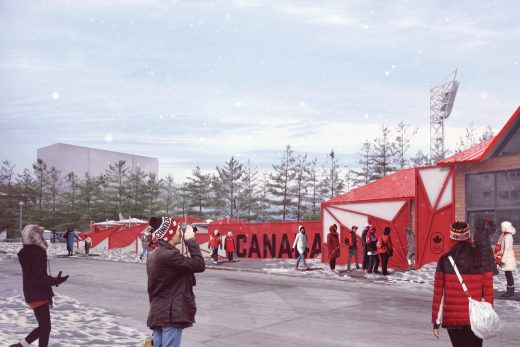
photo : Canadian Olympic Committee & Sid Lee Architecture
Canada Olympic House in South Korea
Seoul Creative Play Supporting Facility
Architects: KILD – Ksnelashvili . Išora . Lozuraitytė . Daunys
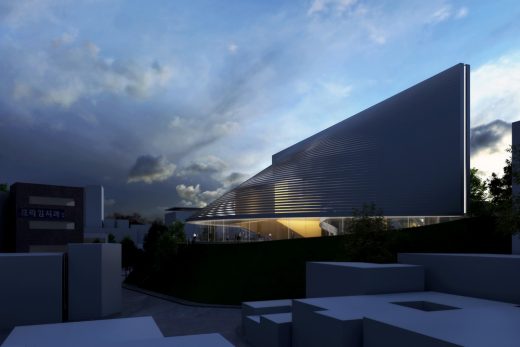
image courtesy of architects
Seoul Creative Play Supporting Facility
Givenchy Flagship Store in Seoul, Cheongdam ward, Gangnamgu shopping and fashion district
Design: Piuarch
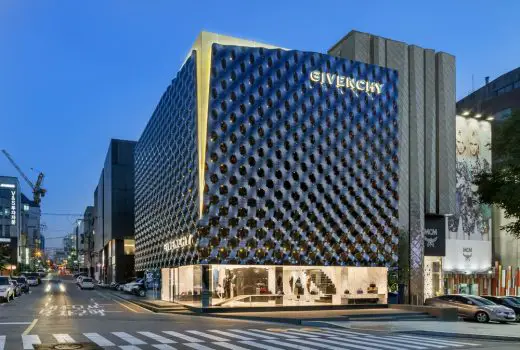
photo © Kyungsub Shin
Givenchy Flagship Store Seoul, Cheongdam Retail
17 High-Rise Buildings for Seoul
Design: AllesWirdGut
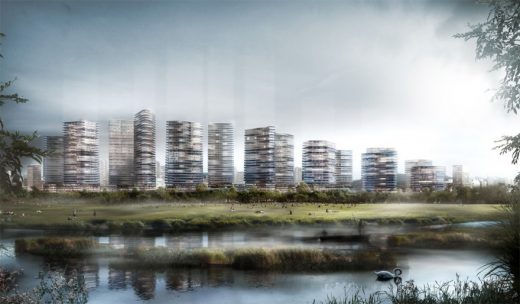
illustrations: expressiv / AllesWirdGut
Woosung Residential Complex, Seoul
Dancing Dragons
Design: Adrian Smith + Gordon Gill Architecture
Dancing Dragons Yongsan
Cross Towers, Yongsan International Business District
BIG
Yongsan International Business District Towers
Twin Towers – The Cloud at Yongsan Dreamhub
MVRDV
Yongsan Masterplan Seoul
Comments / photos for the Shinsegae Tower in Seoul page welcome
Website: Olson Kundig Architects

