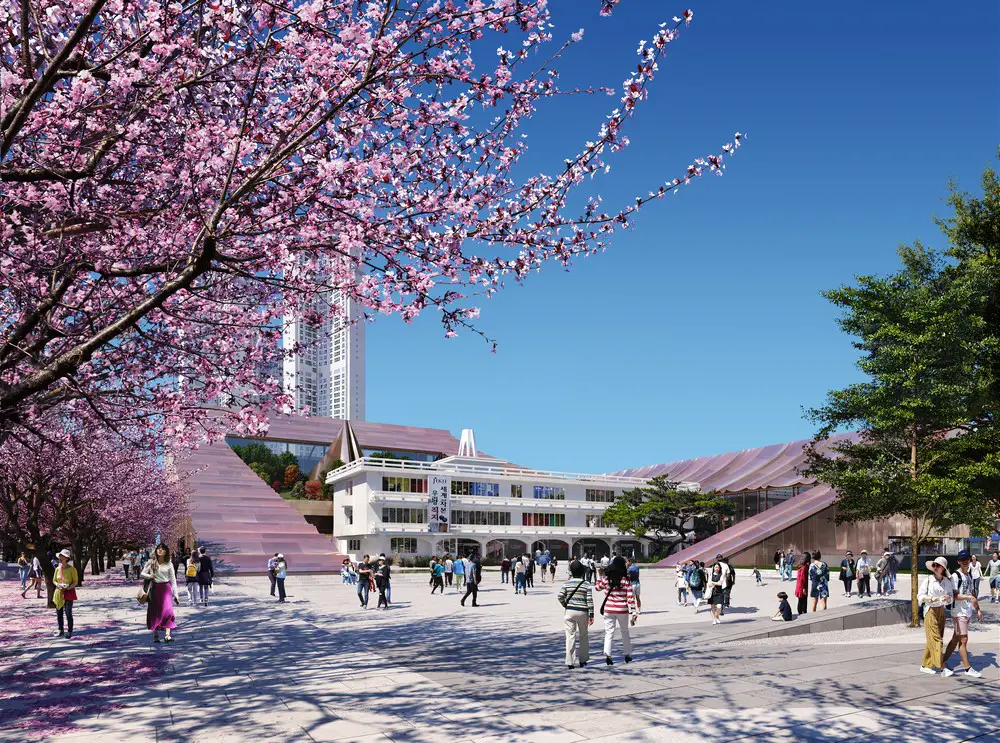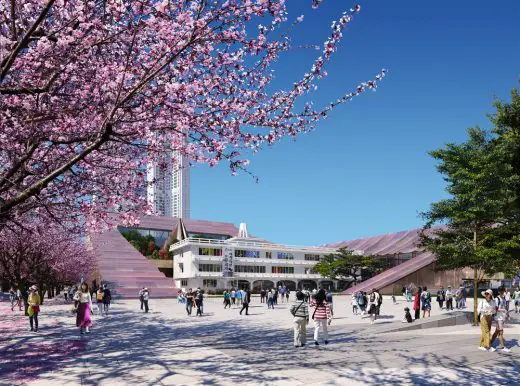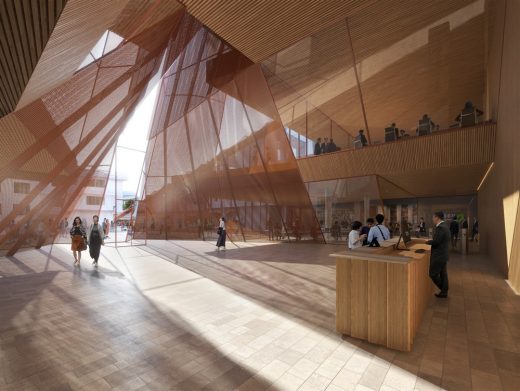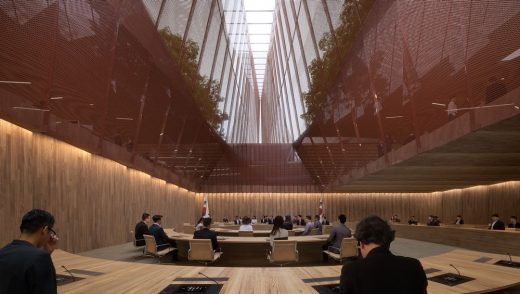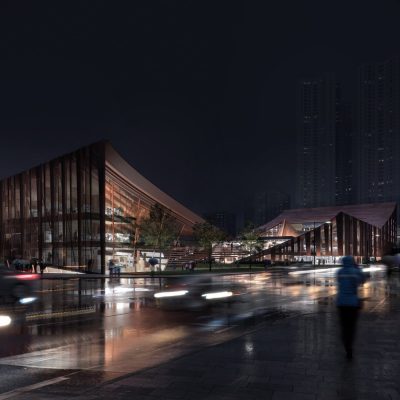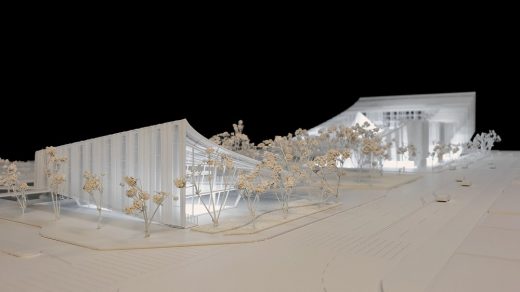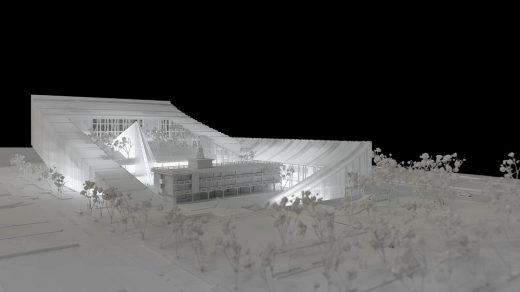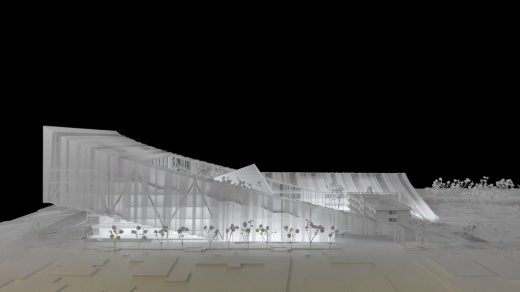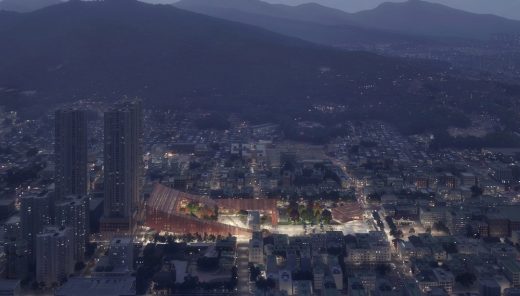Cheongju New City Hall South Korea Building Design, Snøhetta Korean Architecture Development Images
Cheongju New City Hall, Korea
Design: Snøhetta
Location: Cheongju, South Korea
30 Sep 2020
Cheongju New City Hall Building Design
Following an international architecture competition, Snøhetta together with local partner Tomoon Architects and Engineers have won the bid to design the new city hall in Cheongju, South Korea.
Through its open and inclusive design, the Cheongju New City Hall will integrate seamlessly with the urban context and promote ownership for the citizens and visitors of Cheongju. While providing a platform for effective governmental administration, the Cheongju New City Hall will serve as a symbol of integration and accommodate for collaboration and social interaction.
Located 128 km away from Seoul, Cheongju is the capital and largest city of the North Chungcheong Province in South Korea. The city is currently a hub for accelerating economic growth, with key industries spanning from highly developed eco-agriculture to advanced printing and crafts. As Korea’s 14th largest city with over 800 000 inhabitants, it prides itself as Korea’s first municipality to merge several districts into one following a referendum.
A City Hall for the People
The vision for the Cheongju New City Hall is to create a landmark representing integrated governance, with minimal distance between the government and its citizens. As a response to this, the administrative spaces are consolidated under one roof to ensure smooth operation and open communication between departments. Following the belief that good governance begins with good working environments, the New City Hall provides grade A working facilities promoting collaboration, innovation, efficiency, and physical and mental wellbeing.
The design of the Cheongju New City Hall seeks to unite the currently scattered governmental offices into one holistic space, paying tribute to the heritage of the past while creating a modern, open space for the future. The building’s roof and façade are formed by gently folded curves, refencing the shape of traditional Korean roofs.
A combination of translucent and opaque panels gives the structure scale and rhythm. Opaque façade panels ensure enough shading is provided, and some are operable to allow natural ventilation. Building-integrated photovoltaics (BIPV) on the roof provide a source of electrical power from solar energy. The translucent panels are glass laminated with copper mesh, allowing natural light to enter the building, providing both views and privacy. The sloped roof has integrated drainage to allow water run-off and stormwater collection.
The new building forms an open frame around the former city hall building, which will now serve as the entrance portal to the new development. Through strategic spatial planning, ample public spaces and amenities are designed to be accessible for all, with flexibility to allow for the vibrant city to gather for daily activities and during special occasions. By creating space for collective living and learning, the public has access to cultural spaces, such as exhibition areas, a library, an auditorium, and amenities such as restaurants, cafes, childcare facilities and a post office.
The jury praised the scheme as “excellent work due to its down-to-earth attitude, befitting of the city’s autonomous status. The design will both stand out as a new landmark for the city, while at the same time providing well-balanced and generous public space”.
The Cheongju New City Hall is due for completion in 2025.
Images: Snøhetta and Plomp
Cheongju New City Hall, Korea images / information received 300920
Location: Cheongju, South Korea, East Asia
South Korea Architecture Designs
Contemporary South Korean Architectural Selection
South Korean Architecture Designs – chronological list
Galleria Department Store, Gwanggyo
Design: OMA
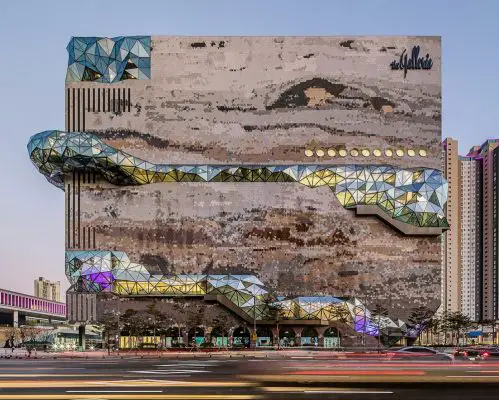
Photography by Hong Sung Jun, courtesy of OMA
Galleria Department Store in Gwanggyo
Hankook Tire R+D Centre – Technodome, Daejeon
Design: Foster + Partners, UK
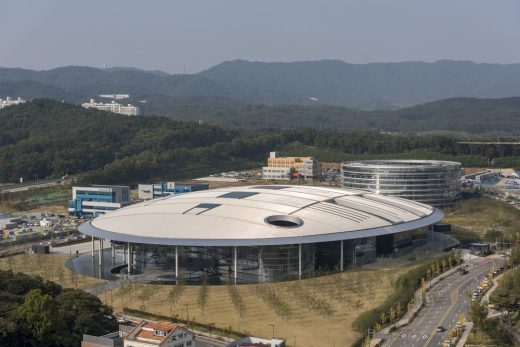
image courtesy of architects
Hankook Tire R+D Centre
Hyundai Motorstudi, Goyang
Design: ATELIER BRÜCKNER
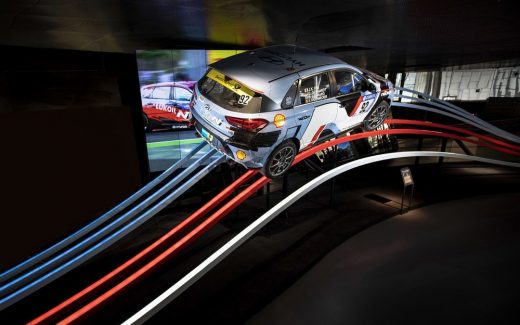
image courtesy of architects office
Hyundai Motorstudio in Goyang Korea
Car Culture Experience Park, Goyang, Gyeonggi-do
Architects: ATELIER BRÜCKNER
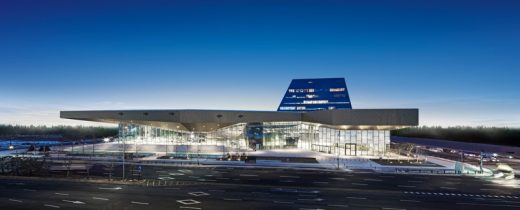
image from architecture office
Hyundai Motorstudio in Goyang
South Korean Architecture News
Comments / photos for the Cheongju New City Hall, Korea building design by Snøhetta architects studio, Oslo, Norway, page welcome.

