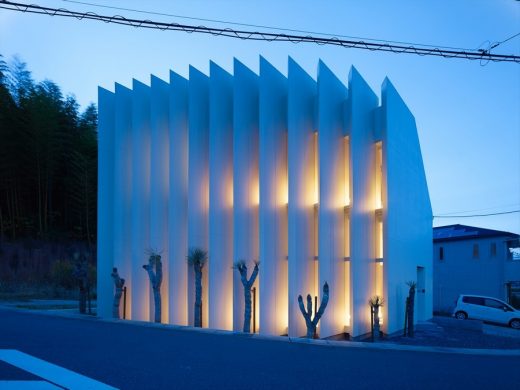Utsukushigaoka West Elementary Tokyo, Aoba Ward, Yokohama Building
Utsukushigaoka West Elementary School, Japan : Aoba Building
Yokohama School design by Iida archiship studio
3 Jun 2012
Utsukushigaoka West Elementary School
Design: Iida archiship studio
This is an elementary school project to be layered by different kinds of learning and playing spaces vertically like “a small hill”. The scheme is to create a rich environment in which children freely gather to “a hill” and discover their preferred place learning together. Iida archiship studio also aimed to put a education space which stimulates teacher’s creativities and is adaptable for new class caluculums.
Regarding the relationship with the surrounding area, Iida archiship studio thought to make a space, like a spread hill, which is continued to the town being blended in with southern artificial terrace land. The school building is put in south side of the site which have less effects for blocking the sun falling down to neighbour’s residential area. By piling up the classrooms and vertical public terraces in south side, the architects can see a newly presented scenery with children’s diversity learning acivities which are spread to the town.
In addition, the architects have been considering about the planning as a facility which is capable of a change of a future education system and more likely to be used by local residents familiarly. One of our issue of that is to set up a understandable and useful zoning system. “Terrace zone”, “Classroom zone”, “Multipurpose room zone” and “Specific classroom zone” are arranged in a stripe and “Management zone” is put on the point where the architects can gaze around the ground to the main entrance.
Thus, the architects put a great deal of thought into the safety and security system for the children. In terms of the classrooms arrangement, the architects decided to employ the space composition by which one can use the rooms, terrace, classrooms, multipurpose rooms and specific rooms, across all depending on the caluculums or activities. As the scheme of interior environment, the architects are expecting it to be a gentle and safety space for children by usage of natural energy or wooden finishing materials.
Furthermore, the architects intended to decrease CO2 consumption according to designing the comfortable learning spaces without air-conditioning equipments by the interior wind road. PC structure is expected to lead to a long life, shortening work period and low-cost.
Through them, the architects provide a abundantly comfortable environment not only for the school itself but also for the town.
Utsukushigaoka West Elementary School – Building Information
Project Title: Utsukushigaoka west elementary school
Architect: Iida archiship studio
Site area:15690.46 sqm
Total Floor area:9193.84 sqm
Location: Yokohama, Kanagawa, Japan
Program: elementary school
Start date: Dec 2009
Address: Aoba ward, Yokohama, Kanagawa, Japan
Utsukushigaoka West Elementary School images / information from Iida archiship studio
Location: Aoba, Yokohama, Kanagawa, Japan, East Asia
Japan Architecture Designs
Contemporary Japan Architectural Selection
Japanese Architecture Design – chronological list
Japanese School Buildings
Ring Around a Tree, Fuji
Design: Tezuka Architects
Ring Around a Tree
Otonoha School, Ibaraki, Osaka, Japan
Design: Tetsuya Matsui, UZU
Otonoha School Japan
French School, Tokyo
Design: albert abut architecture
Japanese Language School
Orandajima House Afterschool Facility, Yamada machi
Japanese building designs by Iida archiship studio on e-architect:
Park House Kichijoji Oikos
Park House Kichijoji Oikos
Kyoto Prefecture Library and Archives
Kyoto Synthesis Institute
Nagoya University Buildings, Science & Agricultural
Nagoya University Buildings
Contemporary Residence in Muko, Kyoto
Design: Fujiwara Architects

photo : Yano Toshiyuki
Kyoto Residence
Musashino Art University Museum & Library
Design: Sou Fujimoto Architects
Japanese University Building
Fuji Kindergarten, Tachikawa, Tokyo
Design: Tezuka Architects
Fuji Kindergarten
Comments / photos for the Utsukushigaoka West Elementary School page welcome

