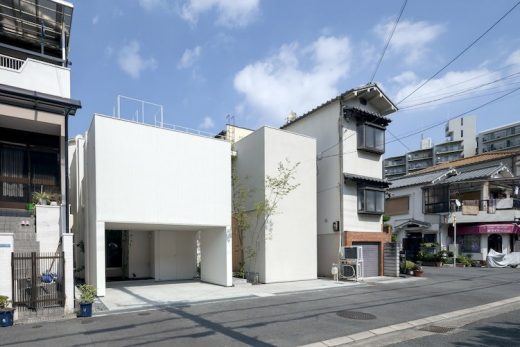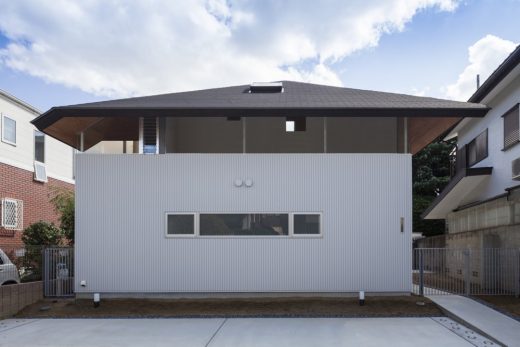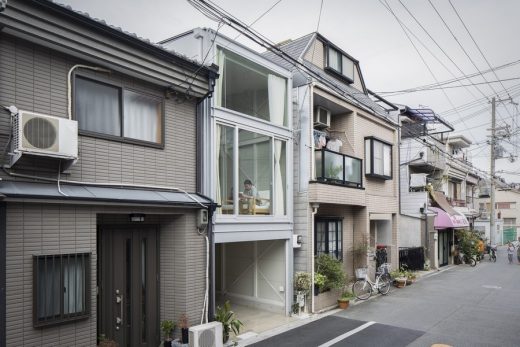Kurakuen II House Japan, Residential Building Images, Architect, Suburban Home Photos
Kurakuen II House Osaka
Contemporary Japanese Home in suburbs of Osaka – design by Waro Kishi + K.ASSOCIATES
20 Oct 2008
House in Kurakuen II
Location: Hanshin area, suburbs of Osaka
Design: Waro Kishi + K.ASSOCIATES/Architects, Kyoto
The site is a special one in the Hanshin area, a sloping residential area facing the sea, and the form rises from the road by 7 m with an ascending slope of around 30 degrees. From this site there is a view of the entire residential area, the sprawling cityscape of the suburbs of Osaka, and the Bay.
It is possible to view the entire scene in one sweep. And so, the first issue in this proposal is how to deal with the special landscape. Hence, Waro Kishi + K.ASSOCIATES created two blocks of floating steel reinforced structure. On the left is the private rooms zone, while on the right are the public living – dining zone, and both are joined by a sloping ramp.
The roof of the topmost floor on the left side individual room block is made to appear as thin as possible. Together with the adjoining terrace, to dramatize living in the air, the continuous horizontal windows are used. For the two storey high living – dining block the usual move would be to have huge two storey openings, but the architect opted for the opposite. Instead, the architects decided to use small openings exploring how to frame the view. Waro Kishi + K.ASSOCIATES feel that it is an effective approach to somehow reverse the general thinking. And so, in the private rooms the view is wide open, while in contrast, in the living and dining area the view is framed.
House in Kurakuen II – Building Information
Function: One-family house
Location: Nishinomiya, Hyogo Prefecture
Structure: Two-storied steel-frame / reinforced concrete construction
Site area: 618.32 sqm
Total floor space: 268.46 sqm
Images / information from Waro Kishi + K.ASSOCIATES/Architects Oct 2008
Location: Nishinomiya, Hyogo, Osaka, Kansai Region, island of Honshu, Japan, East Asia
Japanese Architecture
Japanese Architectural Designs – chronological list
Houses in Osaka
House in Matsuyacho, Osaka
Design: Shogo Aratani Architect & Associates

photo : Shigeo Ogawa
House in Matsuyacho
House in Hoshigaoka, Hirakata-shi, Osaka
Design: Shogo ARATANI Architect & Associates

photograph : Shigeo Ogawa
House in Hoshigaoka
Kakko House, Osaka
Architect: YYAA

photo : Keishiro Yamada
Kakko House in Osaka
Japanese Architecture – key projects
Comments / photos for the Japanese Residential Architecture pages welcome



