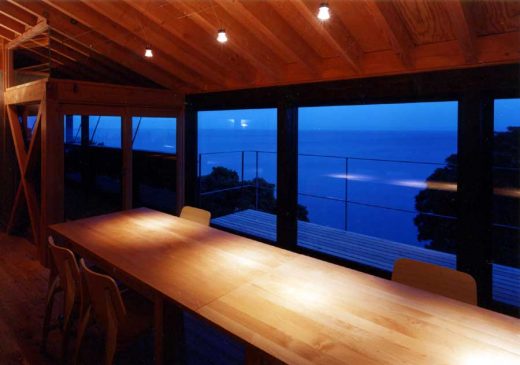New Kobe House, Japan Property Images, Architect, Building, Home Photos
House in Kobe, Japan : Japanese Residence
Contemporary Kobe Residence – design by Junya Toda Architect & Associates
26 Dec 2008
House on a hill in Kobe
Design: Junya Toda Architect & Associates
New House in Kobe, Japan
This house is built in a development on a hill in Kobe. This triangular site is created by combining existing two lots. The area forms gently inclined landscape. New houses line up on the northern hill, looking down the site. On the contrary, views of the Osaka bay spreads widely in the southern direction, thanks to the 30 degree slant going down for 30 meters.
Considering the surrounding environment, we chose concrete and glass as the materials for outside membranes. The concrete wall on the north blocks eyes from above, whereas the glass curtain wall facing the south enhance the openness of the inside space. The concrete wall is bent along the intersecting front streets, and the glass wall sections triangular terrace which is similar to the shape of the site. These elements forms the boomerang-shaped building.
Inside of the house, repeating gate-shaped steel frames construct linear space. Sunlight through roof windows along the concrete wall and scenery in the south make one want to lounge about the house. Translucent partitions inserted in the flow let through light and increase the depth of this linear space.
As for the facility layouts, the living/dining space occupies the center of the house. Then, the bedroom lies next to the eastern end of the living/dining room, whereas the utility rooms sit in the western end. Fixed partitions are eagerly avoided to deal with ever-changing life styles of the owner. The basement lies beneath the bedroom, and the resident can switch where to sleep according to the season. The gallery occupies the western tip of the house, keeping the possibility of usage.
Kobe House – Building Information
Owner: Toshimitsu Horii
Architect: Junya Toda Architect & Associates
Photographer: nacasa and partners, Miyoji Ueda
Completion Date: December, 2004
Address: Sugiodai, Kita-ku, Kobe-city, Hyogo-pref, Japan
Site Area: 289.06sqm
Total Floor Space: 88.10sqm
Basement Floor Space: 11.75sqm
First Floor Space: 76.35sqm
Structure: Steel Framed Structure
Exterior Wall: Float Glass
Floor: Concrete, Trowel Finish
Interior Wall: Exposed Concrete
Ceiling: Steel Deck, O.P.
House in Kobe photos / information from Junya Toda Architect & Associates Dec 2008
Location: Kita-ku, Kobe, Hyogo Prefecture, Japan, East Asia
Japanese Architecture
Japanese Architectural Designs – chronological list
Kobe-city Properties
Black House, Kobe-city, Hyogo Prefecture
Tadashi Suga Architect

photo : Yoshiharu Matsumura
Black House
Japanese Architecture – key projects
Comments / photos for the Japanese Residential Architecture pages welcome







