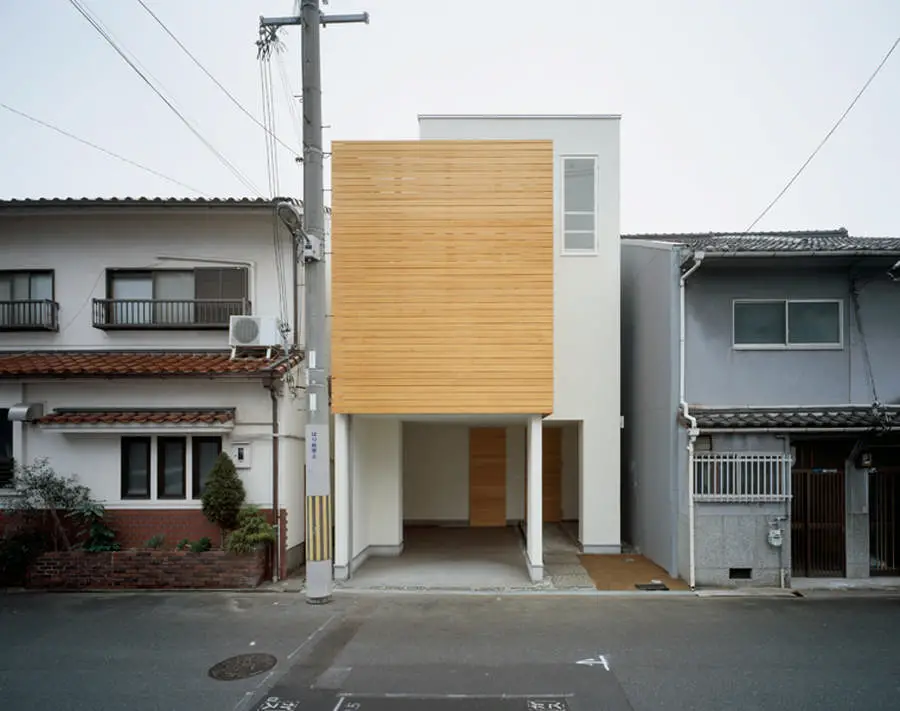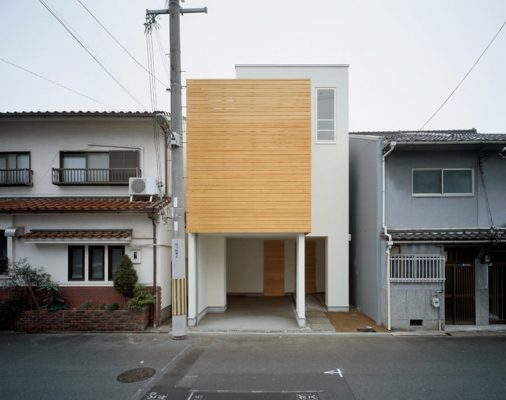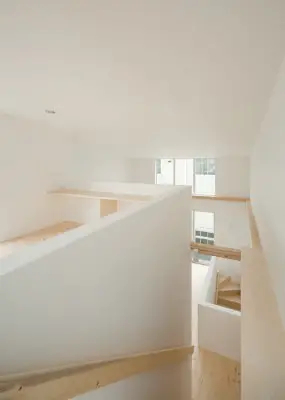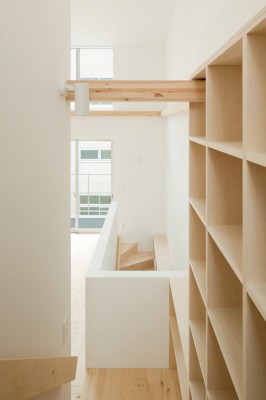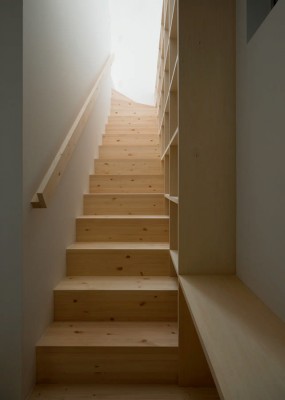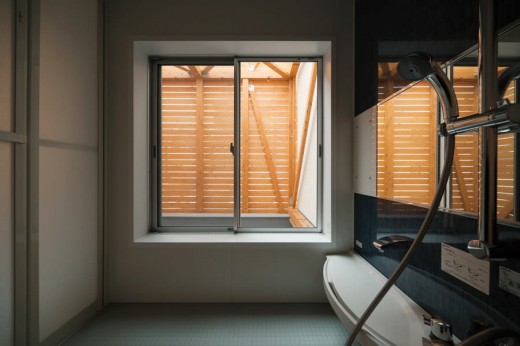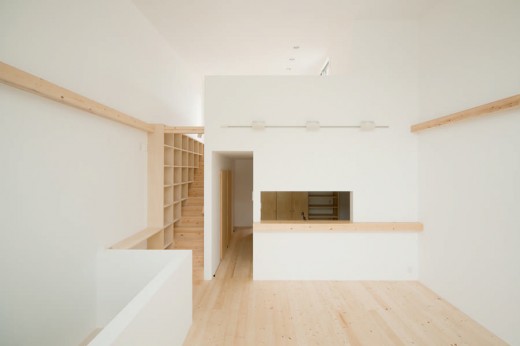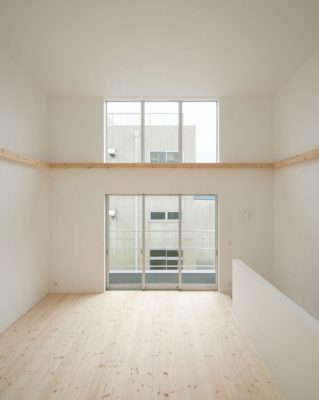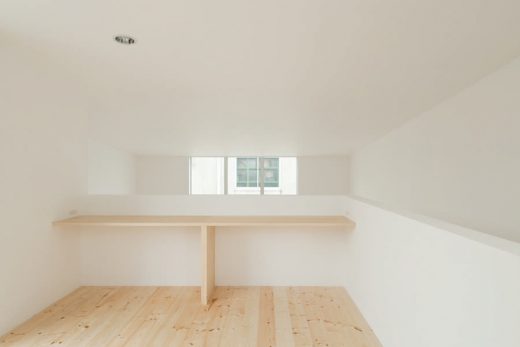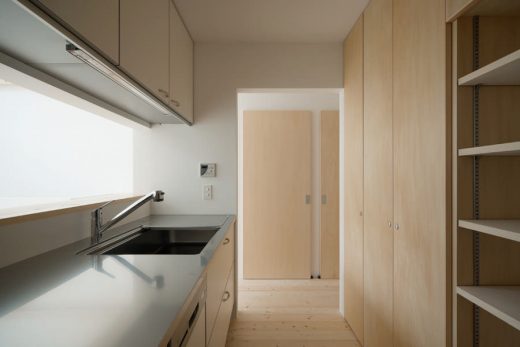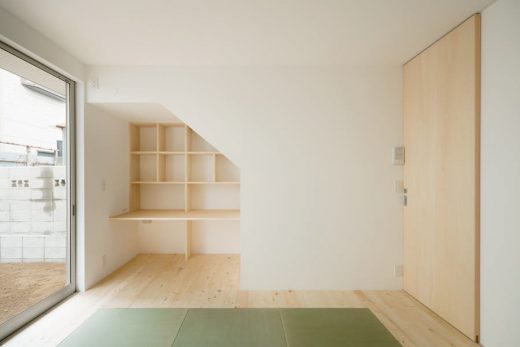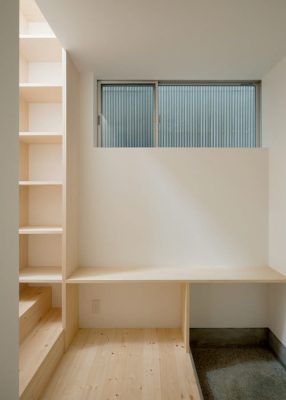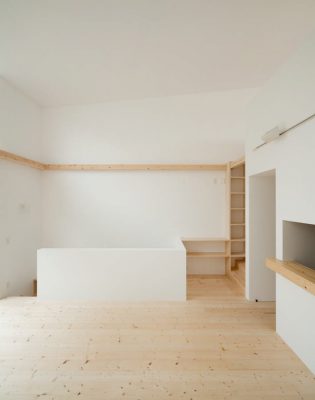Osaka House, Contemporary Japanese Property, Residential Building Design, Images
House F Osaka: Residence
New Japanese Home design by Kenji Architectural Studio
31 Dec 2013
House in Osaka
Architect: Kenji Architectural Studio
House F
The house is designed for a couple, and is a wooden three-storey house that is built at urban narrow site. Around the site is the mixed-use area where small houses, small factories, and small office buildings coexist together without any harmony.
The client requested a garden in the south side of the site, and decided to make a building three stories to secure required rooms.
It aimed at a quiet, soft space with the wood and the paint finished wall.
The space with a brightness and openness was secured, and the space was contrasted with spaces with density.
The beam of the void where the wind pressure had been received and the counter of kitchen were produced in the same material, elements were united, and “Meaning” of the beam and the counter was obscured.
I made “the blank” where the light and the color tone change by progress of time were felt.
House F Japan : Building Information
Project Name: House F
Use: residence
Site: Osaka, Japan
Architect : Kenji Ido / Ido, Kenji Architectural Studio
Design period : November. 2008 – August. 2009
Construction period : October. 2009 – February. 2010
Structural engineer : Masakazu Taguchi / Taguchi Atelier Planning Structure
Structure system: timber construction
Total floor area is 116.73 sqm.
Building area is 53.25 sqm.
Plot area is 102.58 sqm.
Building scale: 3 storeys
Photography: Takumi Ota
Residence in Osaka images / information from Kenji Architectural Studio
Location: Osaka, Kansai Region, island of Honshu, Japan, East Asia
Japan Architecture Designs
Contemporary Japan Architectural Selection
Japanese Architecture Design – chronological list
Osaka Architecture
Houses in Osaka
House in Matsuyacho, Osaka
Design: Shogo Aratani Architect & Associates
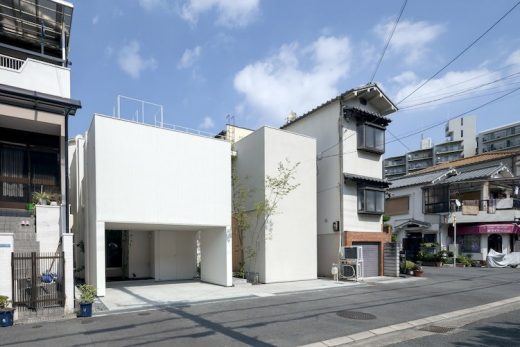
photo : Shigeo Ogawa
House in Matsuyacho
House in Hoshigaoka, Hirakata-shi, Osaka
Design: Shogo ARATANI Architect & Associates
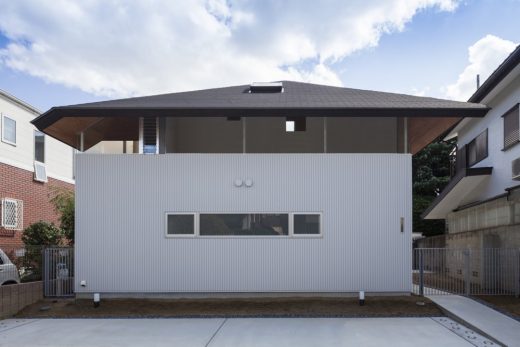
photograph : Shigeo Ogawa
House in Hoshigaoka
House in Senri, Suita, Osaka
Design: Shogo Iwata Architect
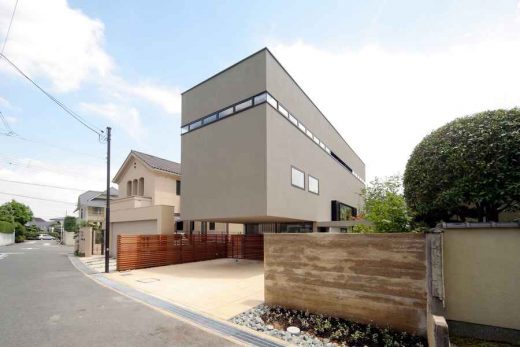
photograph : Nagaishi Hidehiko
House in Senri
Kakko House, Osaka
Architect: YYAA
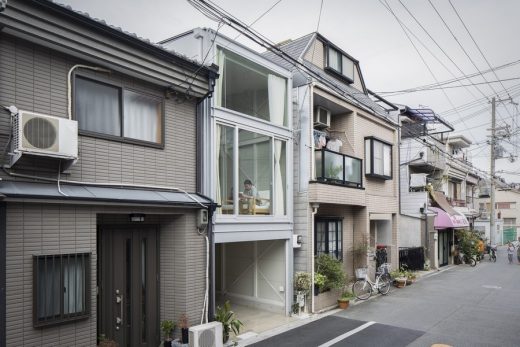
photo : Keishiro Yamada
Kakko House in Osaka
Japanese Architecture
Japanese Architecture Design – chronological list
Japanese Architecture – Selection
Contemporary Houses : Designs + Images from around the world
Comments / photos for the New House in Osaka – New Japanese Residence design by Kenji Architectural Studio page welcome

