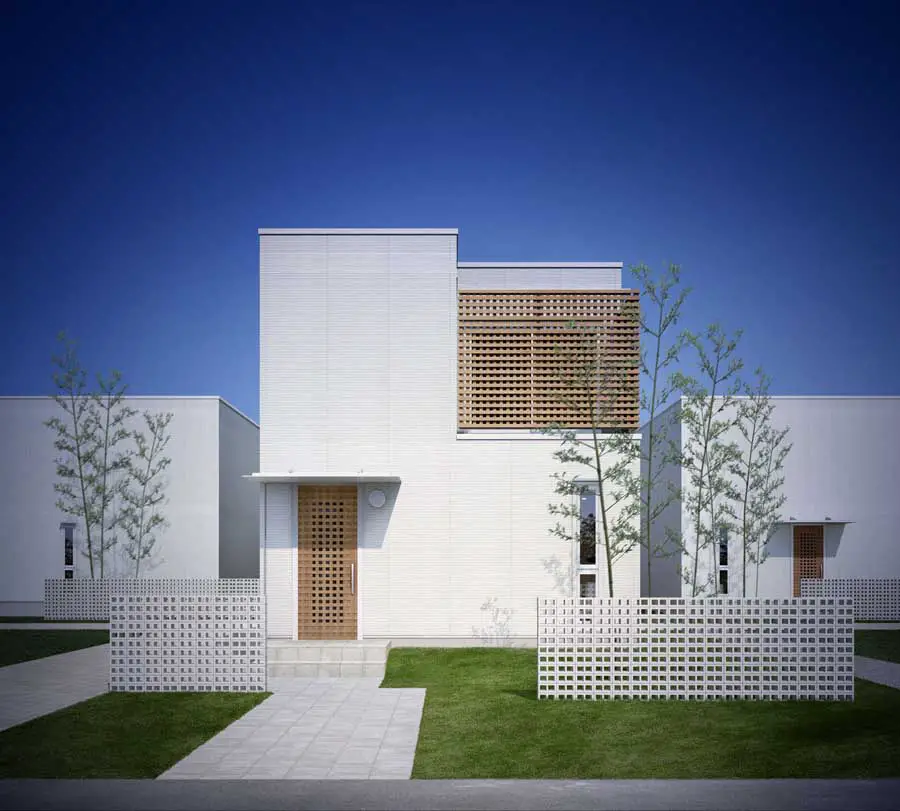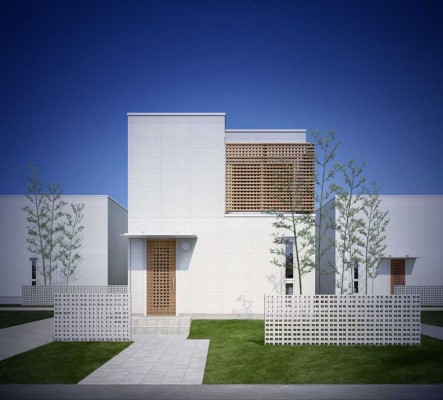EDDI’S HOUSE, Industrialized Home, Japanese Residential Design, New Property Japan
EDDI’S HOUSE, Japan Property
New Japanese Home built for Daiwa House Kougyo design by Edward Suzuki Associates architects
24 Aug 2010
xevo EDDI award
Edward Suzuki Associates is pleased to announce that our design for a prefabricated house “xevo EDDI” has won the prestigious “International Architecture Award for 2010” from Chicago Athenaeum: Museum of Architecture and Design, and The European Centre for Architecture, Art Design, and Urban Studies.
The International Architectural Awards are the highest and most prestigious distinguished building awards that honor new and cutting-edge design. This annual program, organized by both our institutions, also promotes international architecture and design to our public audience globally. The program has become the largest and most comprehensive distinguished awards program in the world.
This year, the Museum received a record number of projects for new buildings, landscape architecture, and urban planning from the most important firms practicing globally.
The 2010 Jury for Awards was held in México City under the auspices of the Colegio de Arquitectos de la Cuidad de México and 95 projects from 38 nations were selected by a distinguished group of Mexican architects, educators, and critics.
In November, 2010, The Chicago Athenaeum, together with The European Centre for Architecture Art Design and Urban Studies will present a special exhibition of all awarded buildings at our annual symposium, “The City and the World” in Madrid, Spain. The Symposium dates are 4 – 7 Nov 2010.
After Spain, the exhibition will then travel inside Europe.
EDDI’S HOUSE Japan
Design : Edward Suzuki Associates



photos from Edward Suzuki Associates
EDDI’S HOUSE
This is the first case of an industrialized house in Japan (and perhaps in the world) designed by an architect, Edward Suzuki, and built by a major housing manufacturer, Daiwa House Kougyo, in a collaborative effort.
The house is named after the architect’s nickname and also stands for Edward Daiwa-House Design Innovation. Pre-designed and pre-fabricated and sold as a ready-made “product,” the buyers’ characteristics, lifestyles, site conditions, etc. are not known at the time of design.
As such, the architect has opted to design under the assumption that the site on which the house would be placed is not surrounded by environment friendly conditions, as has been so proven more often than not through the architect’s experience over the years, and that the house should look not outward but inward. As a result, the design concept is “Go in to go out,” meaning that the house has an outside patio at the center of the house onto which each and every room looks out.




photos from Edward Suzuki Associates
Furthermore, a balcony is placed above and adjacent to the central patio overlooking it such that this combination of open spaces creates an “interface” between the outside proper and the inside that acts a filter, a buffer, or a cushion between the two zones. In this way the design is such that the house does not need to depend on the contextual conditions in which it is to be situated.
No matter how unfavorable the surroundings may be, the house would function comfortably within the mini-cosmos of its own boundaries. Should the outside conditions be favorable for a change, all that a buyer needs to do is to request extra openings onto the outside in order to bring the assets of the outside into the house.




photos from Edward Suzuki Associates
The house with its central patio is designed to allow as much of not only direct natural sunlight but also cross ventilation as possible to provide for maximum energy efficiency. EDDI’s House now boasts six basic types of plans with sixty-nine variations to accommodate as much of the varying site conditions and characteristics.
EDDI’S HOUSE images / information from Edward Suzuki Associates
Location: Japan, East Asia
Japan Architecture Designs
Contemporary Japan Architectural Selection
Japanese Architecture Design – chronological list
Recent Japanese house featured – design by Edward Suzuki Associates:
House like a Museum, Japan
Japanese Architecture – key projects
Japanese Houses
Concrete Square Tube House, Kyoto City
Architect: Eastern Design Office
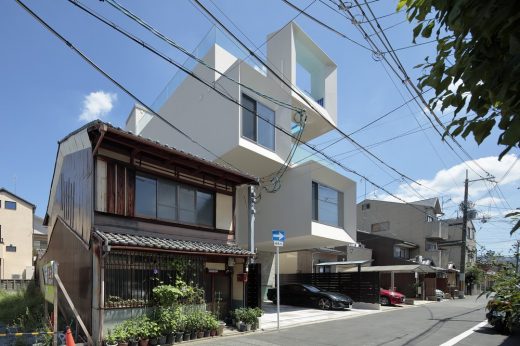
photograph : Koichi Torimura
New House in Kyoto City
FU House in Shunan City, Yamaguchi
Design: Katsufumi Kubota Architect, Kubota Architect Atelier
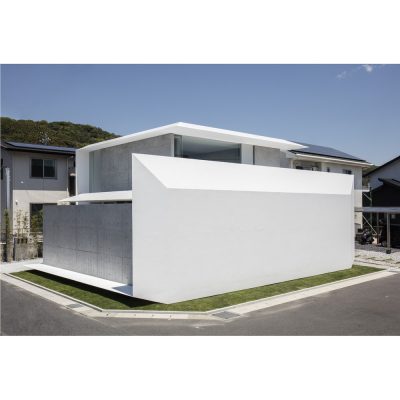
photography : Katsumasa Tanaka, Kenji Masunaga
FU House, Shunan City, Yamaguchi Property
Le 49 Residence, Mount Kamakura, Kanagawa, southeast Japan
Design: APOLLO Architects & Associates Co., Ltd
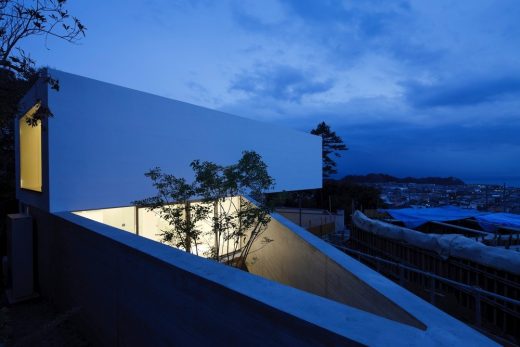
photography : Masao Nishikawa
Residence on Mount Kamakura in Kanagawa
Comments / photos for the EDDI’S HOUSE Japan design by Edward Suzuki Associates, architects page welcome
Website: Visit Japan

