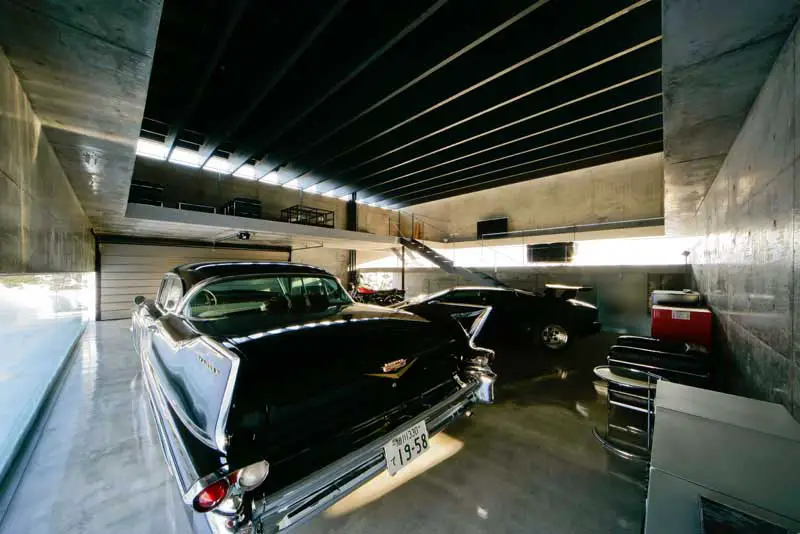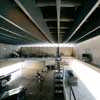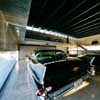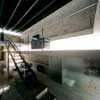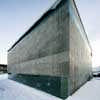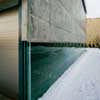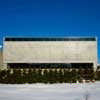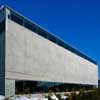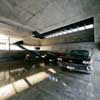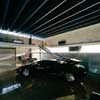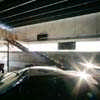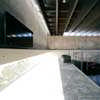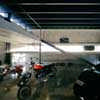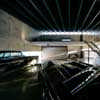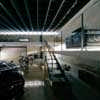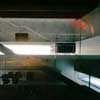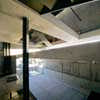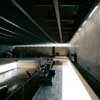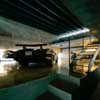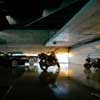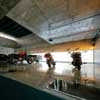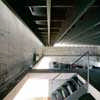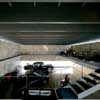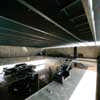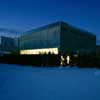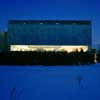Hokkaido Building, Asahikawa Project, Images, Architect, Kamikawa, Photos
Asahikawa Garage, Japan : Kamikawa Architecture
Contemporary Japanese Garage design by Jun Igarashi Architects Inc.
9 Aug 2008
Garage in Asahikawa
Kamikawa Subprefecture, Hokkaido, Japan
Design: Jun Igarashi Architects Inc.
Photographic set – no translated text
Garage in Asahikawa images / information from Jun Igarashi Architects Inc.
Location: Asahikawa, Kamikawa Subprefecture, Hokkaido, Japan, East Asia
Japanese Architecture
Japanese Architectural Designs – chronological list
Hokkaido building designs by Jun Igarashi Architects on e-architect:
House O, Tokoro Subprefecture

photograph : Iwan Baan
Hokkaido Home
House M, Kamikawa Subprefecture

photograph : Sergio Pirrone
Hokkaido House
Japanese Architecture – key projects
Recent Hokkaido building designs featured on e-architect:
Kasho Gyoen Hotel Accommodation, Minami-ku, Sapporo, Hokkaido, northern Japan
Architects: Hiramoto Design Studio
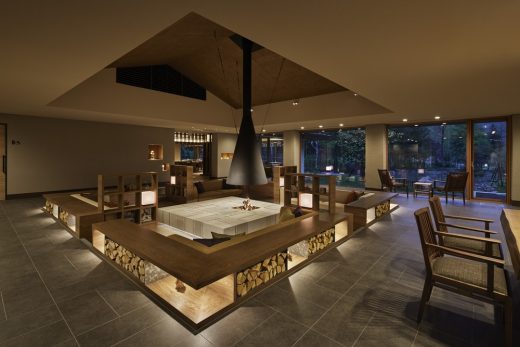
photography: Koji Fujii / Nacása&Partners Inc
Kasho Gyoen Hotel in Hokkaido
With an area of around one hectare, the site is located within Shikotsu-Toya National Park in Hokkaido. Near the site there is a renowned hot spring village Jozankei Onsen.
The Clearwater Building, Niseko, Hokkaido, Northern Japan
Design: Seshimo Architects + Peter Hahn Associates
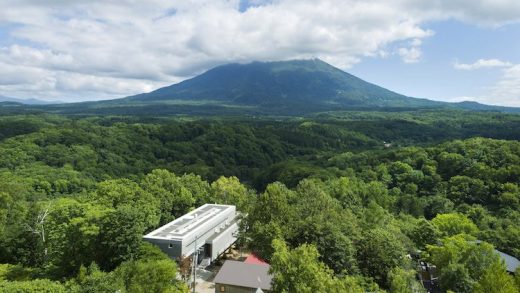
photography : Junji Kojima / 45gPhotography, Aaron Jamieson
The Clearwater Building in Hokkaido
Three rectangular forms support one another in alternating layers, which are clearly organized in the following manner: The lowest level containing a “wellness area,” the middle level (the ground floor) the public domain of the house, and the uppermost level (the second floor) private bedrooms
Fragile Shelter, Sapporo
Design: Hidemi Nishida, Architect

photo : Anna Nagai
Fragile Shelter Hokkaido
This fragile function as being to shelter in the wild nature makes you a bit restless to stay there alone. However when few number of people get to gather into there, it’s get be wonderfully cozy, empathetic space.
Another Hokkaido building on e-architect
GR230, Kimobetsu
Architects: code ARCHITECTURAL DESIGN

image from architects
GR230
More building images / information of projects designed in Northern Japan, especially this project which is heavy on the photos, are welcome for consideration
Buildings / photos for the Hokkaido Architecture pages welcome
Website: Visit Japan

