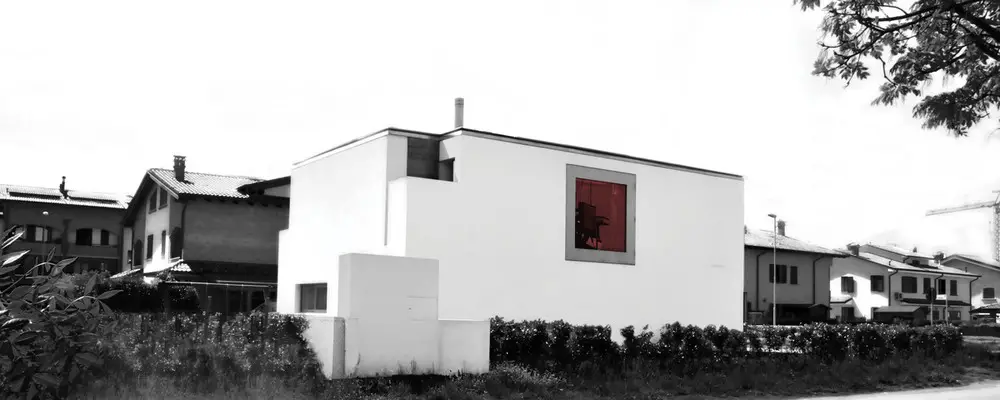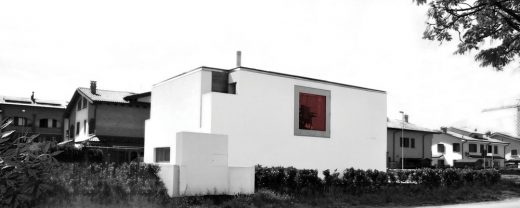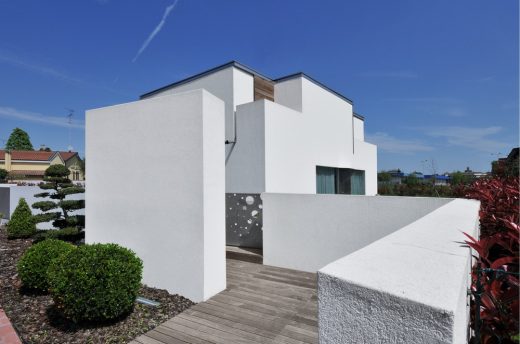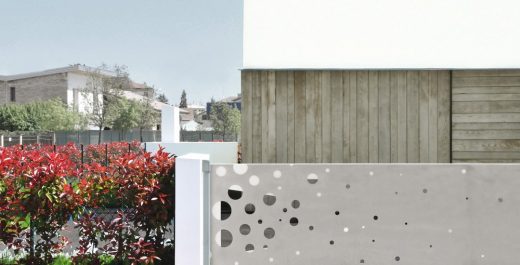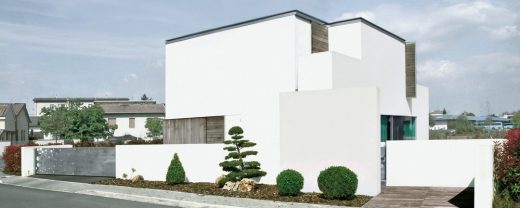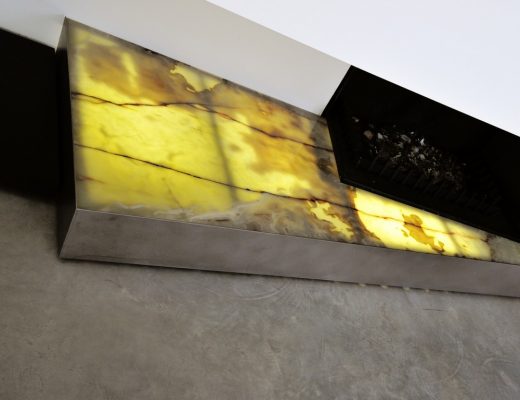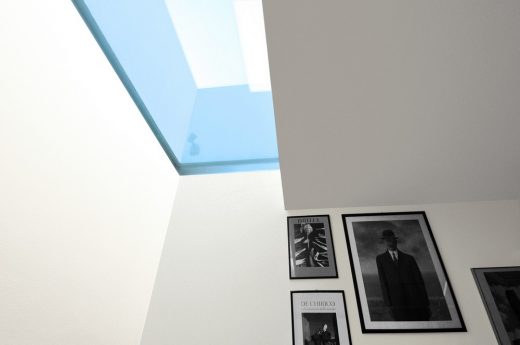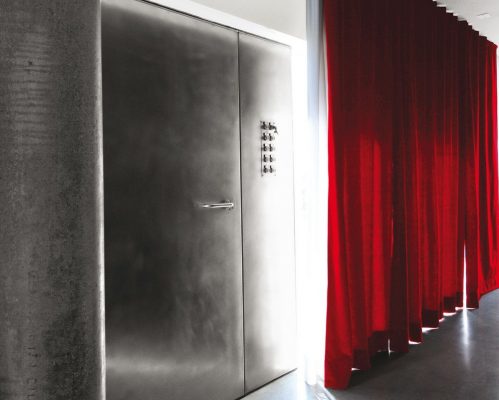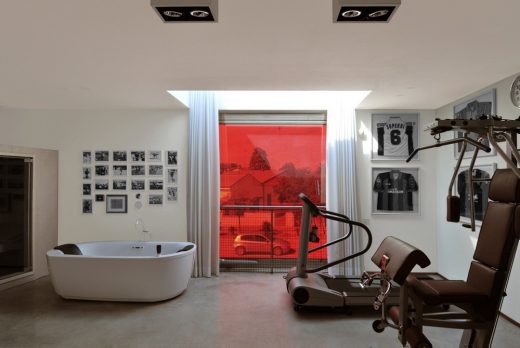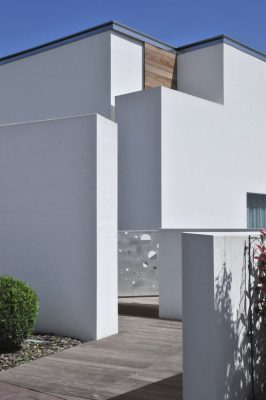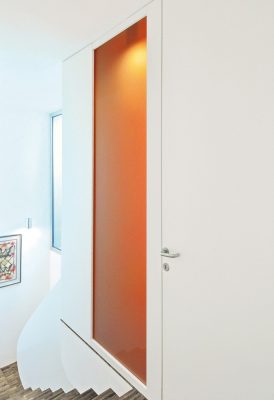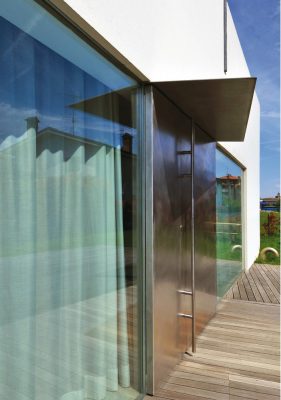SUP House, Modena Building, Architect, Emilia-Romagna Property Design, Italian Architecture Images
SUP House in Modena, Italy
New Maranello Residential Development in Emilia-Romagna, northern Italy design by tissellistudioarchitetti
14 Jul 2017
SUP House – Modena Property
Architects: tissellistudioarchitetti
Location: Maranello (Modena), Emilia-Romagna, Italy
SUP House
The program includes the design and project management of a building that would permanently accommodate a young couple with three. The aim was to return to their hometown after years of moving around Italy due to the husband’s job.
The area is situated in the Padana plain. The architecture of the existing buildings casted doubts about how to converse with them. The house volume appears strongly and gloomily distinguished among them.
The project turned to the clients’ indications: the house should be representative, with the exact lightness to be able to enjoy a collection of works from De Chirico. All things considered, rooms should be intimate but spacious. It was also necessary to create space for daily physical activity.
As a result, there is a pure prism with two floors that offers the day zone in the ground floor and the bedrooms on the first one. The pre-existent solid is ‘perforated’ so as to create different open spaces in the sleeping area.
The space open to the first floor terraces becomes a conceptual operation of walls subtraction: a logic opposed to the typical additive system of construction. The sliding panels intensify this ‘lack’ of volume with their cedar wood texture, which is not treated as a contrast with the full white surface.
The structure results simple and straightforward, architecturally immediate, but with a decisive and strong form. It offers privacy as well as requires separation from the surroundings. Light is one of the project materials.
Although from the outside the building seems to be poorly illuminated, once you are inside, you realize how much attention has been paid so as to have every place filled with natural light. On the ground floor, there are three opening and all of them have overhead light coming from the upstairs bedrooms’ floors. In this floor, there are also four skylights which capture this overhead light.
SUP House Maranello – Building Information
Project size: 300 sqm
Site size: 750 sqm
Completion date: 2006
Building levels: 2
SUP House in Modena images / information received 090717
Location: Maranello, Modena, Emilia-Romagna, Italy, southern Europe
Italian Architecture Designs
Contemporary Italian Architectural Selection
Italian Architectural Designs – chronological list
Modena Buildings
Museo Casa Enzo Ferrari Modena
The new Ferrari Centro Stile, Maranello, Northern Italy
Architects: Design International and Planning
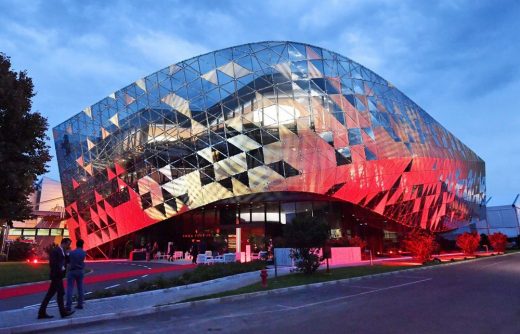
image Courtesy architecture office
Ferrari Centro Stile
A recent Emilia-Romagna building on e-architect:
Cesena Housing
Architects: tissellistudioarchitetti
Cesena Housing
Pinedo Stealth, San Marino
Design: John Friedman Alice Kimm Architects (JFAK Architects)
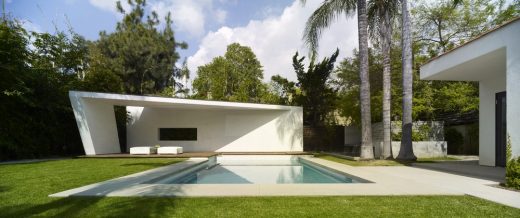
photograph : Benny Chan
Pinedo Stealth in San Marino
Buda House, Cesena
Architects: tissellistudioarchitetti
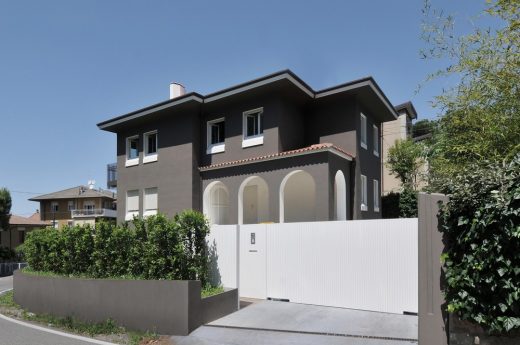
photograph : Filippo Tisselli
Buda House in Cesena
vc1 Residential Complex, Cesena
Architects: tissellistudioarchitetti
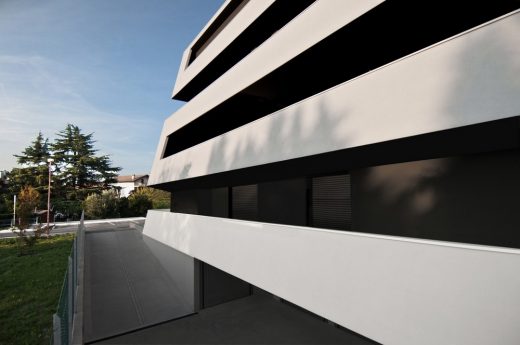
photo : tissellistudioarchitetti
Residential Building in Cesena
SD Residential Complex, Cesena
Architects: tissellistudioarchitetti
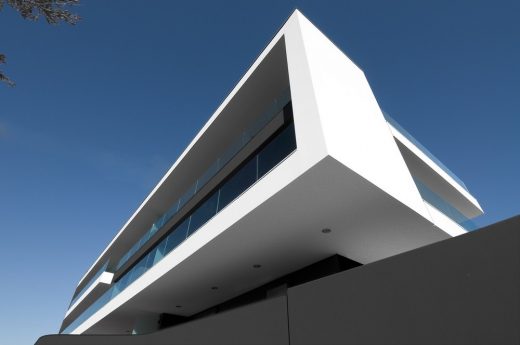
photo : tissellistudioarchitetti
SD Residential Complex Cesena
Buildings / photos for the SUP House in Modena design by tissellistudioarchitetti page welcome
Website: tissellistudioarchitetti

