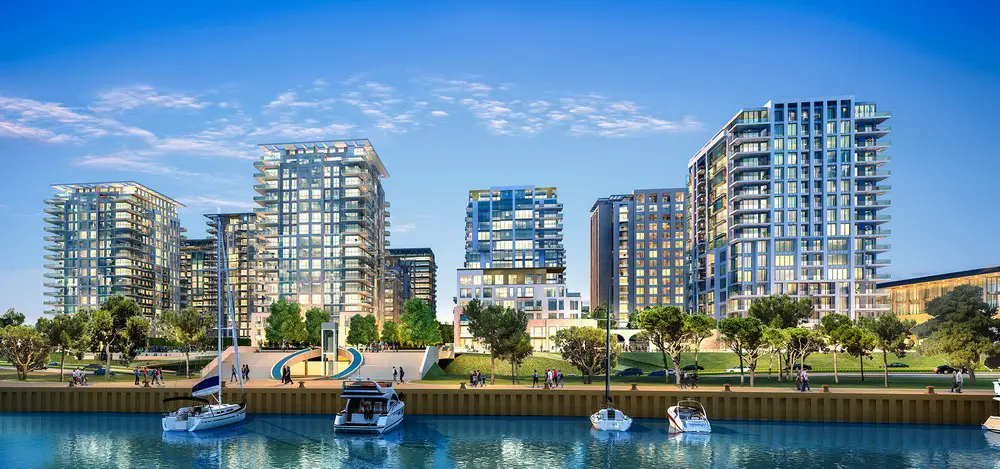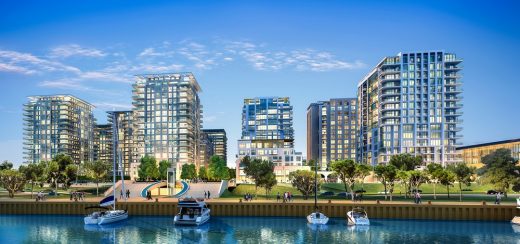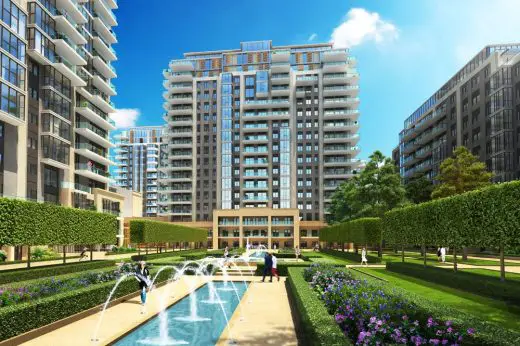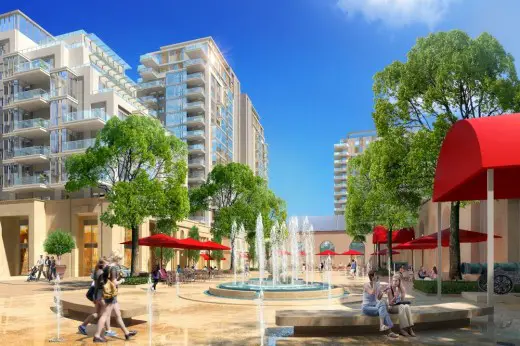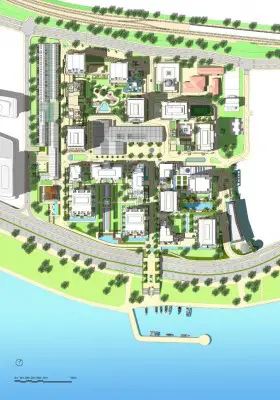Buyukyali Masterplan Scheme, Istanbul Building Development, Residential Architecture Images
Buyukyali Masterplan Scheme in Istanbul
Turkish Mixed-use Building Development on the Marmara Sea – design by Chapman Taylor, Architects
22 Mar 2016
Buyukyali Masterplan Scheme News
Design: Chapman Taylor
Location: Istanbul, Turkey
Buyukyali Masterplan Scheme
Chapman Taylor UK-designed Buyukyali scheme, set to become one of Turkey’s most exciting residential-led mixed use developments.
The vast scheme was launched at MIPIM 2016. It is set along the Marmara Sea with a new community built along the Istanbul Kazlicesme coastal road promises to become a highly sought after new residential quarter.
The masterplan concept aims to build in community, soul and the kind of urban complexity that is famously exemplified by the richly textured city of Istanbul. Layering a broad range of uses and facilities, with 1,500 homes, 15,000 sqm of restaurants, shops and leisure space and 20,000 sqm of offices, there is a clear division between public and private space, a juxtaposition of soft and hard city spaces, creating streets, squares, alley ways, gardens and courtyards framed by contrasting contemporary and traditional architecture.
The luxury development is described as ‘Four Quarters, One Neighbourhood’ as there are four main gates leading into the scheme with separate entrances and exits yet all access to one communal area, creating a brand new community site along the seafront. The four quarters are: Garden community, Home office, Luxury quarter, Hotel and Branded Apartments.
It is designed to be an exciting and sustainable place to live for families, single people and young couples who wish to enjoy all the benefits of living in one of the world’s most exhilarating cities. People moving to Kazlicesme will also to have access to the new Zeytinburnu metro line, Kazlicesme Sahil Waterfront Park and a stunning new marina directly accessible from the development.
Buyukyali Masterplan Scheme – Building Information
Size: 340,000 sqm gross, 270,000 sqm net approx
Height: 18 storeys
Construction cost: US$870,000,000
Client name: Ozak-Yenigun-Ziylan partnership
Status: Scheme design stage
Buyukyali Masterplan Scheme in Istanbul images / information received 220316
Chapman Taylor Architects, London
Location: Istanbul, Turkey
Istanbul Architecture Designs
Contemporary Istanbul Architectural Selection
Istanbul Architecture Designs – chronological list
Architecture Tours Istanbul by e-architect
Contemporary Istanbul Masterplan Design Selection
Masterplan for Istanbul’s Parkorman
Design: Dror, Architects

image Courtesy architecture office
Parkorman Masterplan Istanbul by Dror
New Istanbul International Financial Center Buildings
Design: HOK

image : HOK
Istanbul International Financial Center
Turkish Architecture
Comments / photos for the Buyukyali Masterplan Scheme in Istanbul page welcome
Website: Chapman Taylor

