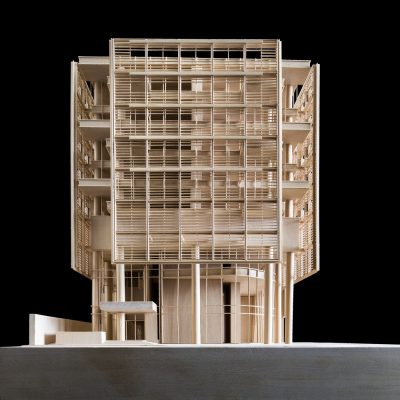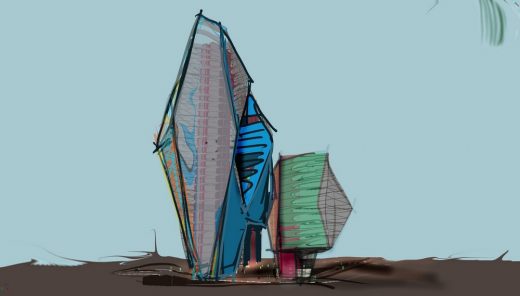Wohl Centre Bar-Ilan University, Ramat-Gan Architecture, Building Israel, Images, Architect
The Wohl Centre, Bar-Ilan University
Building in Ramat-Gan, Israel – design by Daniel Libeskind architects
18 Oct 2013
The Wohl Centre, Tel Aviv
Location: Bar-Ilan University, Ramat-Gan, Tel Aviv, Israel
Design: Studio Daniel Libeskind, Architects

image © Studio Daniel Libeskind
The Wohl Centre
The Wohl Centre, a major expansion to the Bar-Ilan University Campus in Ramat- Gan, Israel, is the central convention center for the university, utilized for university programs and special events.
The 38,000-square-foot convention center stands on a critical crossroad in the campus and opens a dialogue between the university and its neighbors. As such, it is a gateway and beacon for the students, faculty, guests and the public.
The concept for the Wohl Centre, Voices and Echoes, symbolizes and brings together the two essential components of the Bar-Ilan University: the secular and the sacred. Apparent in the form of the building is the interrelation between the dynamics of knowledge and the unifying role of faith.
The building functions as an ensemble which through its flexibility of usage can function equally intensively during the day or the night. The building’s exterior is homogeneous in form, built in stone and metal, penetrated by the projections of the “labyrinth of letters,” which defines and organizes the glazing and indirect light. The functional volumes of the program and the subtle enigma of light are carefully adjusted to create a space that provides both active and meditative atmospheres.
The Wohl Centre at Bar-Ilan University – Building Information
Services Provided: Complete architectural
Building Area: 38,000 sqft
Construction Cost: $6.5 m
Completed: 2005
Architect of Record: TheHeder Architecture
Client: Bar-Ilan University
Project Management: Vinko Yeeffet
Structural Engineer: Josef Kahan & Partners
Mechanical/Sanitary Engineer: Ben-Zvi Consulting Engineers
Electrical Engineer: Shalom Ozer
Acoustical Engineer: Abraham Melzer and Uzi Livni
Safety and Fire Protection Consultant: Shmuel Netanel Eng. Consultants
Lighting Consultant: Dinnebier Licht
Theater Consultant: Braslavi Architects
Waterproofing Consultant: Michael Morton Eng.
Air Conditioning and Sanitary Engineer: Moshe Ben Zvi Consulting Eng.
Cost Estimation: Eli Golding
Contractor: Ortam-Sahar Ltd.
Awards: RIBA International Award 2006


images © Studio Daniel Libeskind
The Wohl Centre, Bar-Ilan University images / information from Studio Daniel Libeskind Architects
Location: Bar-Ilan University, Ramat-Gan, Tel Aviv, Israel
Israel Architecture
Contemporary Architecture in Israel
Israeli Architecture Designs – chronological list
Jerusalem Architecture Walking Tours
Tel Aviv Architecture Walking Tours
Latest Tel Aviv Buildings
Contemporary Tel Aviv Buildings Selection
Rothschild Tower Building in Tel Aviv, central Tel Aviv
Design: Richard Meier & Partners Architects

photograph : Scott Frances
Rothschild Tower Tel Aviv Building
ToHA Towers, Tel Aviv
Design: Ron Arad Architects

photograph from architecture practice
ToHA Towers in Tel Aviv
King George Towers, Jerusalem, east Israel
Design: Baer, Shifman-Nathan Architects
King George Towers
Rothschild Tower, Tel Aviv, western Israel
Richard Meier & Partners Architects
Rothschild Tower
Check-Point Building, Tel Aviv
Design: Kimmel Eshkolot Architects

image from architect
Porter School Tel Aviv
Design: Geotectura / Axelrod-Grobman Architects / Chen Architects
Comments / photos for the The Wohl Centre Tel Aviv – Bar-Ilan University Building page welcome













