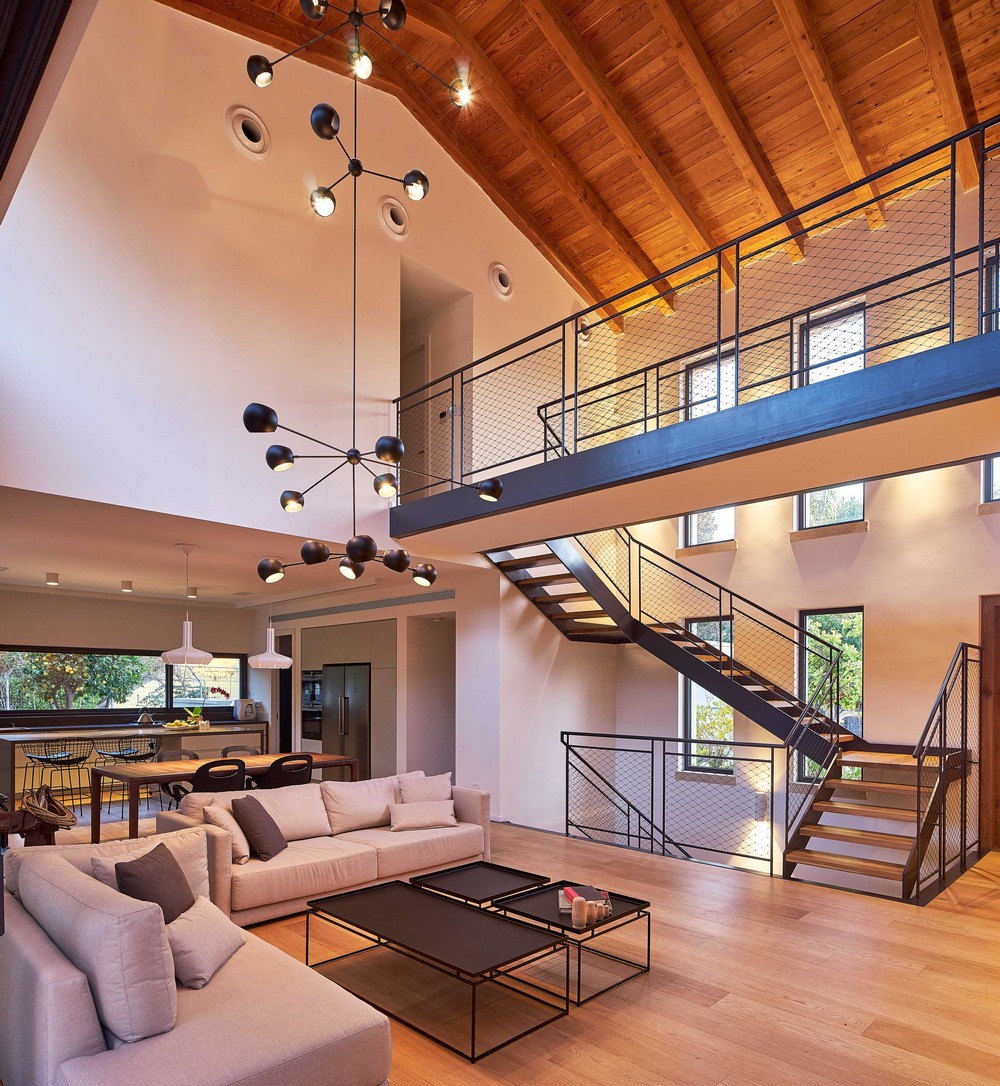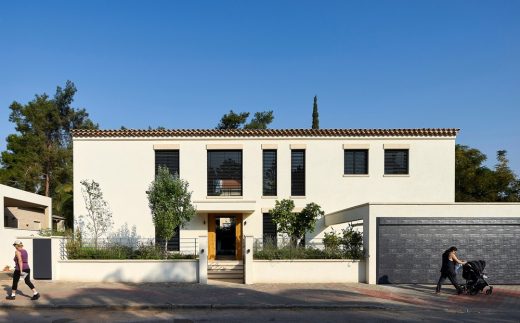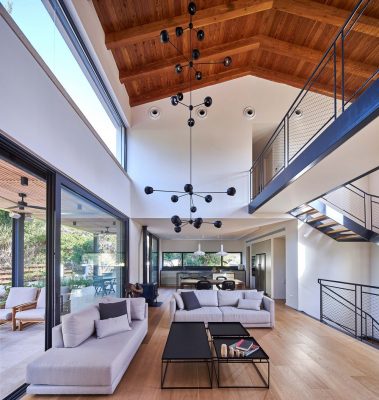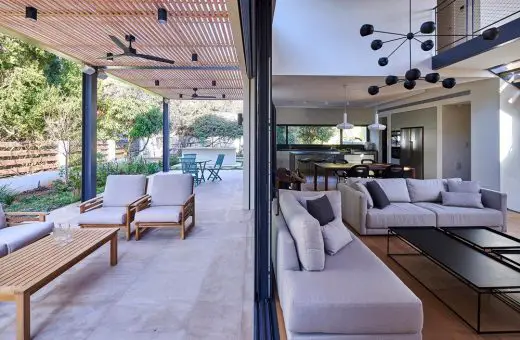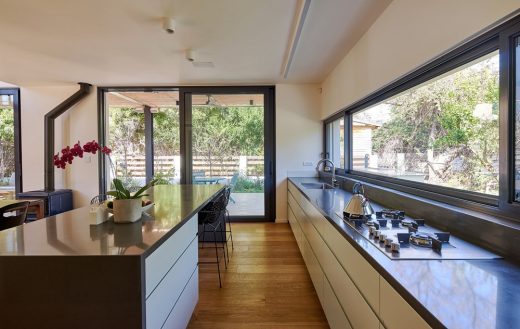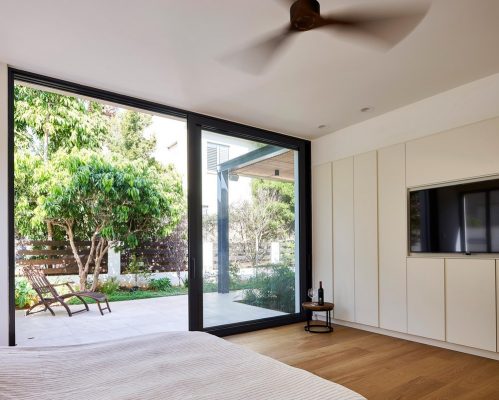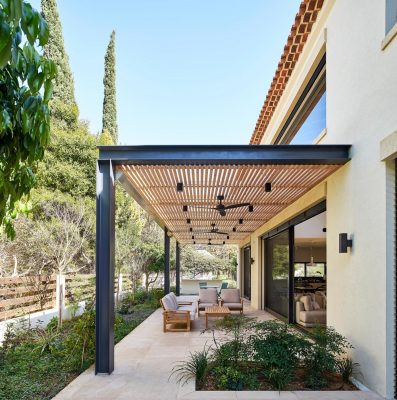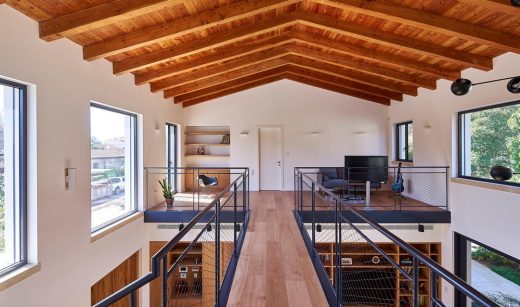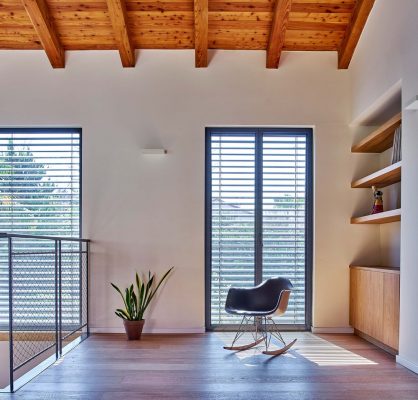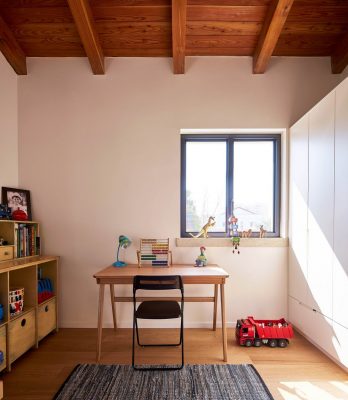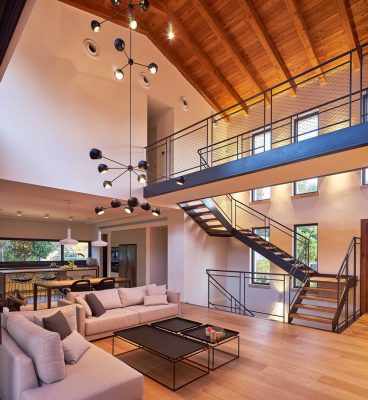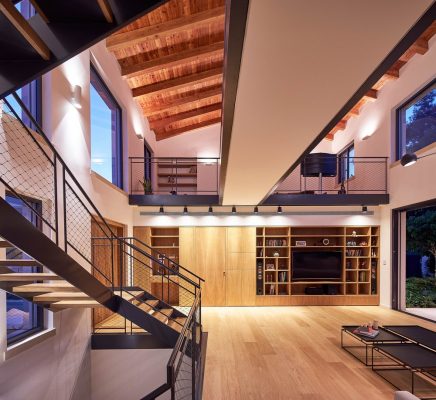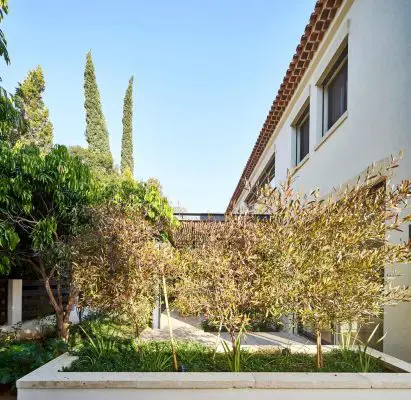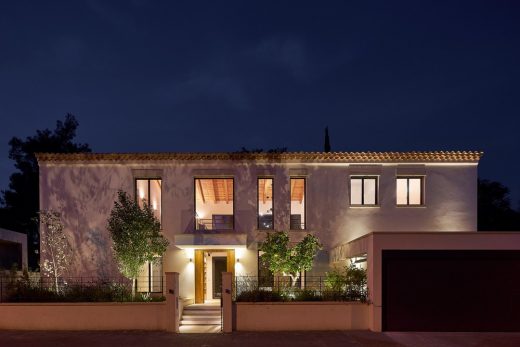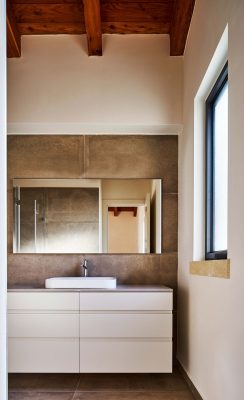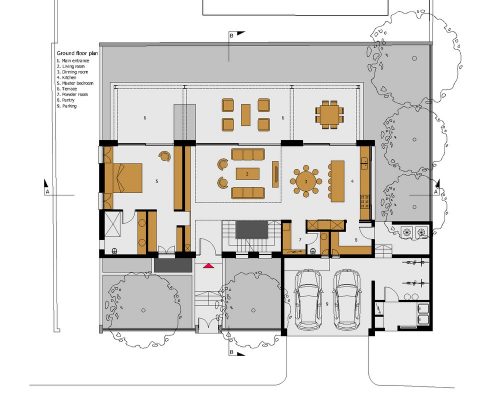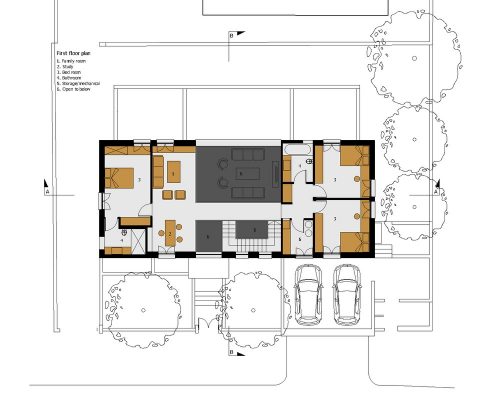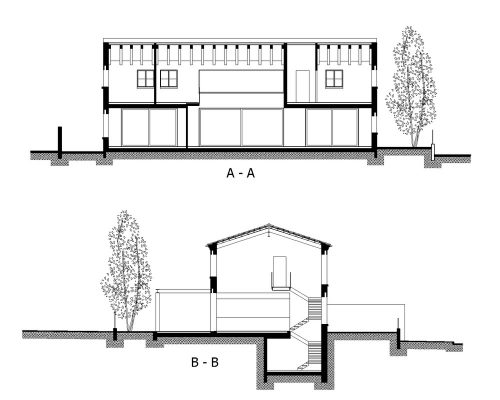Neve Monson Home, Israel Family House, Provence Architecture, Yehud Residence Images
Neve Monson House, Israel
Contemporary Israeli Residential Building design by Daniel Arev Architecture
post updated 26 Jan 2021 ; 18 + 17 Apr 2017
Neve Monson House in Israel
Architects: Daniel Arev Architecture
New images added on 18th April.
Location: Neve Monson, Israel
Neve Monson House
According to the request of the clients, the house was planned with “Provence” characteristics.
Since the time and age of these characteristics has long passed by, a few traditional details were adopted in the design but were given a modern twist.
The main characters were the roof design and the simple geometry of the façades.
The house was built on a 450 sqm rectangular plot, with one of it’s long facades facing the street, and the other facing the rear, and private, back garden.
The ground floor layout, which includes the parent’s bedroom and the main living area, has been opened up to the back garden, and kept relatively enclosed to the street.
The dividing wall between the living area and the parent’s bedroom, is comprised of a wooden bookcase with a “hidden” door, allowing total privacy.
The upper floor’s layout includes two main sections of the children’s bedrooms, that are joined together by an open double space gallery, containing a family room.
This arrangement of the space provides open views from the ground floor onto the open gallery above and vice versa, thus allowing a cosy atmosphere, with a strong presence of the wooden ceiling.
The building materials pallet was kept a simple one, made out mainly of stone, wood, steel and plaster at their basic raw appearance.
The compact garden surrounding the house, is a Mediterranean garden with local citrus trees and herbs.
Neve Monson House – Building Information
Architects Firm: Daniel Arev Architecture
Website: www.danielarev.com
Project location: Neve Monoson – Israel
Completion Year: 2016
Photographs: Daniel Arev
Other participants Construction design: Akiva Auzon. Furnishing by: Omer Danan. Carpenters: Arkady Baskin “Global Carpentry”, Moty Yair carpentry
Steel work: Itay Shamban “A different angle metal shop”. Landscape design: Larry Gordon
Neve Monson House images / information received April 2017 from Daniel Arev Architecture
Location: Neve Monson, Israel, Middle East
Location: Israel, Middle East
Israel Architecture Designs
Contemporary Israel Architectural Selection
Tel Aviv Architecture Walking Tours by e-architect
Israeli Houses
Israeli Home Selection
5 Meters Residence, Tel Mond
Architects: Studio Ron Shenkin
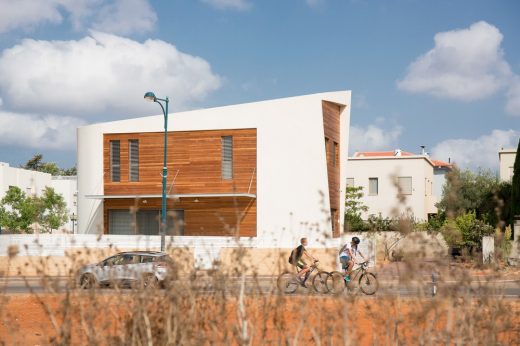
photograph : Shai Epstei
5 Meters Residence in Tel Mond
New Residence in the Galilee
Design: Golany Architects
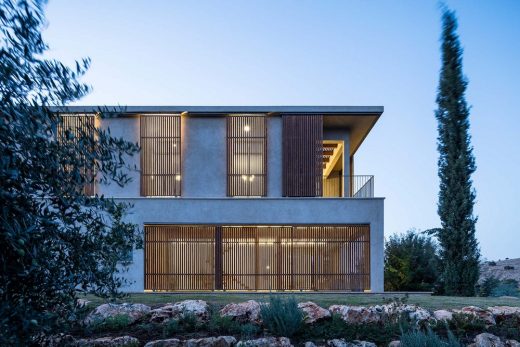
photograph : Amit Geron
Residence in the Galilee
House N, Even Yehuda
Design: Sharon Neuman and Oded Stern-Meiraz

picture from architects studio
House Even Yehuda
Comments / photos for the Neve Monson House design by Daniel Arev Architecture page welcome
Website: Neve Monosson

