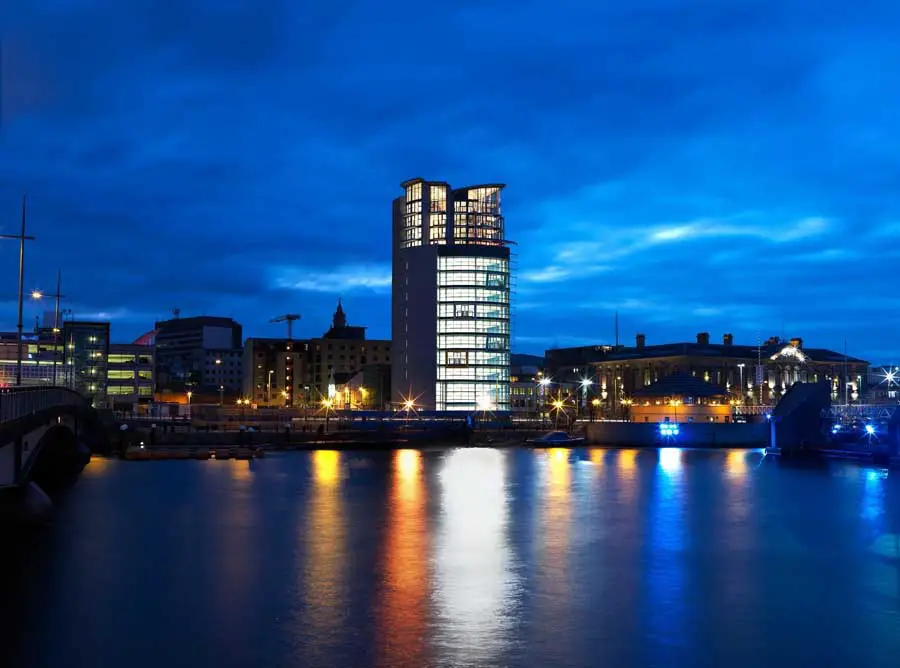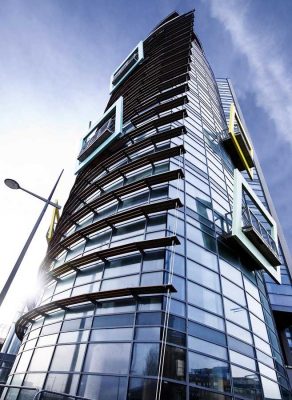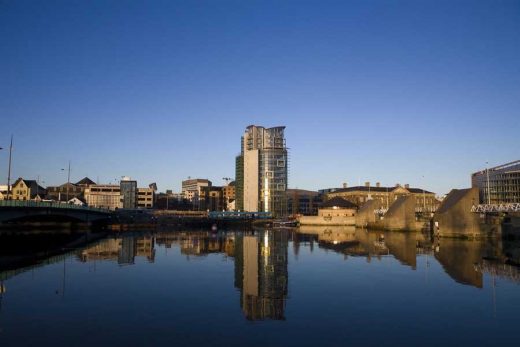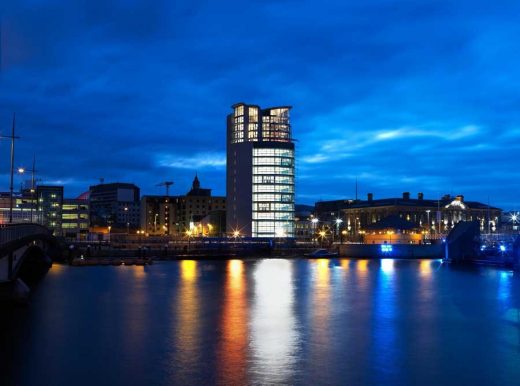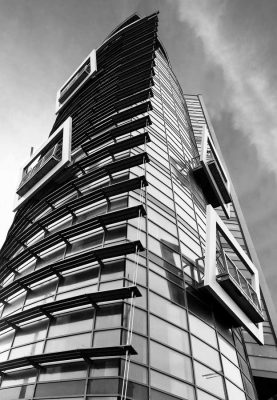The Boat Belfast, Northern Irish Tower, Custom House Square Building, Waterside Property
The Boat Belfast Tower
Waterfront Property Development Northern Ireland design by TODD Architects and Planners
25 Aug 2011
Date built: 2011
Design: TODD Architects and Planners
Client/Developer: Harry Dougherty
Photos by Chris Hill Photographic
The Boat Belfast
‘The Boat’ was the winning proposal in a developer-led design competition set by the Belfast Laganside Redevelopment Corporation.
The brief was for a ‘mixed use’ development to complete the recently landscaped Custom House Square in Belfast and the creation of ‘Plot 01’ where The Boat is now located.
A key aim was to maximise site’s commercial potential and to enliven the area at extended times of the day, whilst addressing the adjacent square, Belfast Lough, River Lagan and Belfast City.
Probably the first true mixed use development of its kind in Belfast, the design approach, location and spectacular views; coupled with a sculptural built form and visual prominence have contributed to the uniqueness of this project. It embodies ‘work, rest and play’ and gained approval for bar/restaurant (leisure), office (commercial), and apartment (residential) uses all in one building – a unique typology in Belfast.
The scheme’s distinctive architectural form was shaped in response to its location and to the desire to have ‘active facades’. A combination of boundary conditions, required and permitted a range of ‘solidity/openness’. The building’s plan form ‘gestures’ to both the River Lagan and the city with the timber solar control louvre screen a metaphoric ‘out-stretched arm’. On the opposing side the glass curves again afford views to the square and over the city. Coloured ‘picture frames’ and projecting balconies add incident and playfulness to the overall composition, with colours echoing Belfast’s industrial heritage over which the scheme looks.
All areas within the building take full advantage of this orientation and each of the distinct uses has a distinctive; dramatic and quirky resultant range of spaces. The ground and first floor bar-restaurant have generous floor to ceilings designed so that diners are located over-looking key view points through full-height glazing. The office and residential accommodation above the bar/restaurant are no less dramatic – glazed to the north east and north west facades and the radiused elevation.
The site is a key nodal point at the edge of the river and acts as an entrance-marker to the tighter urban grain starting beyond the edge of the river. The ‘lightest’ portion and tapering point of The Boat addresses and frames the Grade 1 listed Custom House – a backdrop to the new urban square. The height of the development was considered very much in context, relative to the block within which it sits and in its function as an ‘end stop’.
To aid the overall scale and massing of the building a ‘shoulder’ set-back was introduced at the residential level reducing the visual impact of the height and further articulating the composition. Angled to face towards the recently landscaped Custom House Square and its many activities, this facade meets that facing the River Lagan at a distinct acute angle resembling the bow of a boat. Since views and aspect were important considerations on principal facades and inform the scheme, generous use of glazing forms an obvious material selection.
The building’s plan form and height contributed to the choice of structure – a flat slab concrete frame. The lack of down stand elements assists in minimising the floor to floor height. The ’solid’ elements are traditional masonry cavity construction with silicone render externally; glazed facades are thermally broken double glazed aluminium systems with hardwood solar shading. Roofs are lightweight construction comprising a plywood deck insulated single ply membrane covered.
The Boat Belfast images / information from TODD Architects and Planners
Location: The Boat, 49 Queen’s Square, Belfast, BT1 3FG, Northern Ireland
Northern Irish Architectural Designs
Contemporary Architecture in Northern Ireland
City Quays 2 Building, Belfast Harbour
Design: Grimshaw, Architects
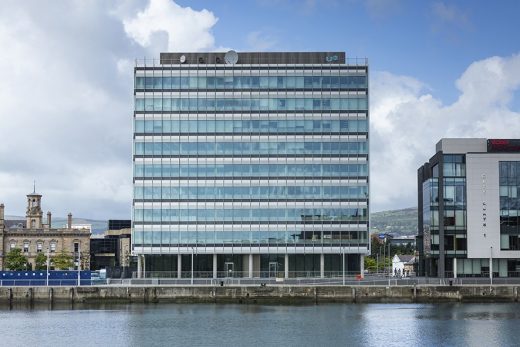
photograph : Donal McCann Photography
City Quays 2 Belfast Harbour Building
The Sixth Belfast Office Building
Design: Allford Hall Monaghan Morris Architects (AHMM)
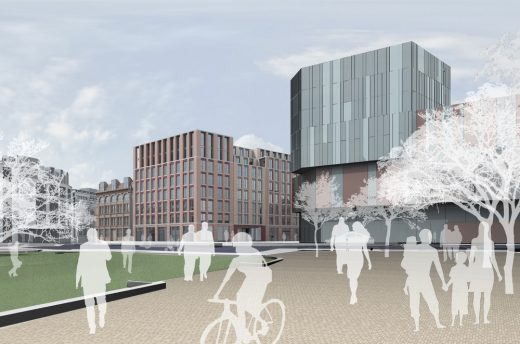
image courtesy of architects
The Sixth Belfast Office Building
Queen’s University Belfast Computer Science Hub Building
Design: Kennedy Fitzgerald Architects LLP
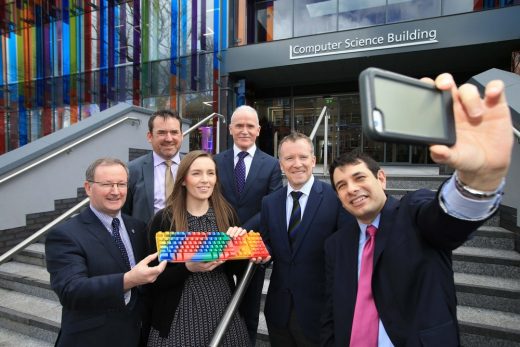
photo : Paul McErlean Photography
Queen’s University Building in Belfast
Lyric Theatre Belfast
Design: O’Donnell + Tuomey architects
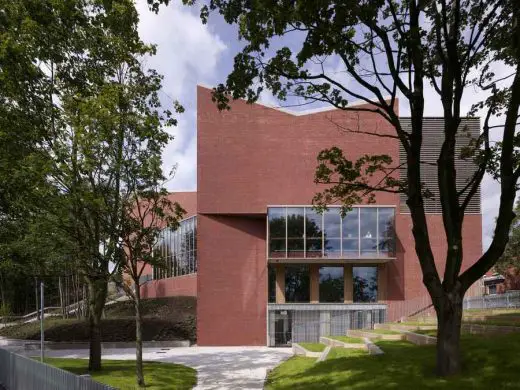
photo : Dennis Gilbert/VIEW
University of Ulster Belfast Campus
Expo West Belfast Competition, Northern Ireland
Aurora Belfast : tallest proposed building in Northern Ireland – 37 storeys
MAC Belfast – international architecture competition win
Irish Architecture Designs – chronological list
Comments / photos for The Boat Belfast building design by TODD Architects and Planners page welcome

