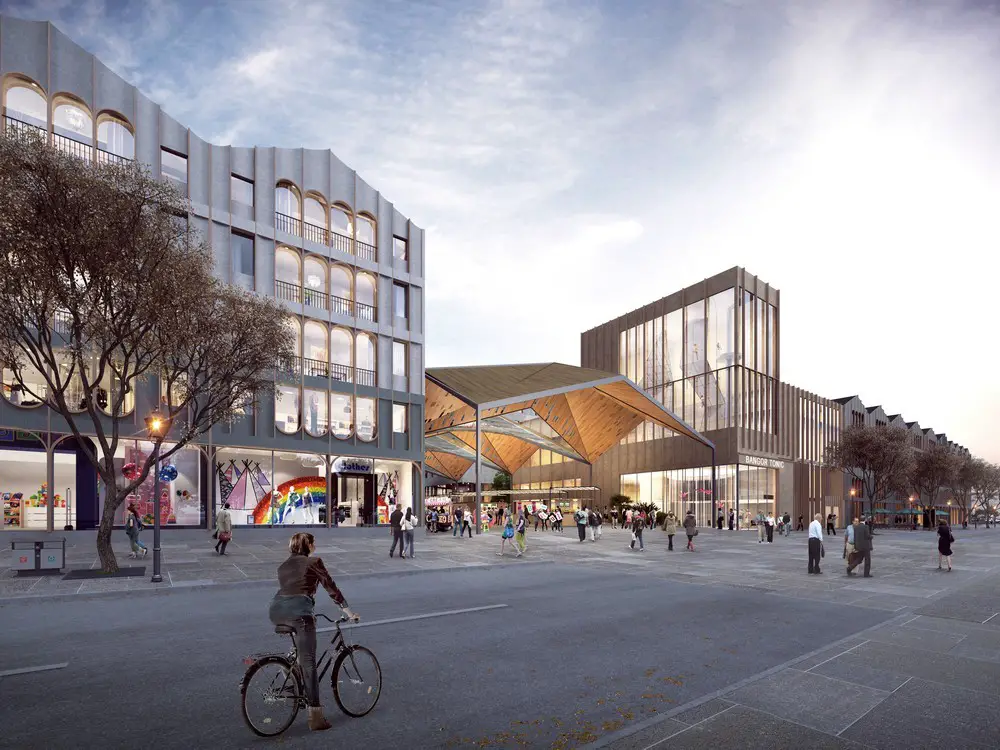Northern Irish Buildings, Property News, Architectural Designs, Architects, Built Environment Images
Northern Irish Architecture : Buildings
Architecture in Northern Ireland : Locations, Dates, Architects, Awards
post updated 4 April 2024
Irish Architecture Designs – chronological list
Northern Irish Building – Latest Designs
Architecture in Northern Ireland, chronological:
4 April 2024
New Belfast Maternity Unit, Grosvenor Road, Belfast
Design: GBHP
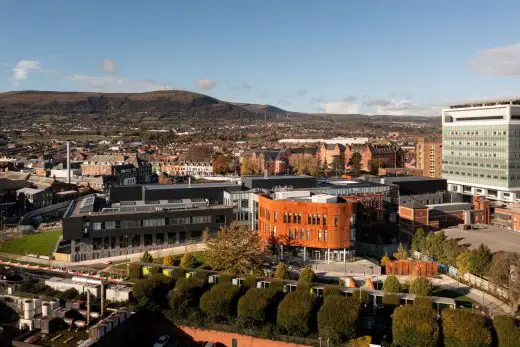
image from design contest organiser
Belfast Maternity Unit at Royal Victoria Hospital
23 June 2022
House Ballyscullion, north of Lough Neagh, mid Ulster
Design: McGonigle McGrath Architects
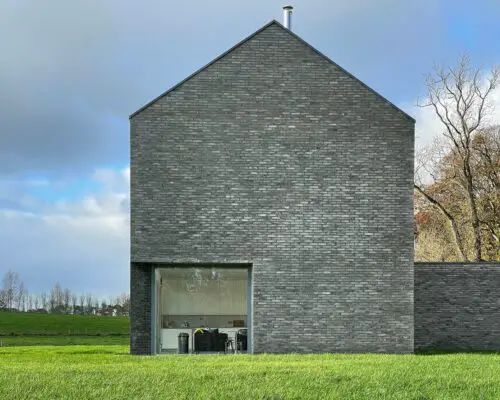
photo : Aidan McGrath
House at Lough Beg
House Ballyscullion is located within the part walled demesne of Ballyscullion Park, on the shores of Lough Beg in mid Ulster. The park was established in the late 18th Century for a dwelling which was never completed, a later house by Lanyon in the 1840s now commands the demesne, overlooking the lough, with distant views beyond.
23 June 2022
RIBA Awards 2022 Winning Buildings and Architects
The region gained one of the 29 winners of the 2022 RIBA National Awards for architecture:
• House at Lough Beg by McGonigle McGrath
Winners at RIBA Awards
15 Mar 2022
New-Bridge Integrated College Development, Loughbrickland
Design: HLM Architects
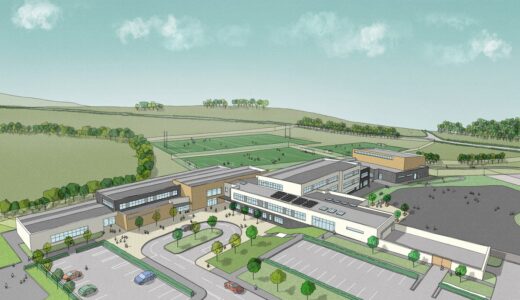
photo courtesy of architecture office
New-Bridge Integrated College Development
HLM Architects has won the contract to complete the detailed design and delivery of the New-Bridge Integrated College development in Loughbrickland, Northern Ireland, for Ganson UK. Located off Donard View Road, the development will replace the existing New-Bridge Integrated College to make way for a new 10,000 sq metre school building and sports hall for its 620 pupils.
16 Feb 2022
RSUA Design Awards 2022 Shortlist
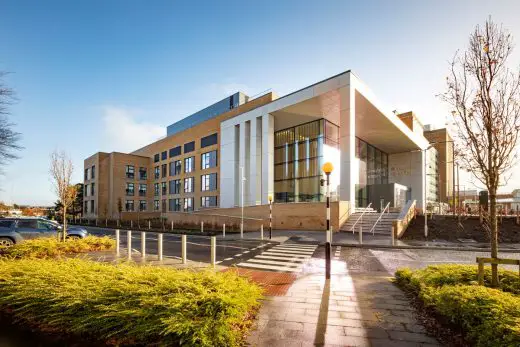
photo : Paul Lindsay
RSUA Design Awards 2022 Northern Ireland
The search for the best works of architecture in Northern Ireland in 2022 has been narrowed down to the final nine following a rigorous judging process by an expert panel of architects from across Ireland and Great Britain. Each of the projects shortlisted for the Royal Society of Ulster Architects (RSUA) Design Awards will now be visited for a second round of judging and the winners will be announced in late April.
More new Northern Irish Buildings on e-architect soon
Northern Irish Buildings in 2019 – 2021
22 Sep 2021
Centre for Contemporary Art Derry~Londonderry – Art Fund Museum of the Year 2021 Finalist
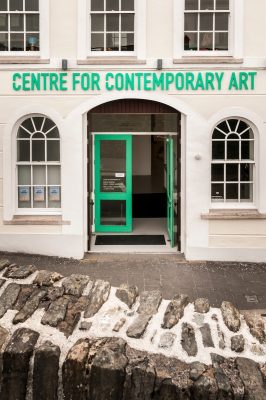
photograph © Marc Atkins
Centre for Contemporary Art Derry~Londonderry
The Centre for Contemporary Art has been exhibiting emerging artists from Northern Ireland alongside international peers since 1992. Today CCA creates opportunities for audiences to experience ambitious, experimental and engaging contemporary art and supports the development of artists through commissions, solo and group exhibitions, public programmes, artist residencies, alongside its own publishing programme.
18 Feb 2019
Omagh Integrated Primary & Nursery School
Design: TODD Architects
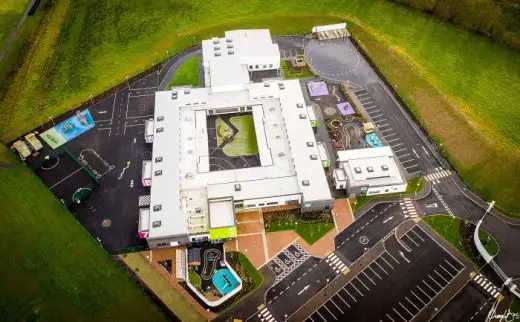
photo courtesy of architects
Omagh Integrated Primary & Nursery School Building
TODD Architects have recently completed the newbuild Omagh Integrated Primary & Nursery School, which combined with the adjacent existing Drumragh College, forms the first Integrated Education Campus serving the Tyrone region.
13 Jan 2019
Cairn House, Carrickfergus, County Antrim
Design: 2020 Architecture
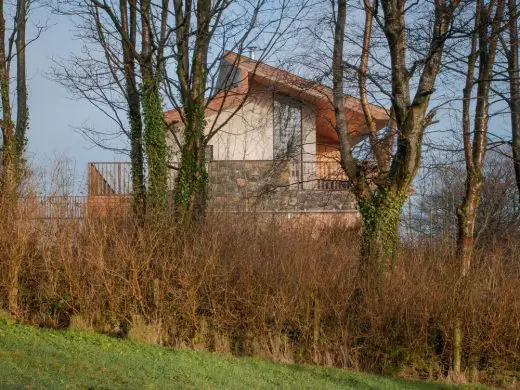
photo © Emma Stewart and 2020 Architecture
House in Carrickfergus
2020 Architects have a strong belief in the importance of the brief and understanding our clients in order to provide them with the houses that they are often unable to articulate.
More contemporary Northern Irish Buildings online here soon
Northern Irish Buildings in 2017 – 2018
31 Aug 2018
Rathview Mental Health Facility, Omagh, County Tyrone
Design: TODD Architects
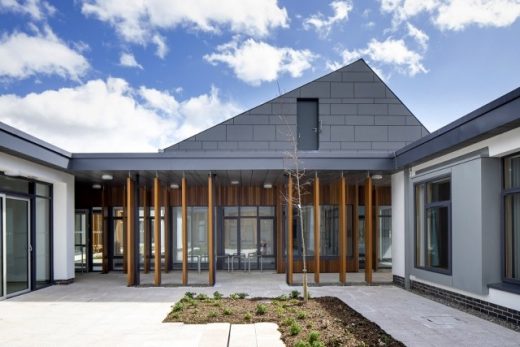
photo © Chris Hill Photography
Rathview Mental Health Facility
Completed for the Western Health and Social Care Trust, TODD Architects carefully designed Rathview to break down traditional, preconceived ideas of mental health facilities, offering a fresh, residential approach in a peaceful countryside setting.
21 Jul 2017
Omagh Hospital and Primary Care Complex in County Tyrone, Northern Ireland
Design: TODD Architects with Hall Black Douglas
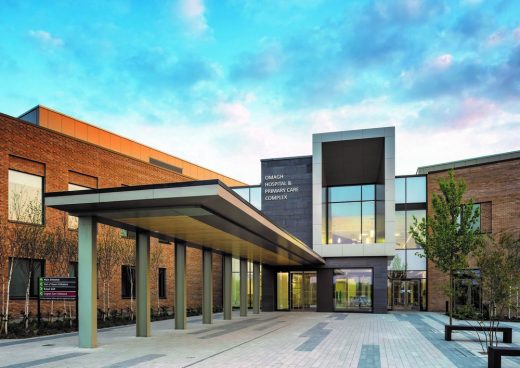
photograph © Chris Hill Photography
Omagh Hospital and Primary Care Complex, County Tyrone
Sitting on a greenfield site on the outskirts of the town, this innovative scheme replaces the previous 118-year old Tyrone County Hospital, delivered under a three year contract by local contractor McLaughlin & Harvey.
25 Jun 2017
Queen’s Parade in Bangor Redevelopment
Design: FaulknerBrowns Architects
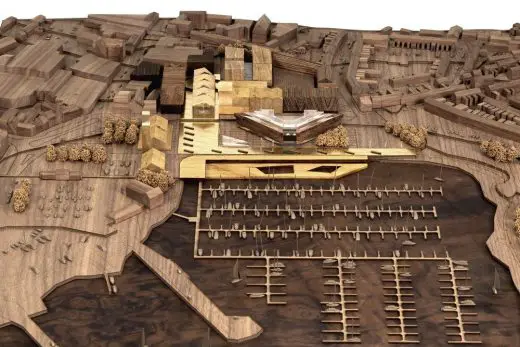
image © FaulknerBrowns Architects
Queen’s Parade in Bangor
Angelvale Consortium, supported by FaulknerBrowns Architects in the role of masterplanner, has been appointed by the Department for Communities and Ards and North Down Borough Council, as the preferred developer for the re-development of Queen’s Parade, Bangor.
More modern Northern Irish Buildings online soon
Ulster Building Designs in 2010 – 2016
17 Feb 2016
Ballymena Health & Care Centre, Northern Ireland
Keppie Design / Gareth Hoskins Architects
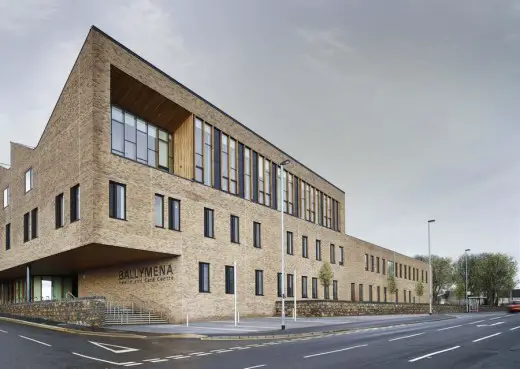
photo from architect
Ballymena Health & Care Centre Building
This new Northern Irish building is designed around a welcoming, three storey entrance atrium, stepping down to a two story block formed around an external courtyard space. The atrium and courtyard create a highly legible layout, providing clear user wayfinding and orientation, while maximising opportunities for natural ventilation and daylight.
5 Nov 2013
The Willows, Ballee, Ballymena
Architects: Keppie Design
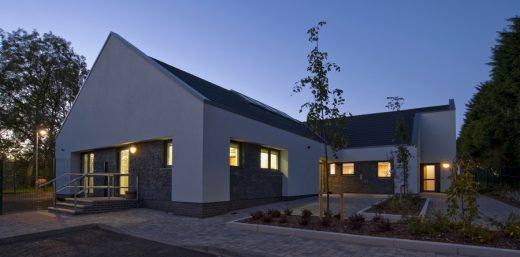
image from architects
The Willows Ballee Ballymena
Architectural practice Keppie Design has completed and handed over The Willows, an Intensive Support Unit for vulnerable children, in Ballee, Ballymena, on behalf of the Northern Health and Social Care Trust. Keppie was commissioned to design the £1.2m centre, extending to 6,300 sqft, to provide residential care for up to six children who have been identified as having complex and challenging needs.
30 Oct 2013
Tate Derry Gallery Building News
Design: John McAslan + Partners, Architects
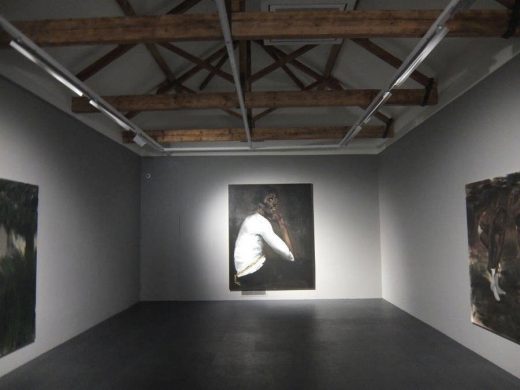
image from architects practice
Tate Derry Gallery
The scheme comprises four gallery spaces of c. 100 square metres each, an area used for screening films about the artists, and a café with views over the River Foyle. Following its initial use to host Turner Prize 2013, the space will be the focus of a new creative hub for Derry-Londonderry, supporting the development of creative industries in the city.
26 Jun 2013
Enniskillen Hospital Award News

image from FCC
Enniskillen Hospital
FCC, the Spanish infrastructure and environmental services company, was honoured last night with a Silver Green Apple Awards for Built Environment and Architectural Heritage for their first UK project – the Southwest Acute Hospital in Enniskillen, Northern Ireland. The news comes a week after FCC was named preferred bidder for the £600 million Mersey Gateway Bridge project.
30 May 2013
Ulster Hospital Building
Design: Avanti Architects

image from architects
Ulster Hospital Building
Construction is about to start on the next phase of Avanti Architects’ radical overhaul of Ulster Hospital at Dundonald, a major acute hospital serving the Belfast area. Enabling works – which will allow the existing hospital to continue to operate without disruption – have been completed and, with the appointment of Graham-BAM Healthcare Partnership as contractor, construction is now beginning on a new 288-bed ward block.
13 May 2013
The Rowan Centre, Antrim
Design: Keppie Design

photo from architect
The Rowan Centre Antrim
Leading architectural practice Keppie Design has completed and handed over The Rowan, at Antrim Area Hospital in Northern Ireland on behalf of Northern Social Care Trust.
13 Mar 2013
Belfast City Campus University of Ulster, Northern Ireland
Design: Feilden Clegg Bradley Studios

image from architect
Belfast City Campus University of Ulster
A Feilden Clegg Bradley Studios design for the University of Ulster’s new Belfast City Campus has received planning permission. The campus is part of a £250m higher education project to provide 70,000 sqm of central teaching, faculty and social learning accommodation across three linked sites in the Cathedral Quarter of Belfast city centre.
4 Jul 2012
Giants Causeway Building
Heneghan Peng Architects

photo : Marie-Louise Halpenny
Giants Causeway Building
This new building is located in a landscape of cliffs formed by hexagonal basalt stones. The visitor centre building helps to manage the beautiful and fragile landscape and is a resource to those who visit the site. The design for the visitor centre was the subject on an international architectural completion in 2005. An international jury selected the winning design from 201 entries.
25 Jun 2012
Public Records Office of Northern Ireland
Todd Architects

photo from RIBA
Public Records Office of Northern Ireland
This is a civic building with a public face and a clear and direct internal organisation that relays the narrative of the past and the security in which it is being preserved for the future. The records are held within a concrete citadel that is wrapped by well day-lit spaces containing the reading rooms and circulation.
25 Jun 2012
Rear Extension to 109 Osborne Park
Ard (Ciaran Mackel) Architects

photo from RIBA
109 Osborne Park
This major addition to a double-bay, detached Victorian villa, is tucked away from the street and is seen in the context of the rear off-shots and extensions of suburban Belfast.
25 Jun 2012
Glenariffe House, Glens of Antrim
McGarry-Moon Architects

photo from RIBA
Glens of Antrim House
23 Mar 2012
Titanic Belfast
Architect & Lead Consultant: TODD Architects
Concept Design: CivicArts / Eric R Kuhne & Associates

photo : Christopher Heaney
Titanic Belfast
The Titanic Belfast project is viewed as the iconic centrepiece of the Titanic Quarter Regeneration Project which encompasses approximately 75 hectares of waterfront, former industrial brownfield lands to the south side of the River Lagan in Belfast City Centre.
25 Aug 2011
The Boat
TODD Architects and Planners

photo : Chris Hill Photographic
The Boat Belfast
16 Jun 2011
Lyric Theatre Belfast
O’Donnell + Tuomey architects
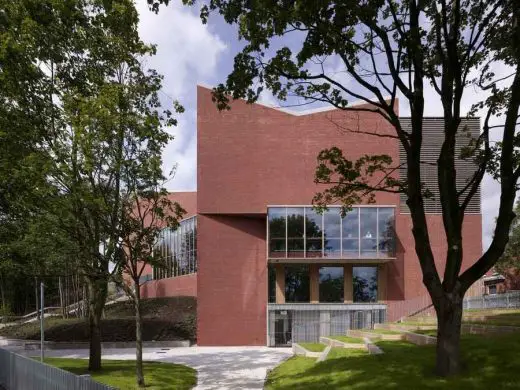
photo : Dennis Gilbert/VIEW
Lyric Theatre Belfast Building
In 2003, the Lyric held an international architectural competition and selected O’Donnell + Tuomey as architects to design a new theatre facility. The development included the demolition of the existing theatre and the construction of a new building for use by the Lyric providing auditorium, rehearsal and studio theatre together with related technical facilities. Further accommodation includes reception, bar / foyer, offices and an education room.
Northern Irish Building – Recent Designs
7 Nov 2010
Altnagelvin Area Hospital – New South Wing, Derry, Northern Ireland
2004-08

images from HLM Architects
Altnagelvin Area Hospital Derry
The £45m New South Wing is the third phase of works, but the first phase of new build clinical accommodation in this significant hospital redevelopment. It will provide replacement facilities for key services, including maternity and neo-natal, oncology, cardiac care, adult acute inpatients and rehabilitation, as well as a new patient records department and staff changing facilities.
An Gaelaras, Derry
O’Donnell + Tuomey

photo from RIBA
An Gaelaras
15 Jan 2010
Ballymena Health & Care Centre
Gareth Hoskins Architects / Keppie Design

image from architect
Ballymena Health & Care Centre
The collaborative architectural team of Keppie Design and Gareth Hoskins Architects have submitted proposals for planning approval for a new £14M Health and Care Centre in Ballymena. The Centre is the first in a series of new healthcare projects the two practices have been appointed to design for the Northern Health Trust through the PCCI Framework for Northern Ireland Health Estates.
Carnathen Lane, Donaghadee
Twenty Two Over Seven

photo © Aidan McGrath
Donaghadee house
Northern Irish Buildings
Major Contemporary Northern Irish Building Developments, alphabetical:
An Gaelaras, Irish Language & Cultural Centre, Derry
2005
O’Donnell + Tuomey Architects
The Arches Centre – Health and Care for East Belfast
–
Penoyre & Prasad with Todd Architects
Northern Irish building : RIBA Awards 2006 – Ulster
Aurora building
2007-
HKR Architects

picture from architect
Aurora building : 37 storeys: tallest proposed building in Northern Ireland
Belfast – Workshop/Living Space
2006
Kennedy FitzGerald & Associates
Belfast Grand Opera House – refurbishment
2007
RHWL Arts Team
Belfast Metropolitan Arts Centre, Cathedral Quarter, Belfast
2007-11
Hackett & Hall

picture from architect
Belfast Metropolitan Arts Centre – international architecture competition
Blackwood Golf Centre, Clandeboye, County Down
1994
O’Donnell + Tuomey Architects
Coleraine Civic Headquarters, Coleraine
2003
GM Design Associates with Reaich and Hall Architects
Expo West Belfast
–
Expo West Belfast Competition, Northern Ireland : expressions of interest invitation
Falls Leisure Centre, Belfast
2005
Kennedy Fitzgerald
Giant’s Causeway Visitor Facilities
2008-12
Heneghan Peng Architects

picture from architects
Giants Causeway Visitor Centre
Government offices, Stornmont Estate, nr Belfast
2008-
Hamilton Architects
Limavady Arts Centre, Limavady
1998
O’Donnell + Tuomey Architects
Lyric Theatre, Belfast
2008-
O’Donnell + Tuomey Architects
Design competition winner
Stadium at the Maze / Long Kesh
2007-
HOK sport architecture

picture from architects
Maze Stadium
Portrush Town Hall, Co. Antrim, Ulster
2006
Consarc Conservation
St Conal’s Church, Glenties
1974
Liam McCormick
Triplicate – office fit-out, Belfast
2006
Hackett + Hall
RIBA Awards 2006 – Ulster
Ulster Museum, Belfast
1930’s
Francis Pym
Victoria Square
2008
BDP

photo © Christopher Hill Photographic
Victoria Square Belfast
More Northern Ireland Buildings online soon
Location: Northern Ireland
Irish Building Designs
Buildings / photos for the Northern Irish Architecture page welcome

