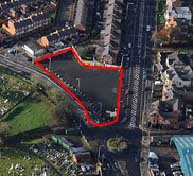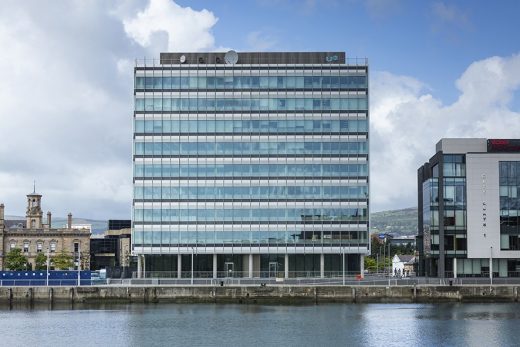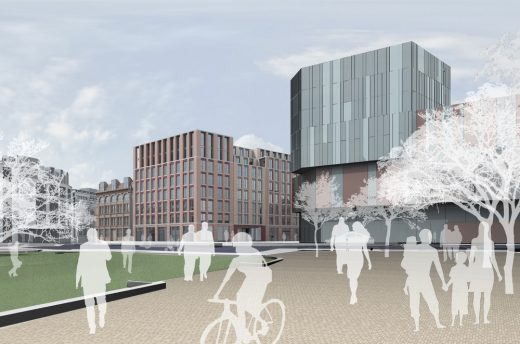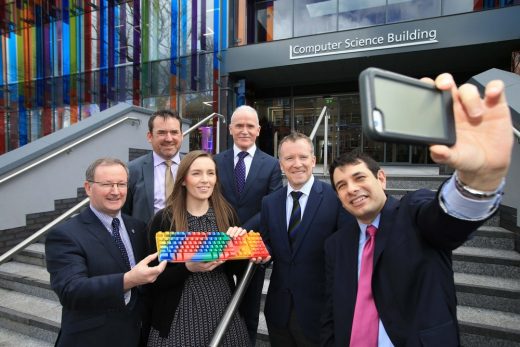Expo West Belfast Competition, Northern Irish Architecture Contest, Building, News
Expo West Belfast Competition, Northern Ireland : Architecture
Former Andersonstown Police Barracks : expressions of interest invitation, Northern Ireland
16 Feb 2011
Expo West Belfast Shortlist
The shortlisted teams for the next stage in the competition to regenerate the former Andersonstown Police Barracks at the junction of Falls Road and Glen Road in west Belfast, are announced today.
Northern Ireland Department for Social Development Belfast Regeneration Office working in partnership with West Belfast Partnership Board (WBPB), PLACE the Architecture & Built Environment Centre and the Royal Institute of British Architects (RIBA) are pleased to confirm that the following teams have been invited to make design submissions in the second stage of this competition. In alphabetical order they are:-
Grafton Architects with Adam Kara Taylor and BDSP Partnership
Hawkins Brown Architects with North Seven
Kennedy Fitzgerald Architects with Carmody Groarke
Neils Torp with WDR & RT Taggart
URS Scott Wilson with Hackett Hall McKnight
The Andersonstown Police Station (now demolished) was a looming presence in the area for many years, and its commanding location at the junction of the Falls and Glen Roads in west Belfast provides a first class opportunity to construct a landmark building. The previous concrete watchtowers and walls were dominant features of west Belfast. The Expo Centre will be a venue to showcase the wider regeneration and transformation of west Belfast and a building that will set a new standard in west Belfast in terms of innovation and design.
Daniel Libeskind, Chair of the Assessment Panel commented ‘I was very impressed with the overall high quality of the submissions. The jury worked in an extraordinary, congenial, and informed manner. We are sure a great scheme will emerge!’
Alex Attwood MLA, the Northern Ireland Minister for Social Development said “I see the EXPO West building as a statement of my own and my department’s determination to regenerate an area that witnessed the terrible trauma of terror and conflict. It will be a building to showcase the wider regeneration of west Belfast and I am delighted with the response to the competition and very keen to see how the ideas of the 5 successful design teams develop.
I am looking for an iconic building, one that defines the future of West Belfast and captures the character of the Andersonstown community.”
Each of the 5 shortlisted teams will be invited to produce design proposals for the new £12m project and will each be paid an honorarium of £6000 plus VAT. Daniel Libeskind will also chair the judging panel for the design phase of the competition which will be assessed on the 1st August 2011.
Expo West Belfast
22 Nov 2010
The Northern Ireland Department for Social Development Belfast Regeneration Office working in partnership with West Belfast Partnership Board (WBPB), PLACE the Architecture & Built Environment Centre and the Royal Institute of British Architects (RIBA) invites expressions of interest from architect-led design teams for proposals to regenerate the former site of a security facility in an area of Belfast that suffered greatly from the effect of Northern Ireland’s political conflict over more than 30 years, a time that became simply known as ‘the Troubles’.
Expo West Belfast site:

site picture from RIBA
The former Andersonstown Police Barracks is at the junction of Falls Road and Glen Road in west Belfast. The site housed a Police Station since before the partition of Ireland when the Royal Irish Constabulary had a station that later transferred to the RUC in the 1920’s. The Andersonstown Police Station (now demolished) was a looming presence in the area for many years, and its commanding location at the junction of the Falls and Glen Roads in west Belfast provides a first class opportunity to construct a landmark building.
The previous concrete watchtowers and walls were dominant features of west Belfast. The Expo Centre will be a venue to showcase the wider regeneration and transformation of west Belfast and a building that will set a new standard in west Belfast in terms of innovation and design. Alex Attwood MLA, the Northern Ireland Minister for Social Development said “We’re looking for a first-rate design that the local community can value and be proud of. I want a building that meets the design brief in a creative way – with flexible spaces for regeneration, the arts and local services and with local people central to the project”.
A shortlist of 5 teams will be invited to produce design proposals for the new £12m project and will each be paid an honorarium of £6000 plus VAT. Daniel Libeskind will chair the judging panel for the competition.
In the first instance the competition seeks expressions of interest from architect led teams. Where appropriate this may require a collaborative approach, for example a practice with insufficient resources may choose to team up with an executive/delivery architect. Such collaborations are welcomed providing the proposed delivery arrangement is clearly explained in the submission.
The deadline for application is Friday 17th December 2010 and a preliminary briefing paper is available to download from the competition organisers, RIBA Competitions (www.architecture.com/competitions).
Expo West Belfast information from RIBA
Location: West Belfast, Northern Ireland
Northern Irish Architectural Designs
Contemporary Architecture in Northern Ireland
Belfast Building – Selection
City Quays 2 Building, Belfast Harbour
Design: Grimshaw, Architects

photograph : Donal McCann Photography
City Quays 2 Belfast Harbour Building
The Sixth Belfast Office Building
Design: Allford Hall Monaghan Morris Architects (AHMM)

image courtesy of architects
The Sixth Belfast Office Building
Queen’s University Belfast Computer Science Hub Building
Design: Kennedy Fitzgerald Architects LLP

photo : Paul McErlean Photography
Queen’s University Building in Belfast
RSUA Design Awards Northern Ireland – 2018
Galway Harbour Ideas Design Competition
Northern Irish Buildings – Selection
Irish Architecture Designs
Contemporary Architecture in Ireland
Irish Architectural Designs – chronological list
Comments / photos for the Expo West Belfast Architecture Contest page welcome
