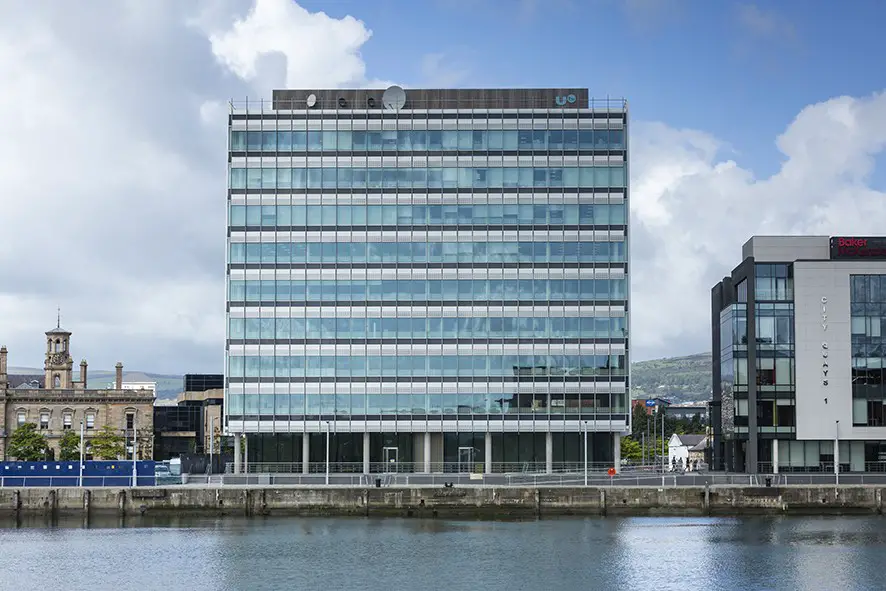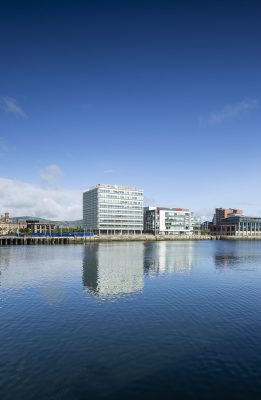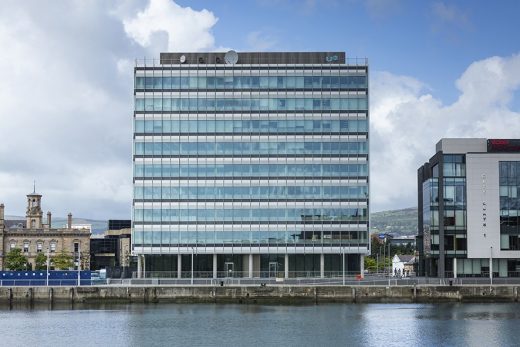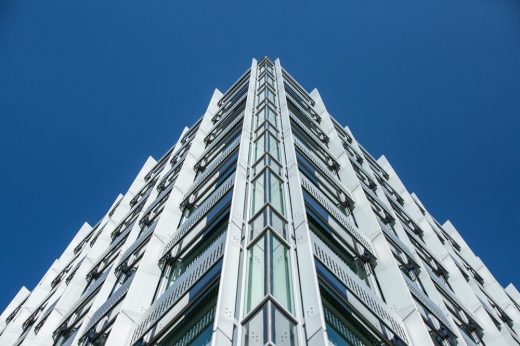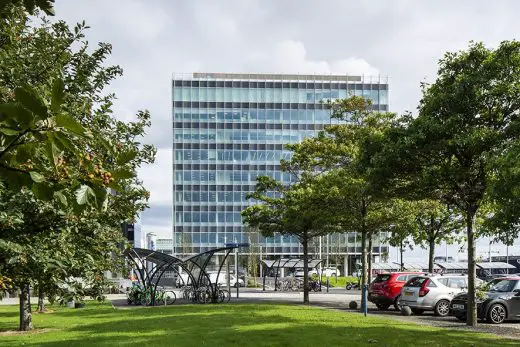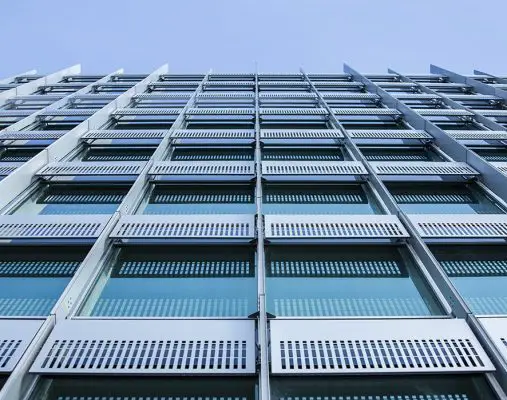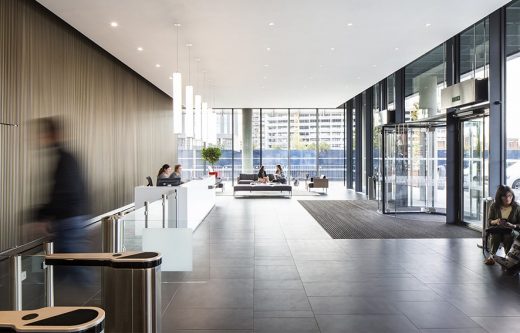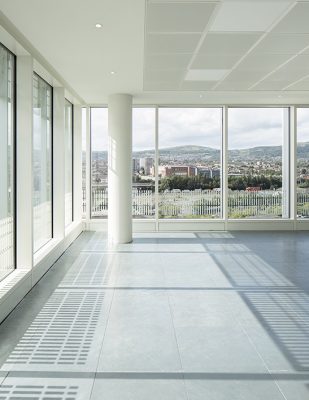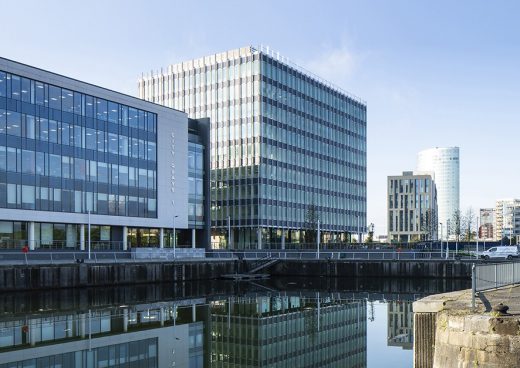City Quays 2 Belfast Media & Tech Hub, Waterfront Office Building Property News
City Quays 2 Belfast Harbour Offices
Harbour Office Development in Northern Ireland design by Grimshaw
11 Dec 2018
City Quays 2 Belfast Harbour Building News
Belfast’s new media and tech hub City Quays 2 ‘goes live’
Design: Grimshaw, Architects
Photos by Donal McCann Photography
The completion of City Quays 2 marks the latest addition to Grimshaw’s commercial development portfolio with a building in the heart of Belfast Harbour in Northern Ireland.
The £18 million scheme provides eight floors of Grade A office space which is occupied by media and technology tenants, including broadcaster ITV and radio station U105.
City Quays 2 is located on a waterfront site, formerly a ferry terminal, and is built as the first side of a planned new square. The building’s design tunes Grimshaw’s world-wide experience to the specific needs of Belfast’s letting market; a simple form enabled expenditure to be focussed on high-quality cladding to the office floors above a generously proportioned ground floor.
A palette of robust, self-finished materials has been selected for durability within the marine environment. This includes extensive use of anodised aluminium in a carefully detailed system of extruded fins and laser-cut brise-soleil. These components add layers and depth to the curtain walling, creating patterns of shadow, light and reflection whilst responding to solar orientation.
The wider City Quays development is a £275 million mixed-use regeneration project master-planned by Grimshaw for Belfast Harbour. It adds new offices, residential, hotel and leisure facilities alongside the listed harbour office and dry docks. City Quays 2 and the masterplan reinforce the city centre’s engagement with the river Lagan’s landmark waterfront.
Ewan Jones, Partner at Grimshaw said, “City Quays 2 is already playing a key role in re-shaping Belfast; it’s great to see implementation of our master plan enhancing this vibrant city. We’re pleased to have designed another commercial building that is attracting top tenants to make the spaces their own.”
City Quays 2 adds an economical, smaller scale scheme to Grimshaw’s workplace portfolio which includes the recently completed 333 George Street in Sydney, the 40 storey Olderfleet scheme in Melbourne and future commercial towers in Melbourne and Sydney. In the UK, 50-60 Station Road in Cambridge is due to complete in 2019.
City Quays 1 and the upcoming City Quays 3 are not Grimshaw designs.
Photographs © Donal McCann Photography / Grimshaw
City Quays 2 Belfast Harbour Building, Northern Ireland images / information received 11 Dec 2018 from Grimshaw Architects LLP
Grimshaw, UK
Location: City Quays 2, Belfast, Northern Ireland
Northern Irish Building Designs
Recent Architecture in Northern Ireland
Irish Architecture Designs – chronological list
The Sixth Belfast Office Building
Design: Allford Hall Monaghan Morris Architects (AHMM)
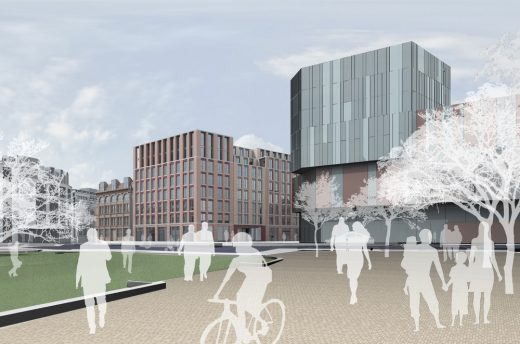
image courtesy of architects
The Sixth Belfast Office Building
Titanic Belfast
Architect & Lead Consultant: TODD Architects
Concept Design: CivicArts / Eric R Kuhne & Associates

photo : Christopher Heaney
Titanic Belfast
Ballymena Health & Care Centre
Keppie Design / Gareth Hoskins Architects
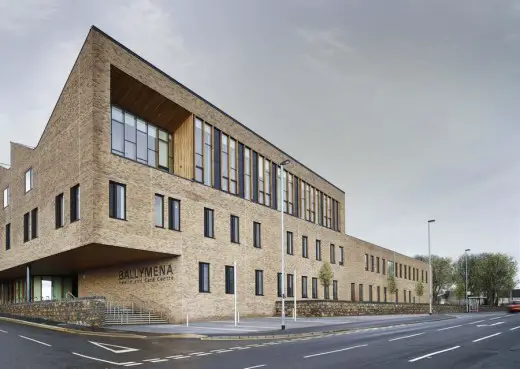
photo from architect
Ballymena Health & Care Centre Building
Giants Causeway Building
Design: Heneghan Peng Architects
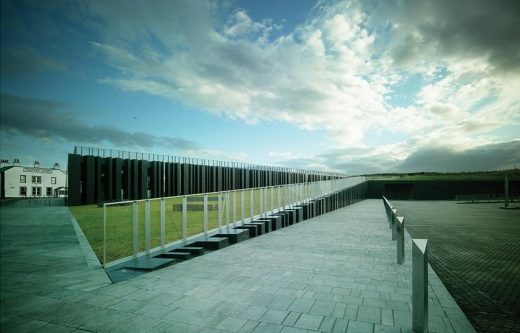
photograph : Marie Louise Halpenny
Giants Causeway Building
Lyric Theatre Belfast
Design: O’Donnell + Tuomey architects
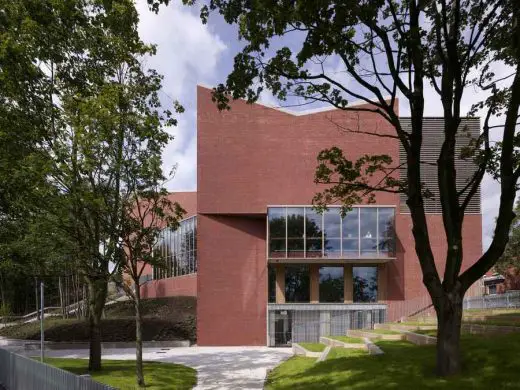
photo : Dennis Gilbert/VIEW
Lyric Theatre Belfast
RSUA Design Awards Shortlist News
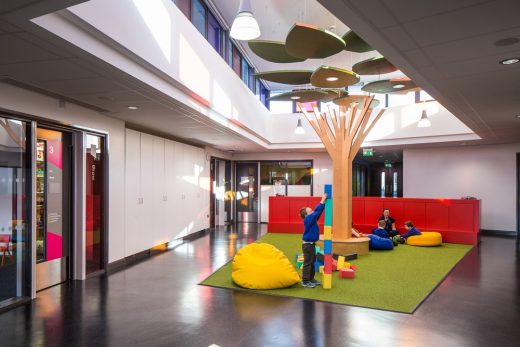
photo © Donal McCann
RSUA Design Awards 2018 Northern Ireland
Architecture Studio in Ballymoney, Portrush, Northern Ireland
Design: 2020 Architects
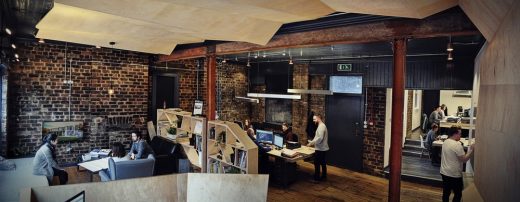
photograph : Paul Davis
Contemporary Architecture Studio in Ballymoney
Comments / photos for the City Quays 2 Belfast Harbour Building, Northern Ireland page welcome

