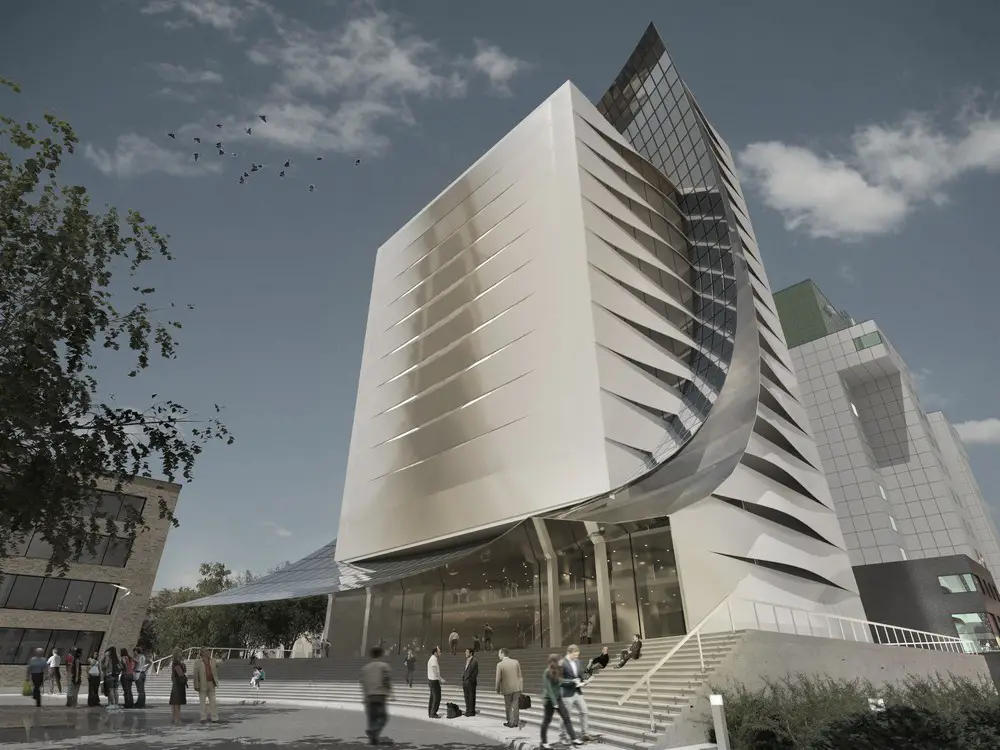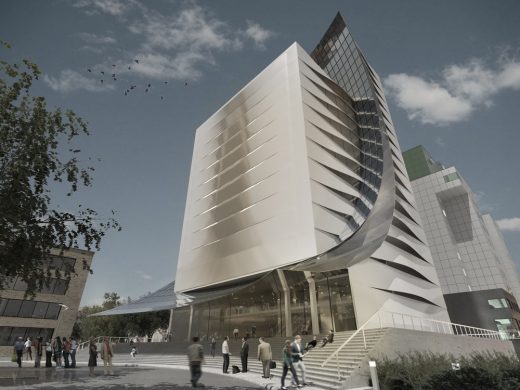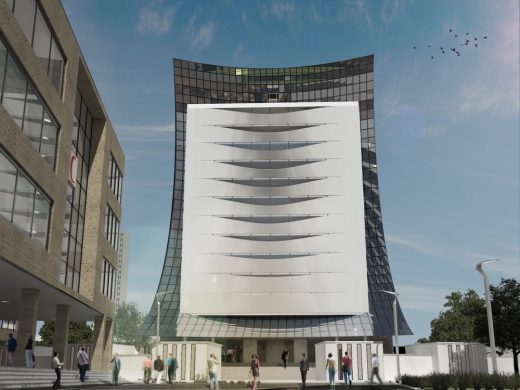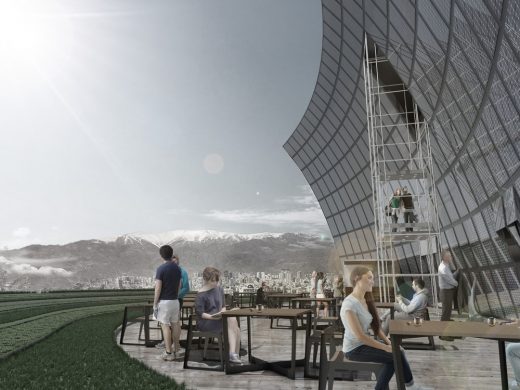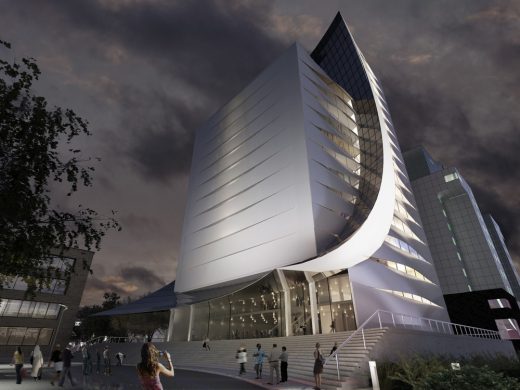Red Crescent Organization Building in Tehran, Iranian Mixed-Use Complex, Architecture Images
Red Crescent Organization Building in Tehran
Mixed-Use Building Development in Iran – design by Fatemeh Yazdandoust
3 Jun 2018
Red Crescent Organization Building
Architect: Fatemeh Yazdandoust
Location: Tehran, Iran
Red Crescent Organization Building
Inspired by the icon of Red Crescent Organization, “Crescent” cutting through a Box is the main concept of a mixed-use high rise, located next to the existing central headquarter and museum of Red Crescent Organization.
Crescent projection on the façade forms an iconic structure in one of the most traveled district of the city. Stepped entrance area, shaded by the extension of crescent form, creates a sense of welcome and comfort in a warm, sunny climate region. The accommodation of public uses such as museum, gallery, gift shop, and auditorium in lower level in conjunction with entrance plaza will enhance its liveliness and vitality. Apart from lower floors, location of uses like restaurant and hotel on top floors, with direct access to the rooftop, not only makes the spaces vibrant, but also they benefit from the scenery of city and beautiful northern Mountain. The green roof also offers office workers a rooftop retreat, it cools the air, and mitigate the water runoff.
Internally, the crescent shape void provides unobstructed view of floors as well as speeding up heat outflow. In addition, the twisted louvers system on the south and west side façade passively reduce cooling load. On the south side façade, louvers are effective tools at shading south-face windows in the summer when sun angles are high, while in west side, they block low-afternoon sun from entering west-facing windows. Another sustainability strategy is harvesting energy through photovoltaic panels installed on the curve surface of crescent shape.
Amenities like free medical facilities, and information station located in front of building, provide opportunity to give information and free services to the building occupants, visitors, and passengers.
Red Crescent Organization Building – Building Information
Architect: Fatemeh Yazdandoust
Location: Tehran, Iran
Area: 17677 sqm
Client: Red Crescent (Helal-e-Ahmar) Organization (Tehran)
Presentation: Fatemeh Yazdandoust
Red Crescent Organization Building in Tehran images / information received 030618
Location: Tehran, Iran
New Iran Architecture Designs
Contemporary Architecture in Iran
Iran Architecture Designs – chronological list
Tehran Educational Complex for Students with Special Needs
Architects: Arezou Zaredar
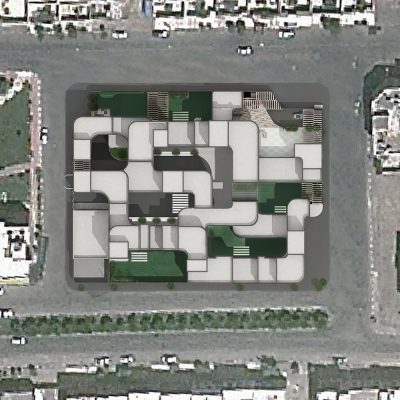
photo : Arezou Zaredar
Tehran Educational Complex for Students with Special Needs
Mashhad House, Northeast Iran
Design: Pi Architects
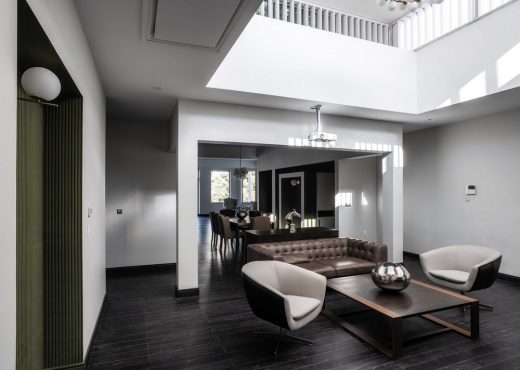
photo : Sina Momtaheni
Mashhad Residence, Iranian Property
Iran Historical Car Museum, 20km west of Tehran
Design: RMJM Arta-Tehran
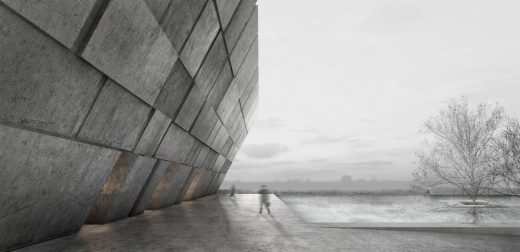
image Courtesy architecture office
Iran Historical Car Museum
Mashhad House, Northeast Iran
Design: Pi Architects

photo : Sina Momtaheni
Mashhad Residence, Iranian Property
Comments / photos for the Red Crescent Organization Building in Tehran page welcome

