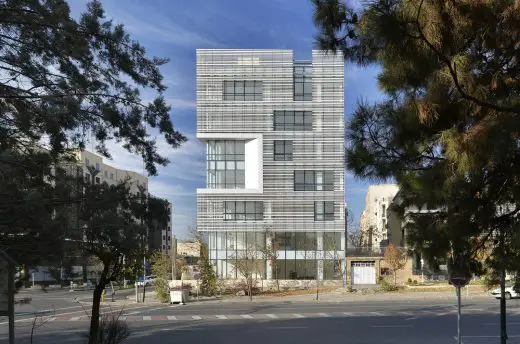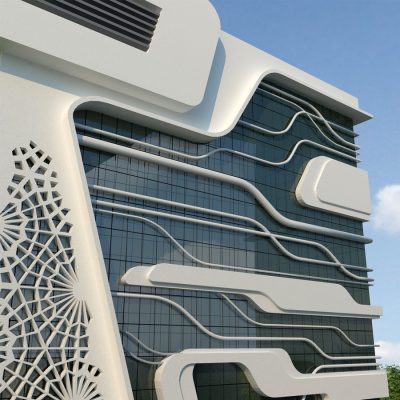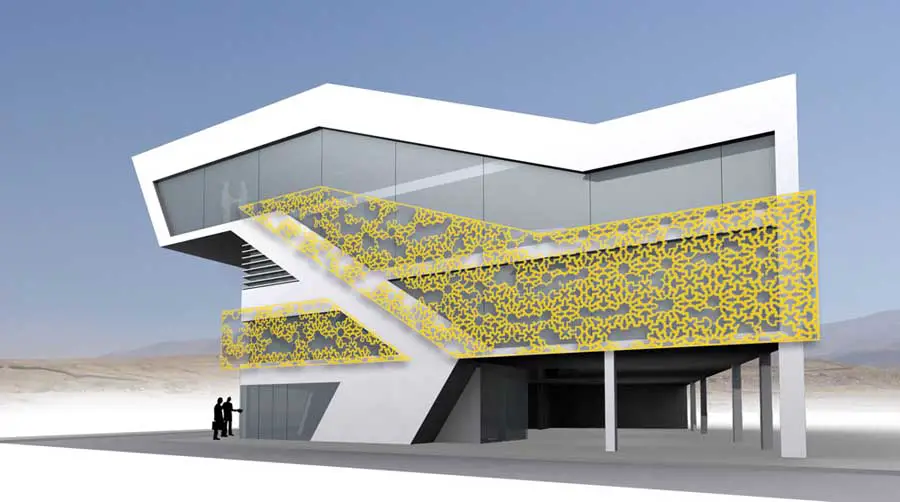Office Building in Khorramshahr, Khuzestan Province Architecture, Iranian Design Info
Khorramshahr Office Building, Iran
Contemporary Iranian Architecture Project in Khuzestan Province design by Daneshgar Architects
9 Aug 2010
Office Building in Khorramshahr
Location: Khorramshahr County, Khuzestan Province, Iran
Design: Daneshgar Architects
Design proposals:
Office Building in Khorramshahr, Iran – Building Information
Client: Private
Architect: Armin Daneshgar
New Commercial Property in Khorramshahr images / information from Daneshgar Architects
Daneshgar Architects is an architectural practice led by Dr. Armin Daneshgar with its central office based in Vienna, Austria.
Location: Khorramshahr, Iran
New Iran Architecture Designs
Contemporary Architecture in Iran
Iran Architecture Designs – chronological list
Contemporary Iranian Office Buildings Selection
White Office Building, Tehran, Northern Iran
Architects: BNS Studio

photos : Farshad Kazerooni, Azin Soltani
White Office Building in Tehran
The project is located at one of the busiest street in shahrak-e-gharb, Tehran. Its total area is 1500 sqm. The office complex comprises five levels of open office floors and one double height retail store at street level.
Office Building of Qazvin Gas Company
Design: Naser Nasiri and Taher Nasiri Architects

image : Naser Nasiri & Taher Nasiri, 2014
Qazvin Gas Company Office Building Iran
The building is owned by a gas company that prefers traditional architecture. At first arabesque patterns of Islamic architecture were examined in the designs.
Daneshgar Architects – Recent Design
Iranian Embassy Building, London, UK
Iranian Embassy Building London
Iranian Architecture – Selection
Paykar bonyan panel factory, Parand industrial city, northwest Iran
Design: ARAD
Iranian factory : World Architecture Festival Awards 2008 Finalist
The Ramp House, Astalak, Tehran
Design: A project by Jastudio and Afshin Farzin
Ramp House Tehran
Khorramshahr, Iran
Khorramshahr, also romanized as Khurramshahr and slightly different spellings; also known in Arabic as المحمرة al-Muḥammarah is a city in and the capital of Khorramshahr County, Khuzestan Province, Iran. At the 2006 census, its population was 123,866, in 26,385 families.
Khorramshahr is an inland port city located approximately 10 kilometres (6.2 mi) north of Abadan. The city extends to the right bank of the Shatt Al Arab waterway near its confluence with the Haffar arm of the Karun river. The 1986 census proved that as a result of the Iran-Iraq War, the city was poorly-populated. However more recent censuses show that the population has returned to its approximate pre-war level.
Comments / photos for the Office Building in Khorramshahr Architecture design by Daneshgar Architects page welcome



