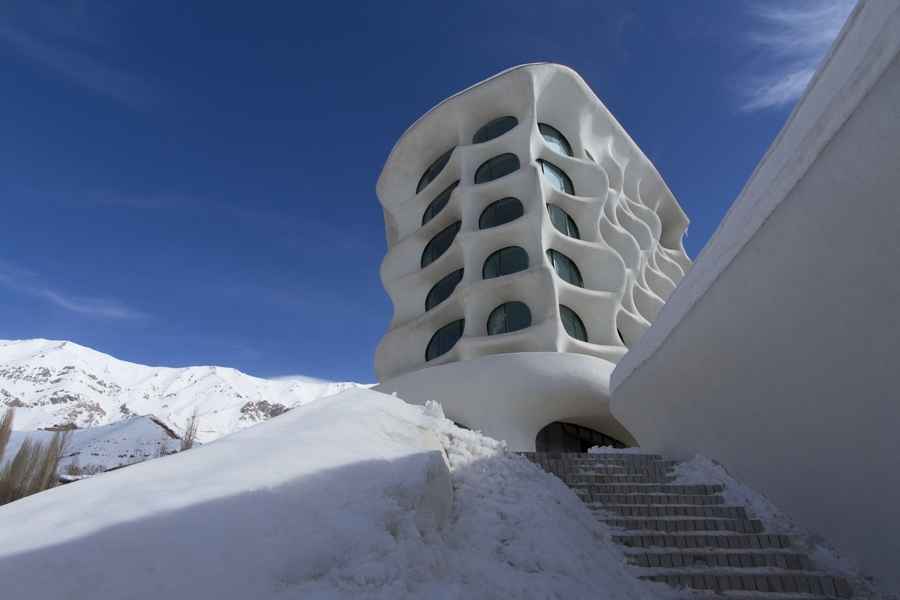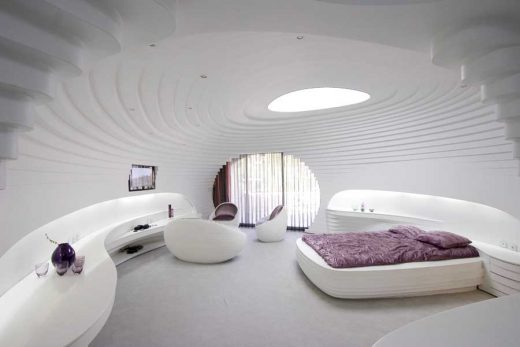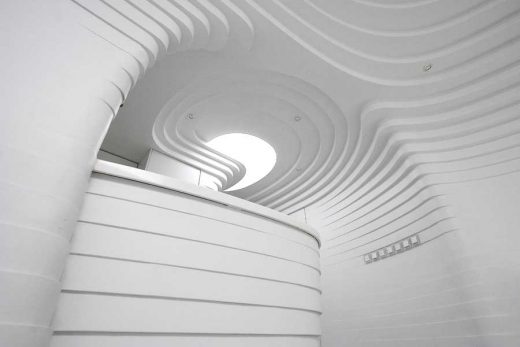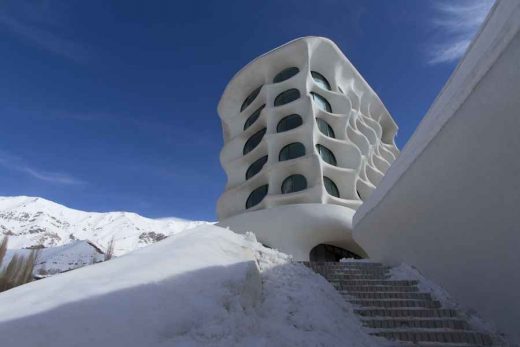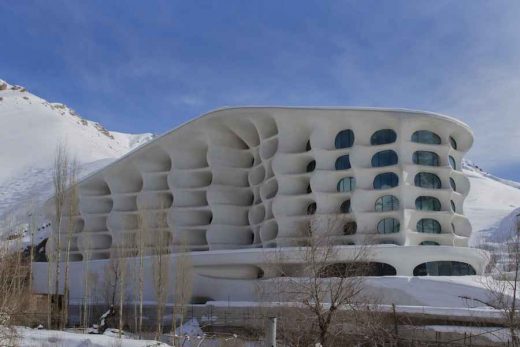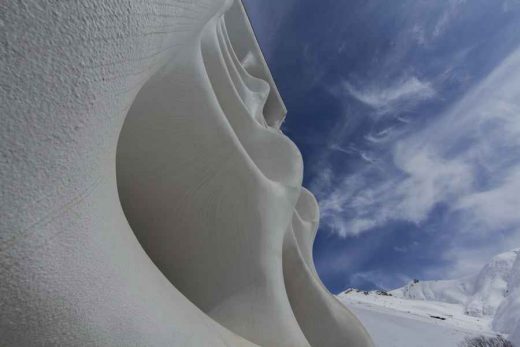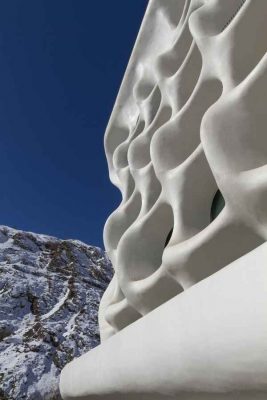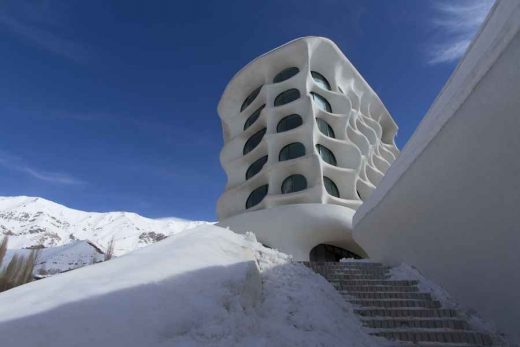Barin Iran Hotel, Shemsak Ski Resort, Iranian Mountain Architecture, Architect, Images
Barin Ski Resort, Iran
Iranian Resort Building: Mountain Hotel Accommodation – design by RYRA Studio architects
page updated 9 Oct 2016 with new photos ; 23 Jul 2012
Barin Ski Resort
Design: RYRA Studio architects
Iranian Resort Building
Location: north of Tehran, Iran
Shemshak is the second largest ski area in Iran after Dizin and situated just about 55 minutes drive from Tehran. In the fall 2008, the architects designed a ski resort within the distance of about 1 kilometer from the Shemshak ski piste in the heart of mountain. Here the nature is so unique that this project was taken as a demonstration one to investigate the interface between nature and architecture.
Barin Ski Resort
It aims to reach that the logic product of any architectural design process should be free and flexible formation responding to the surrounding forces. Natural forces here are Snow-covered landscapes as the characteristic feature of the place and the fluid lines of mountain embracing the building.
Inspired by location and based on physical program, there are different size of cells in the Barin Ski Resort which seem to be carved from a mass and their smooth and fluid surfaces shape both inside and outside of the volume. In the residential units we cut these surfaces into slices to have more delicacy. These free lines not only form the main and secondary spaces, but they also shape the elements and details ; they flow in the space and base on the function, they alter their shapes and directions.
In design process we were also inspired by Igloos, the shelters which are built by native arctic residents’, but here topographic layers instead of ice blocks are put on each other to make a domical form. This Combined Metaphoric Design used both natural and human-made objects as inspiration sources to achieve its final form.
Hereby, all the necessities are defined in the main body to provide the space purity and integrity, resembling when snow lies on the ground and homogenates all the things from various colors and shapes.
Barin Ski Resort – Building Information
Architect: RYRA Studio, Tehran, Iran
Client / Developer: Barin Group, Iran
Environmental Engineer: Azmayesh, Iran
Main Contractor: Problem Company, Iran
Structural Engineer: Mr Kamran Edraki – Edraki, Iran
Barin Ski Resort Iran images / information from RYRA Studio
Ski Resorts on e-architect
Location: Tehran, Iran
New Iran Architecture Designs
Contemporary Architecture in Iran
Iran Architecture Designs – chronological list
Tehran Business Hotel
Bonsar Architecture Studio
Tehran Business Hotel
A monumental Entrance Gate for The Atomic Energy Organization of Iran, Tehran Province
Design: Habibeh Madjdabadi Architect
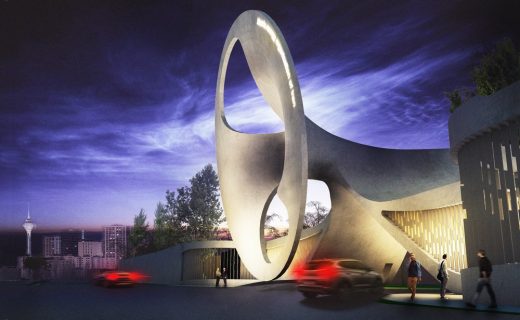
image Courtesy architecture office
Entrance Gate for The Atomic Energy Organization of Iran
Echelon Concert Hall, Damghan, Damghan County, Semnan Province
Design: G.S.A Architectural Design group, Architects
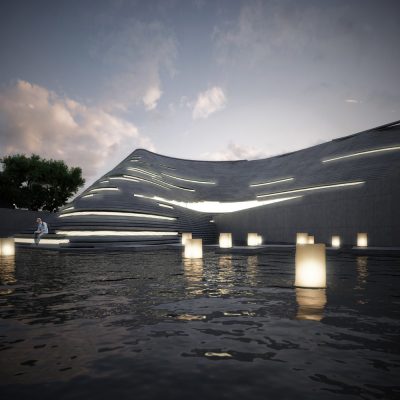
picture : G.S.A Architects
Echelon Concert Hall of Damghan
Comments / photos for the Barin Ski Resort page welcome
Website: Barin, Iran

