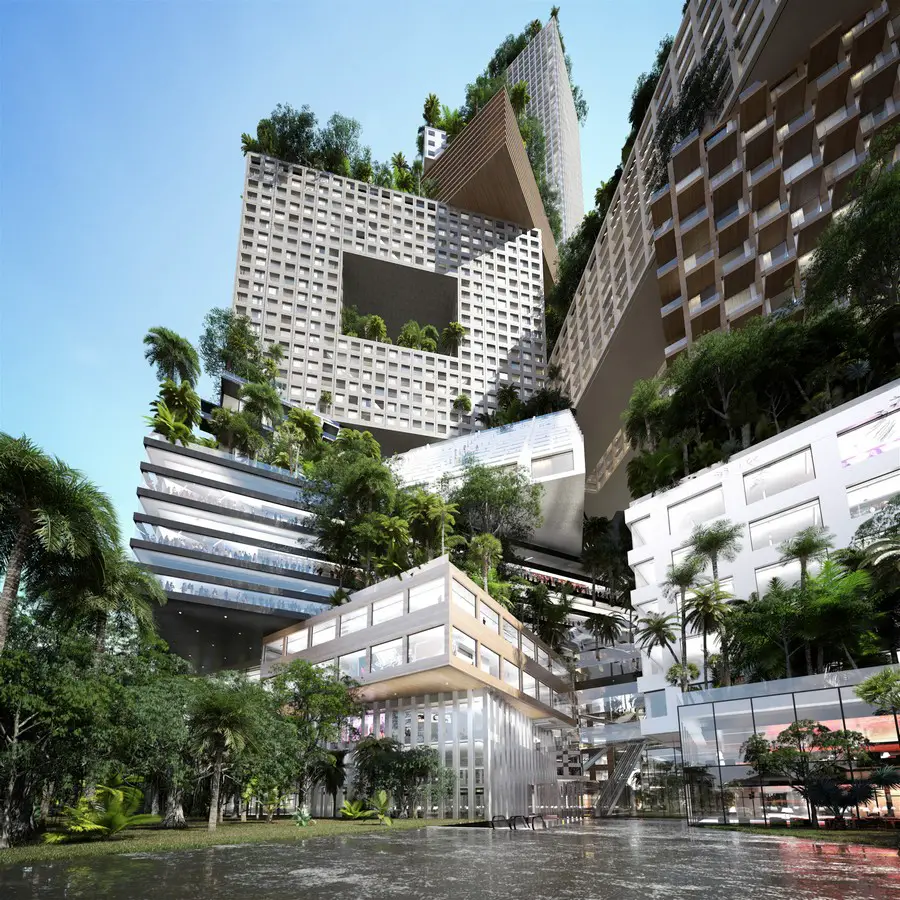Peruri 88 Indonesia, Jakarta Tower, Wijaya Karya – Benhil Property, Architecture Picture, Architect
Peruri 88, Indonesia : Jakarta Tower Building
Indonesian Skyscraper Building Development, Southeast Asia – design by MVRDV / Jerde / Arup
21 Apr 2014 – new larger images added to this page
Peruri 88 Jakarta
Indonesia
Design: MVRDV / Jerde / Arup
Peruri 88: MVRDV-Jerde-Arup reveal 360.000m2 green mix use project in Jakarta, Indonesia
An international design team made up of MVRDV (overall design), The Jerde Partnership (commercial podium) and ARUP, together with developer Wijaya Karya – Benhil Property, have collaborated to create Peruri 88 – a new landmark icon for Jakarta.
Peruri 88 will be a vertical city in one building combining Jakarta´s need for more green spaces with the need for densification. The tower is a 400 meter tall mix use project with retail, offices, housing, a luxury hotel, four levels of parking, a wedding house, a mosque, imax theatres and an outdoor amphitheatre. The team presented the plans to city and site owner Peruri as part of a developer’s bid competition for the prominent site at Jl. Palatehan 4 Jakarta.
Peruri 88 is a Vertical Jakarta, a mini city in one building
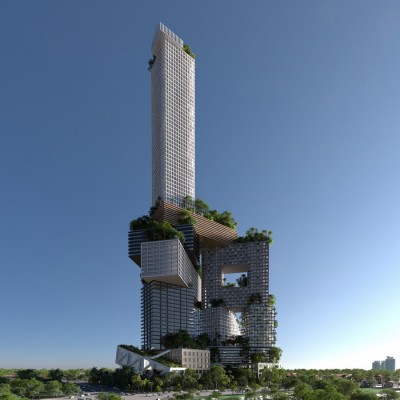
image from architects
Peruri 88 combines Jakarta´s need for green space with Jakarta´s need for higher densities whilst respecting the typologies of the current urban fabric. The site, which is owned by Peruri, is located at Jl. Palatehan 4 Jakarta, a block formerly used as Mint which sits right next to a future metro station.
The mix use project offers a great variety of office and housing typologies, from large office surfaces to living/working units, from lofts to townhouses, from terraced houses to patio living. Each of these stacked urban blocks comes with a semi-public roof park, an abundance of gardens, playgrounds, spas, gym’s, outdoor restaurants and swimming pools available to the inhabitants and office employees. The tall trees on these decks will provide extra shade whilst the height of the parks allows for a cooling breeze.The high rise, a luxury hotel from the 44th floor to the 86th floor, rises from a platform with park, swimming pool and the marriage house. On top of the hotel a panoramic restaurant and viewing platform complete the structure at the 88th floor.
Apartments and offices with wide views
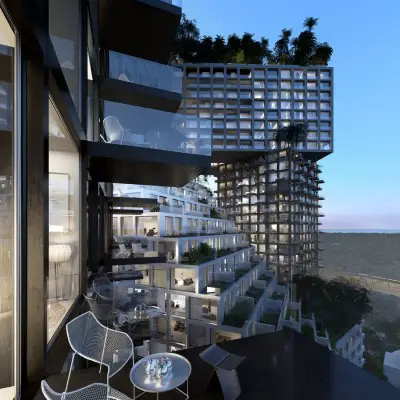
image from architects
“Peruri 88 is vertical Jakarta, it represents a new, denser, social, green mini-city – a monument to the development of Jakarta as a modern icon literally raised from its own city fabric,” says Winy Maas, MVRDV co-founder.
The commercial podium which is located from levels B2 to the 7th floor is designed by Jerde Partnership with MVRDV. Its most characteristic feature is the central plaza, sheltered by the stacked volumes of the mid-rise it offers multiple outdoor layers of restaurants and shadow and natural ventilation. A series of escalators connects the shopping and retail centre to the parks of the mid-rise.
The stacked volumes offer lush gardens and a wide range of different urban typologies
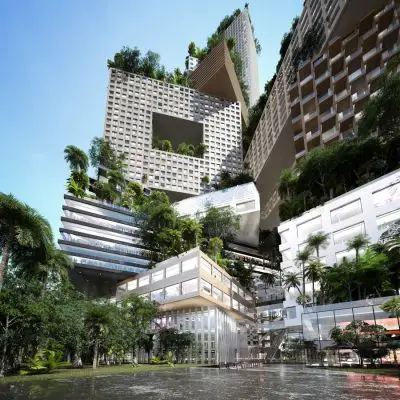
image from architects
The Peruri 88 commercial podium reflects the city’s historic islands with reflective bodies of water and landscape traversing the public street levels, while integrating a sunken garden plaza. “Our inspiration for the commercial podium and public spaces was Java’s natural setting — lush jungle and stone surrounded by expansive ocean,” says David Rogers, FAIA, Jerde Design Director.
The buildings structure has five principle cores and is less complex than visually apparent. Four traditional constructed tall towers rise up between which bridging floors will be constructed. Arup will continue to develop and rationalise the structure to satisfy regulations and the budget.
A number of international hotel, retail and apartment operators have shown interest in the building and if the team wins construction will start swiftly.
The open air theatre on the imax theatre block
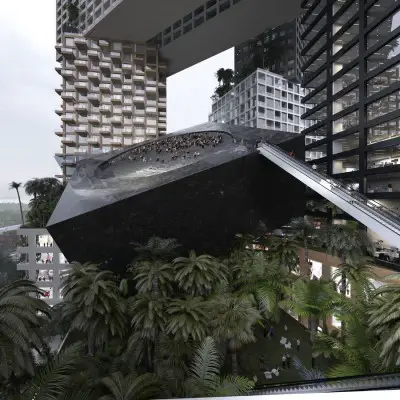
image from architects
Peruri 88 seen from above

image from architects
Peruri 88 Jakarta images / information from MVRDV Architects, 19 Nov 2012
Location: Jakarta, Indonesia
Indonesian Architecture
Contemporary Indonesia Architectural Projects
Indonesia Architecture Designs – chronological list
Indonesian Tower Buildings Selection
PT Telkom Landmark Tower Jakarta Building
Design: Woods Bagot Architects
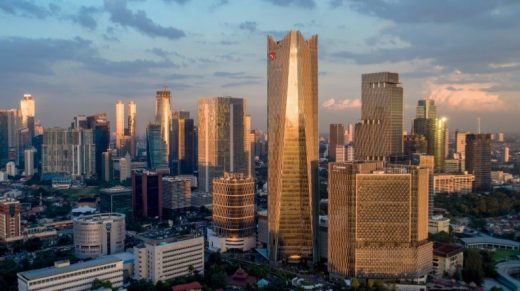
photo : William Sutanto
PT Telkom Landmark Tower Jakarta Building
Reimagined Tatlin’s Tower in Jakarta
Design: PHL Architects
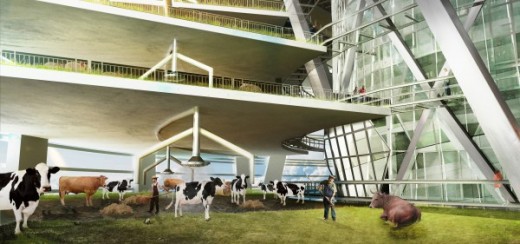
renderings via PHL Architects
Reimagined Tatlin’s Tower Jakarta Building
Sequis Centre Tower, Jakarta – to be Indonesia’s First LEED Platinum Building
Design: Kohn Pedersen Fox Associates (KPF)
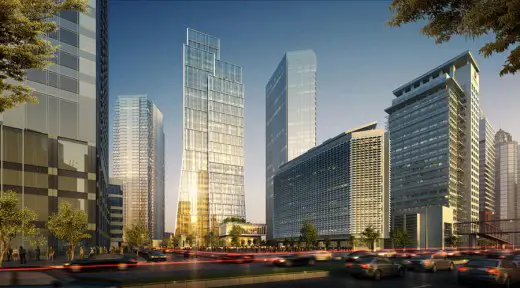
image from architects
Sequis Centre Tower in Jakarta
Menara Karya
Design: Arquitectonica
Menara Karya
Comments / photos for the Peruri 88 Jakarta Tower – Indonesian Skyscraper by MVRDV page welcome

