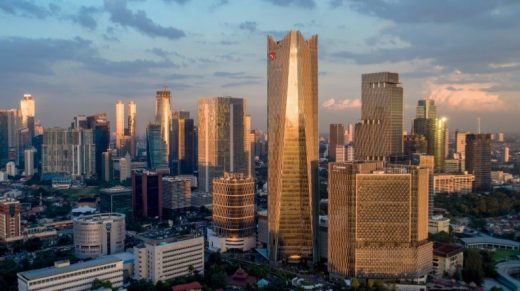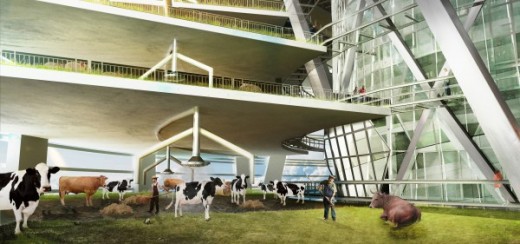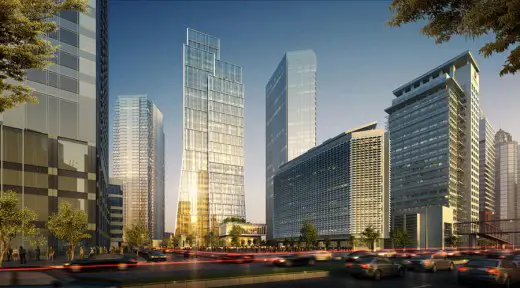Menara Karya, Jakarta Skyscraper, Indonesian Tower, Architecture Images, Architect, Offices
Menara Karya Jakarta
Indonesian Skyscraper Building on Jalan Rasuna road in financial district – design by Arquitectonica, Architects
15 Jul 2008
Menara Karya
Date built: 2006
Design: Arquitectonica
Photographs © Ray Sugiharto
Location and Address:
Jl. H.R. Rasuna Said Block X-5 Kav. 1-2, Jakarta, Indonesia 12950
Design Intent
Menara Karya breaks the mold in the corporate strip of highly articulated buildings rising along the busy Jalan Rasuna road in Jakarta’s financial district, the ‘Golden Triangle. ‘It is pure and sculptural, crisp and prismatic. Rising perpendicular to the speeding traffic it shows its profile like a monumental graphic billboard. In its simplicity it stands proud of its neighbors and addresses its audience with visual power. The traditional podium construction has been eliminated allowing the building to rise straight from the landscaped gardens around its base.
The building skin addresses the current issues of sustainability. The glass skin of energy efficient vision and spandrel glass avoids the difficulty of maintenance of stone and precast components – conventional materials greatly affected by the pollution of the city center that are subject to mold and streaking due to high humidity in the atmosphere. Maintenance of the conventional skin requires significant energy, which is minimized with the glass skin.
The glass skin maximizes day-lighting in the workplace and the clear lease span maximizes the number of workstations with natural light. To protect the glass skin from radiant heat the entire surface is layered with projecting fins that act as brise soleils. Both north and south facades are lined with horizontal projections in response to the nearly perfect equatorial location while the east and west facades are protected by vertical projecting fins that address the horizontality of sunrise and sunset.
The building purity is violated only once near the top of the building. A portion of the volume rotates to identify the anchor tenant’s corporate board room, creating a terrace with spectacular views across the city. It is the moment of connection to the exterior. At night-time this exception to the pure prism becomes the lantern, the torch that announces place without needing to light up the entire building or building a non functional spire or crown – a sustainable solution to corporate identity.
From the business standpoint the building addresses the issue of identity without sacrificing the efficient use of space. All floor plates are rectangular, with the resultant efficiency in space planning. The building form derives entirely from sectional design. The rectangular plate conforms to work station planning standards. A higher yield of space per person results in less energy use to temperature control the space.
The lobbies are clad in imported Travertine Stone walls with striped monochrome marble flooring giving the entrance lobby and building and immediate sense of warmth and sophisticated corporate identity. The striped flooring reflects the horizontality and verticality of the exterior façade, forming an immediate sense of orientation and consistency upon arrival.
Project Description
Menara Karya is a 26-story, 52,200m2 / 531,396 SF commercial office development, located in Jakarta’s prestigious ‘Golden Triangle’, the heart of Indonesia’s commercial and financial district. It also forms the next phase to Menara Kadin, already a premier address in the city’s business community.
The return of signature architecture to Jakarta’s skyline signals the city’s – and the country’s – return from the prolonged doldrums that followed the onset of the Asian economic crisis of the late 1990’s. In a desire to stamp an identity on the recovering market, developers are deviating from tried and tested patterns for local commercial developments that are designed to stand out among the crowd of newcomers.
Menara Karya signals a new direction for the client’s business aspirations. It is a progression from mainstream corporate, to a more expressive, individual aesthetic, and a signal for more powerful architectural identities in order to lead in the region’s competitive markets.
The exterior of the building has been sculpted in an angular, chiseled form, much like an abstract diamond. This creates a powerful, unique profile for the tower which sets it apart from the uniformity of rectilinear forms on the Jakarta skyline.
The Client’s brief demanded efficiency and flexibility for the demands of an international tenancy market, Grade A design and technical standards, in addition to projecting iconic imagery. The result were simple rectilinear floor plates ranging from 1300 – 1400m2 / 13,993-15069 sq. ft. in size, with 13.5 m / 44.3 ft. clear spans from exterior to core. Column free floor and corners, and floor to ceiling glazing allow for bright and expansive tenancies.
The pure crystalline form rises directly from grade, allowing the lobby and office floors to be unhindered by any above-grade parking podia that are endemic to many local high-rise commercial developments. Such podia may be cost effective, but compromise the on-grade open space and quality of public space, which is why it was avoided for this project. Parking is efficiently contained in 3 basement levels, and permits the pure building form to sit elegantly in spacious and lushly landscaped grounds.
With the dramatic facades continuing unbroken to the ground, the entrance is called out by a planar wing-shaped canopy of fritted glass, clipped to the building’s base and corner. The randomly balanced forms extend to the interior, where the tall main lobby interiors take a cue from the sculpted exterior: 2-storey high angular facets are repeated on the lobby wall where they are expressed in a bold but warm travertine finish. Double height portals break this inner façade, which define access to lift lobbies and tenancies. The main lobby ceiling is also composed of simple angled planes which align with the walls. Four tones of granite are used on the lobby floor in a parallel barcode pattern, which maintains it’s continuity from the exterior paving through the lobby, lift cab and to public tenant spaces. Interiors evoke a warm corporate design, while random complementary surfaces further reinforce the distinct identity established by the exciting exteriors.
The façade is treated to emphasize the opposing facets of a diamond. Clad in a simple monolithic, semi-unitized curtain wall system, the narrow east and west elevations use expressed vertical mullions, while the wider north and south elevations are called out in horizontal transoms. Spacings are uniform throughout: efficient 1200mm spacing horizontally and 1350mm vertically. 250mm deep exterior extrusions serve as effective solar devices against Jakarta’s intense daylight.
The pure form is interrupted only by a dramatic twist in the facade towards the top of the building. The extension forms a commanding space that houses the building’s business and meeting centre on Levels 24 and 25, and when viewed on the principle approach to the building, the soffits below the twist glow softly to accent the building against the evening sky.
Menara Karya is a newcomer in Jakarta’s market, not only an efficient and responsive product meeting the standards and requirements of a Grade A development, but also a strong design that in unafraid of breaking conventions. The result is an icon that both developer and prospective tenants can identify with, and which will send the right signals for any progressive corporation.
Menara Karya Tower Jakarta – Building Information
Project Details
Total Area: Square feet / square meters: 561,880 SF / 52,200 SM
Number of stories: 26 levels above grade
4 levels below grade basement parking
Height – feet / meters: 415 FT / 126.5 M
Published cost: USD $26,540,000
Program
Office: 378,893 SF / 35,200 SM (semi-gross), 29,700 SM (net)
Parking: 182,988 SF / 17,000 SM
Retail: 12,228 SF / 1,136 SM net leasable
Client/Owner (name, main address, main phone number, name of owner’s representative, names of partners)
PT Karyadeka Pancamurni
165, Daan Mogot, Duri Kepa
Jakarta Barat, Indonesia
T. (62-21) 566 3730
F. (62-21) 5696 3513
Client: Mr. Solidi Korompis
Client Rep.: P.K. Jalan
Important Dates:
Design Start Date: Jun 2004
Design Complete Date: Jan 2005
Scheduled Construction Start Date: May 2005
Actual Construction Start Date: May 2005
Construction Completion Date: Dec 2006
Dedication: 16 Mar, 2007
Architect’s formal firm name, address, telephone and fax number
Design Architect
Arquitectonica
801 Brickell Avenue Suite 1100
Miami, Florida 33131
Telephone: 305.372.1812
Fax: 305 372.1175
Partners-in-Charge of Design
Bernardo Fort Brescia, FAIA; Laurinda Spear, FAIA
Project Director
Peter Brannan
Project Manager
Eric Niemy
Project Team
Jonathan Rukma, Julie Mackenzie
Architect of Record
Wiratman & Associates
Jalan Bendungan Hilir Raya Kav
36A Blok B No. 13-19
Jakarta, Indonesia 10210
Contact: Ir. Alexius Edy Purnomo, 021.583.407
ENGINEERS
Structural: Wiratman & Associates
MEP: Wiratman & Associates
General Contractor: PT Tatamulia Nusantarah Indah (TATA)
Construction Manager: PT Karyadeka Pancamurni
CONSULTANTS:
Building Envelope (roofing/glazing/waterproofing): PT Sentra Mahakarya Integra / Hyder Consulting
Cost Estimating: PT Davis Langdon & Seah Indonesia
Elevator: PT Berca Schindler Lifts
Fountains/ Water Features: PT Budi’s Pool
Graphics: Bentuk
Landscape: CV Anugrah Alam Makmur
Lighting: Hadi Komara
Security; Wiragarda Security Services
Technology: EPCON
Photographer(s): Ray Sugiharto
Renderer Superview
Foundation: Raft foundation, perimeter diaphragm wall
Structure: Reinforced Concrete
Exterior Walls: Monolithic semi-unitized curtain wall
Mechanical: Centralized chilled water system. Rooftop chiller plant and cooling tower, centrally distributed to tenant FCU’s
Arquitectonica architects
Location: Jakarta, Indonesia, Southeast Asia
New Indonesian Architecture Designs
Contemporary Architecture in Indonesia
Indonesia Architecture Design : links
Indonesian Tower Buildings Selection
PT Telkom Landmark Tower Jakarta Building
Design: Woods Bagot Architects

photo : William Sutanto
PT Telkom Landmark Tower Jakarta Building
Reimagined Tatlin’s Tower in Jakarta
Design: PHL Architects

renderings via PHL Architects
Reimagined Tatlin’s Tower Jakarta Building
Sequis Centre Tower, Jakarta – to be Indonesia’s First LEED Platinum Building
Design: Kohn Pedersen Fox Associates (KPF)

image from architects
Sequis Centre Tower in Jakarta
Southeast Asian Buildings
Comments / photos for the Menara Karya Architecture page welcome
Website: Visit Indonesia







