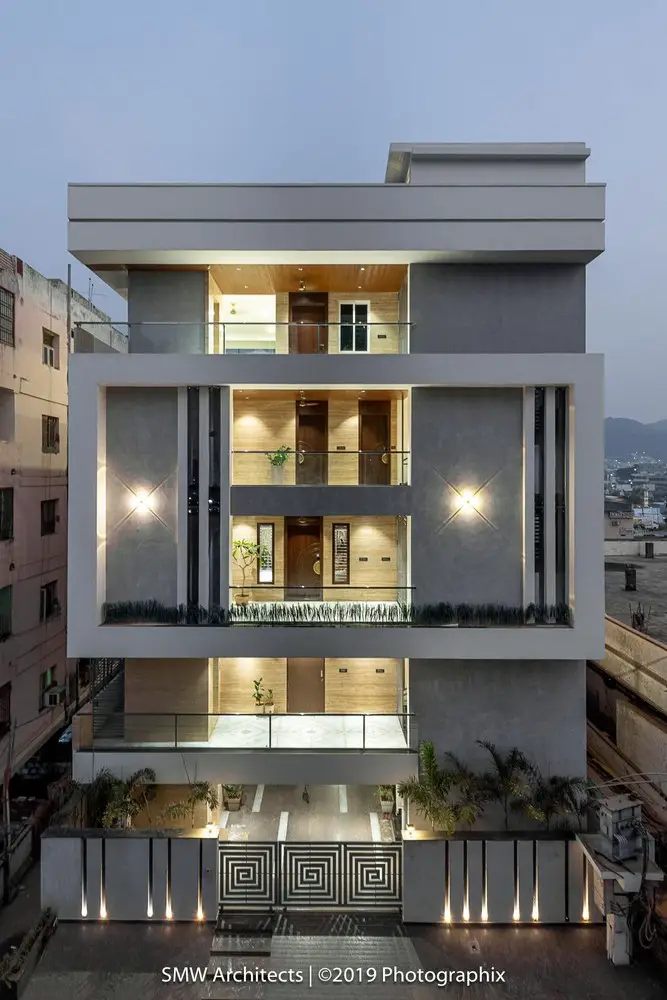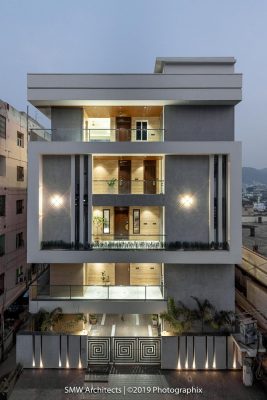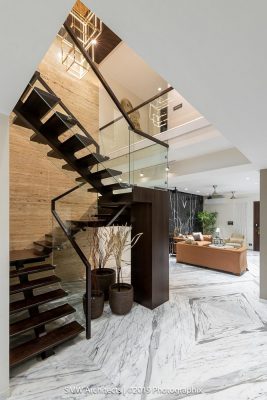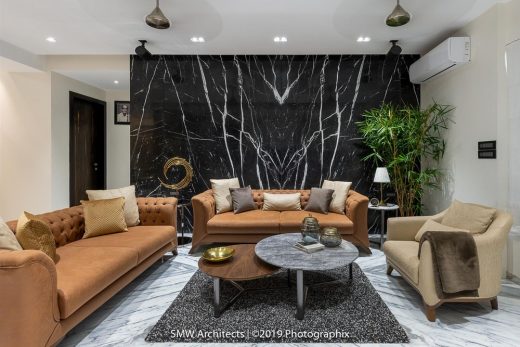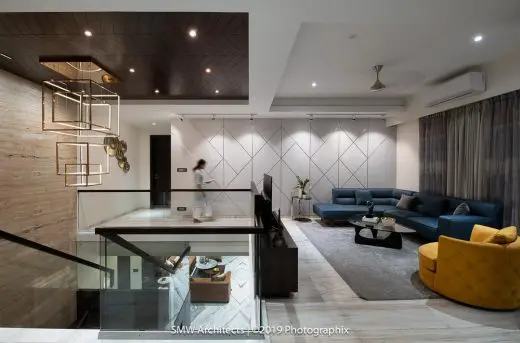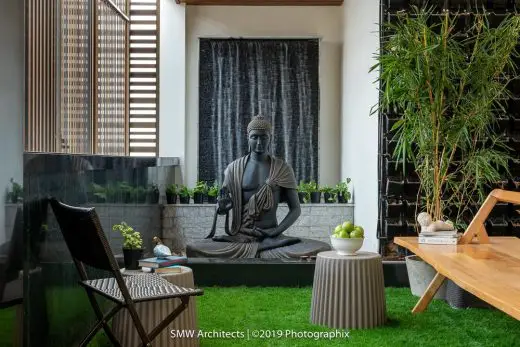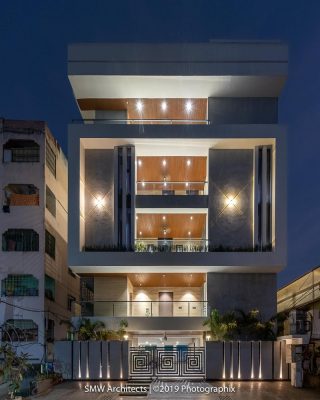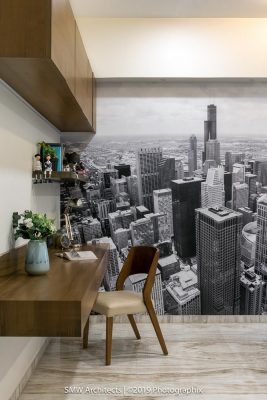Swarna House in Vijayawada, Indian Real Estate Development, India Residential Architecture, Images
Swarna House in Vijayawada
26 Mar 2020
Swarna House
Design: SMW Architects
Location: Vijayawada, India
A home is a space bustling with activity, yet is a calm, safe sanctuary to the ones occupying it. The definition of a house has changed; from fulfilling the basic needs of a home, they’re now spaces that stretch beyond the threshold of ‘need’ into becoming luxurious must-haves.
The Swarna House is built as a fortress that stands out from the rest of the neighborhood, yet is in sync with the context. The brief was to accommodate an office and a family home, along with recreational zones.
The façade of the structure offers distinction between the residence and the office- the residence is a solid, heavier form consisting of landscaped terraces and extrusions that frame the residence, unlike the office on the first floor which is visually light in appearance.
The family residence on the second and third floor is a composition of a spacious living area, a puja room, six bedrooms and terraces at both levels. The volume is connected seamlessly by a single-stringer wooden staircase with glass rails. The statement chandelier on a wood-paneled ceiling sets this space apart. While the walls are painted in shades of white, the space is punctuated with the use of marble. The floor is an expansive spread of Satuario, while staircase walls are clad in Travertine marble. A single slab of Black Marquina marble highlights a wall in the drawing room. The use of backlit onyx in the family room complements the metal-and-wood door of the Puja room.
The bedrooms have been designed to be calming spaces using a palette of light colours for the walls, upholstery and furniture.
The living room on the second floor opens up to a landscaped terrace comprising of a green wall, faux grass flooring and a Buddha statue enclosed within a granite-and exposed-brick dry landscaped area. This façade in this space is dynamic in nature- movable anodized aluminum sections stacked vertically can be slid across, giving the users a control over the amount of incoming light depending on their mood.
The fourth floor of the house has a multipurpose room and a cricket turf owing to the family’s love for cricket.
The Swarna House at Vijayawada preserves the innate nature of a home whilst intertwining comfort, high-end functionality and aesthetics to create a space to thrive in.
Swarna House, India – Building Information
Architects: SMW Architects
Location: Vijayavada, India
Completion Date: 2019
Photography: Sebastian Zacharia PhxIndia
Swarna House in Vijayawada, India images / information received 260320
Location: Vijayawada, India
Indian Architecture
Indian Architecture Designs – chronological list
Another Indian residence by Sunil Patil & Associates on e-architect:
Wanzare Bungalow, Pune, Maharashtra, western India
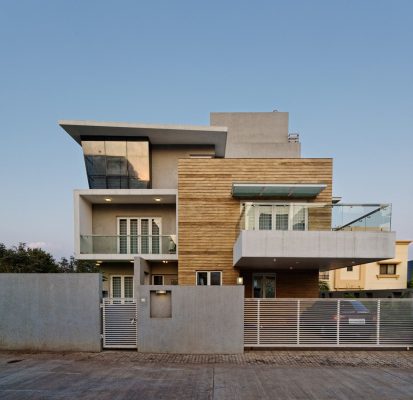
photo : Hemant Patil
Wanzare Bungalow in Pune
Indian Architect – design firm listings on e-architect
Maharashtra Buildings
Week End House in Pune
Architecture: Sunil Patil & Associates
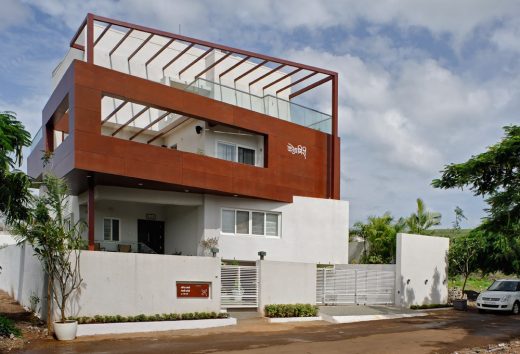
photo : Hemant Patil
New House in Pune
Hyatt Regency Pune

photo : Ruchika Grover
Hyatt Regency Pune
YMCA Campsite Nilshi
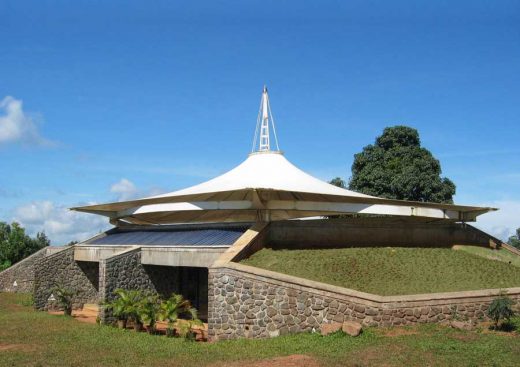
image from CCBA Architects
YMCA Campsite Nilshi
Comments / photos for the Swarna House in Vijayawada, India page welcome
Website: Vijayawada

