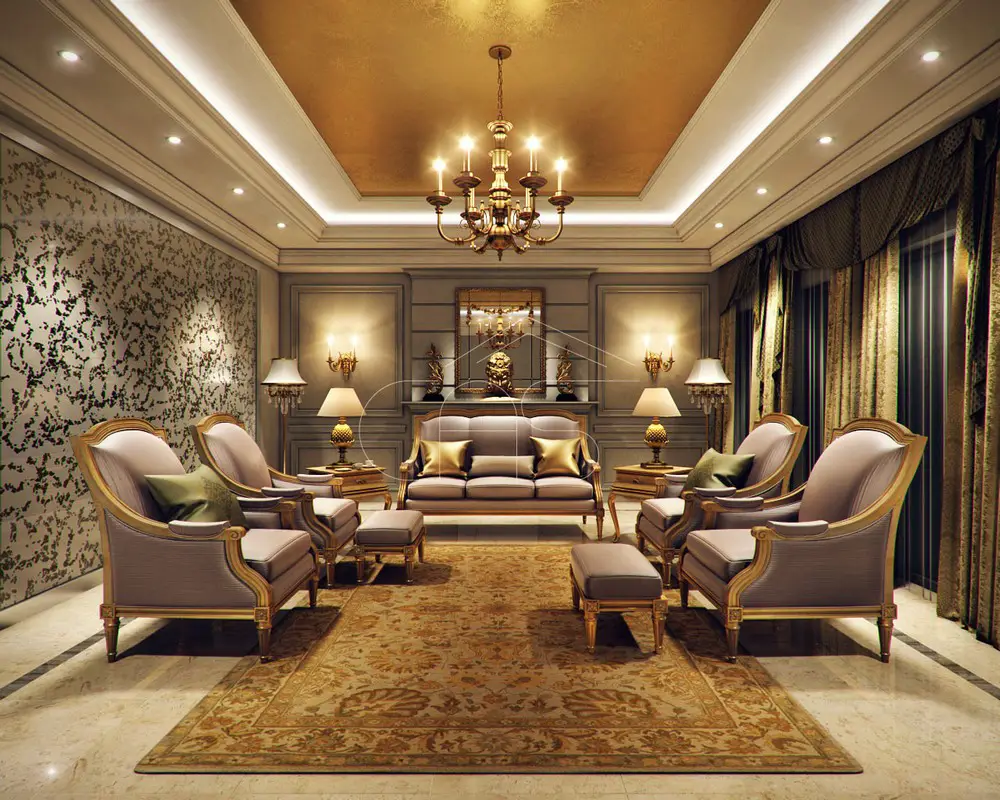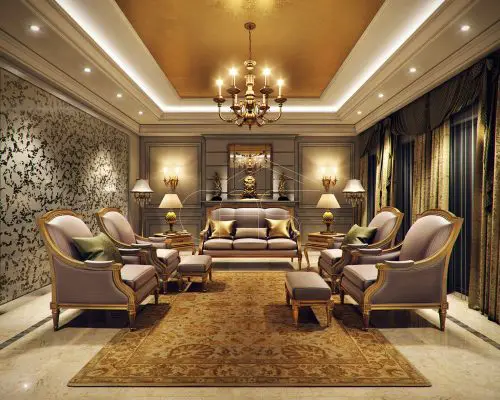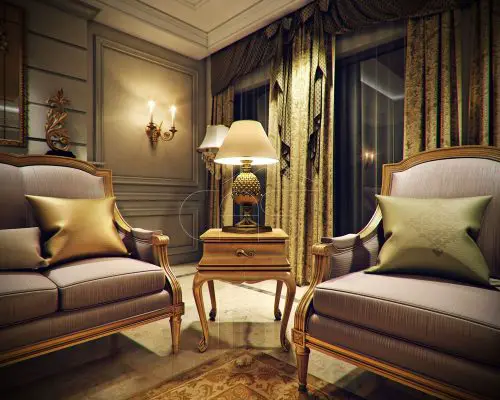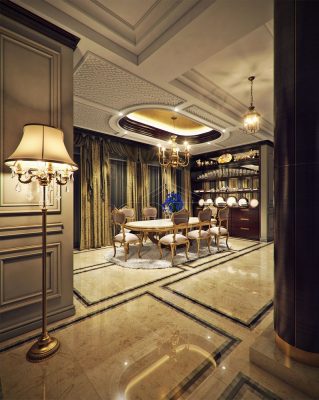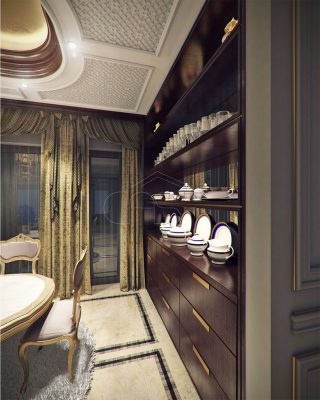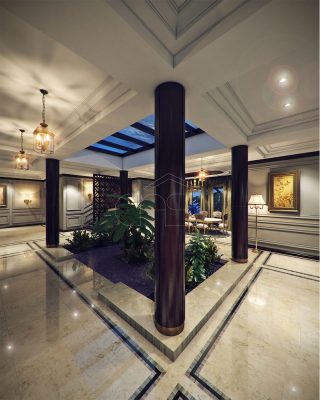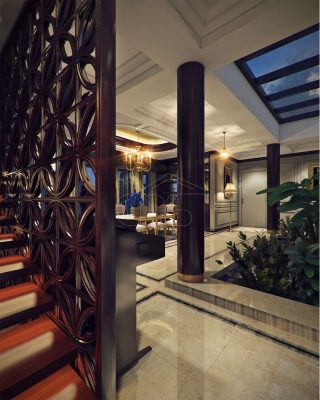Luxury Kerala House Traditional Interior Design, Kozhikode Property, Building, India Home by CAS Architects
Luxury Kerala House Traditional Interior Design
New Indian Residential Building – Kozhikode property design by Comelite Architecture & Structure, Architects
18 Dec 2016
Luxury Traditional Interior House Design in Kerala
Location: Kerala, south west India
Design: Comelite Architecture & Structure – CAS
Luxury Kerala House Traditional Interior Design
Location: Kozhikode, also known as Calicut, Kerala, south west India
Scope of services: Interior Design
Date: October 2016
A grand private residence in Kerala, needed interior design for its dining room, living room and courtyard. The task was granted to CAS designers. Before taking any measures, the client’s ideal style had to be carefully understood. Of utmost importance to the client was that the design had to be luxurious and traditional at the same time. Architectural finishes were to be planned in some areas, and the use of wood in others. Strong use of gold was asked for to create a classy look in the living room.
Also in the starting stage, theme colors of onion, cream and gold were selected for the design.
Traditional Living Room
The living room has a large glass wall coated with fine patterned film, looking onto the courtyard. A tip to remember in traditional interior design is to keep symmetrical patterns, as in this living room design.
A fireplace with a top shelf became the focal point for this symmetrical balance. In further detail, a golden framed mirror and metallic decoration were picked to adorn the shelf, which stands out from the main wall.
Plaster frames flank the fireplace, with golden glittering wall lamps achieving the desired color pattern in the room.
A hand-made rug in bright cream color is reflected in the ceiling of the living room. It blends with the gold theme to integrate with the traditional design. Our designers had three options for the furniture layout: to place them completely off the rug or completely on the rug, or to edge the furniture on the rim of rug. In this way we achieved the advantage of getting the best of the gray stone tiles all around the room.
A golden traditional side table with a fancy lamp fully trend in with the gilt dust curtains. In this way the main purpose of keeping a mirror image was served.
Traditional Dining Room
Tall windows dressed in golden curtains establish a connection between the dining room and its surrounding space. The ornate dining table is the centerpiece. Past that are pre-fitted cabinets where you can rest dishes for décor or serving. To help make the place appear bigger than it actually is, CAS designers put mirrors to use, also giving a high-class touch to the work.
The oak wood dresser is an elegant piece. Smooth marble stones furnishing the floor pose on the whole design. Traditional interior design in this dining hall is achieved through the table set, placed perfectly in the center. Above in the ceiling, an image of the table is reflected back to you. Hidden lights shine out from the spectacular carving. The wooden layers around it continue on to margin the outlines of the entire ceiling.
Finely polished marble accents the whole design.
Traditional Courtyard
In the courtyard you will find a surprising rectangular cut in the ceiling, convenient for merging with the landscape. Rectangular cuttings embrace the ceiling and dazzling lights hang from them. Together they form a piece of art.
Running on the ground are gray margins that shine on the cream flooring. On the walls are beautiful plaster frames, some with golden borders, while at other points portraits are hung.
Sea blue inlay paints the inner depth of the courtyard, where two levels are built next to it. Four round varnished wooden pillars stand tall next to each corner of this traditional design. Tropical plants decorate its center. A staircase heading up to the next floor stands out from the courtyard.
Luxury Kerala House Traditional Interior Design images / information from Comelite Architecture & Structure
Location: Kozhikode, also known as Calicut, Kerala, southern India
Indian Architecture
Indian Architecture
India Architecture Designs – chronological list
Calicut Restaurant in Kerala
Design: Collaborative Architecture

images : Lalita Tharani
Restaurant in Kerala
JDT Primary School, North Kerala
Design: Collaborative Architecture

images from architect
Restaurant in Kerala
Indian Houses
Indian Homes – Selection
The Haven House, Shrinagar, Bangalore
Design: Ashwin Architects
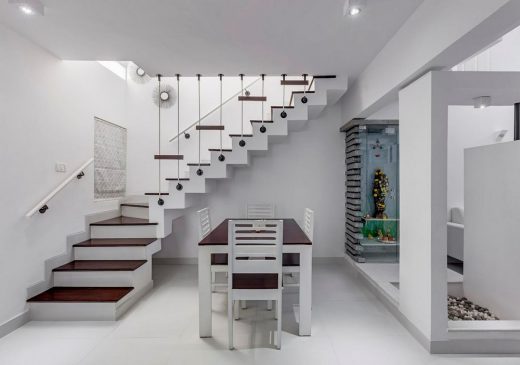
photograph : Shamanth Patil
The Haven House in Bangalore
Kings House, Bangalore, Karnataka
Design: The Purple Ink Studio
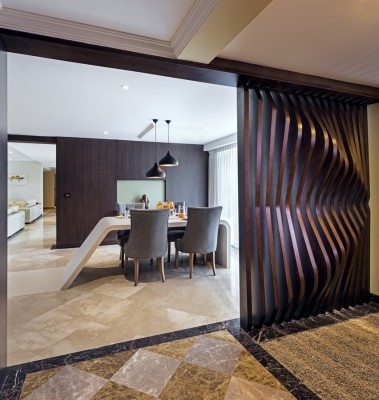
photograph Courtesy: RAYS & GREYS : SHAMANTH J PATIL
New Property in Bangalore
Comments / photos for the Luxury Kerala House Traditional Interior Design page welcome

