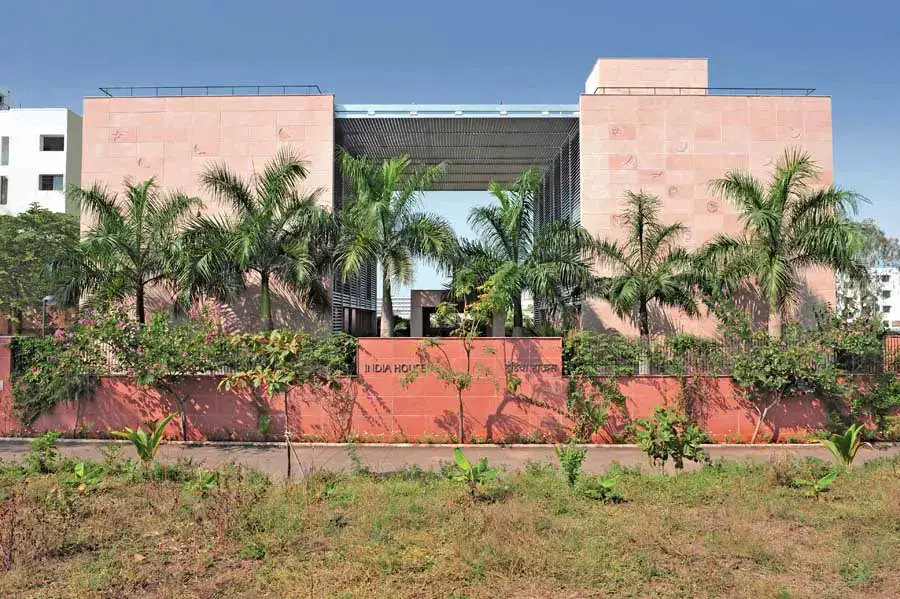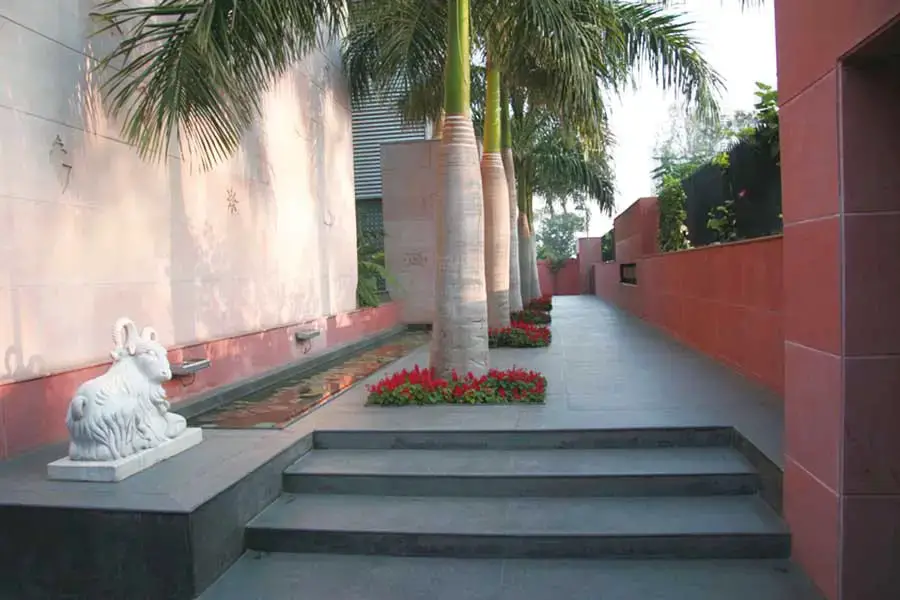India House Balewadi, Pune home, CCBA Architects Indian Building Design Photos, Residential architecture
India House Balewadi, Pune : Architecture Office
Indian Home design by CCBA : Christopher Charles Benninger Architects Offices
29 Apr 2010
Location: Balewadi, Pune
Architects: CCBA
India House
India House is the corporate headquarters for Christopher Charles Benninger Architects Private Limited, and its subsidiaries in India and abroad. This modest complex sits on a small urban plot of one thousand square meters, accommodating studios in one building, an underground art gallery, guest accommodation and a residence in another structure. These are linked together via a louvered pergola creating an open atrium.
While the appearance is starkly modern, the concept, materials and motifs are very Indian. Indian stones (sand stone, granites, Kadapa and marbles) are used extensively. Large doors, mullions and furniture, all in teak wood, give the composition a warm character.
Traditional bronzes, statues and paintings from various regions of the sub-continent add character. Lotus pools, a lap pool, a Bhutanese Geltsen and prayer wheels, along with a large Mughal door, give the composition a unique, indigenous ambiance.
Conceptually, the plan derives from a “haveli” layout with living and working areas separated by the courtyard-atrium. Murals reflecting numerous Indian values and sentiments accent the entrance promenade, along Lotus pools.
Within the interior spaces jack-arch ceilings and multi-level cut-outs, integrate the composition into a homogeneous porous fabric. Operable louvers modulate light, and afford desired levels of privacy. Traditional Indian seating or “ottas”, in the courtyard, fitted with toughened glass allow light into the underground galleries.
India House – Building Information
Project Name: India House
Site Location: Balewadi, Pune, western India
Site Area (in sqm): 10,800 sqft
Built up Area (in sqm): 15,000 sqft
Years (Started – Completed): 2006-08
Client: Ramprasad Akkisetti
Design Team: Khusuru Irani, Rahul Sathe, Mangesh Puranik, Nilesh Desai, Bhushan Pise, Erwin Pimenta, Shivaji Karekar
Interiors: CCBA
India House Building images / information received from CCBA Architects Apr 2010
Location: Balewadi, Pune, west India, South Asia
Architecture in India
Contemporary Architecture in India
Indian Architecture Designs – chronological list
New Delhi Architecture Walking Tours by e-architect
Indian Architect : architecture practice contact details
Indian Architecture – Selection
Contemporary India Property Designs – recent architectural selection from e-architect below:
Sequel, New Delhi
Design: Morphogenesis
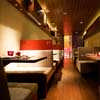
image from architect
New Delhi Restaurant
Kolkata Airport, Kolkata
Design: RMJM Architects
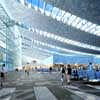
image from architect
Kolkata Airport Building
Pearl Academy of Fashion, Jaipur
Design: Morphogenesis
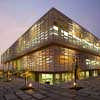
image from architect
Pearl Academy of Fashion Jaipur
Comments / photos for the India House building design by CCBA : Christopher Charles Benninger Architects Offices in Balewadi, Pune page welcome

