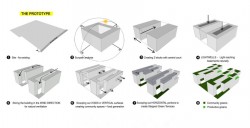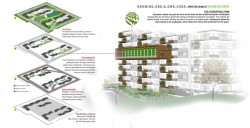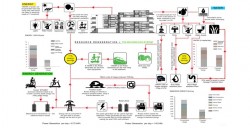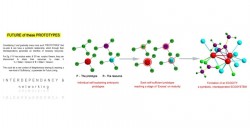Green Storeys Bangalore Building, Eco-Cities India, Karnataka Sustainable Architecture Prototype
Green Storeys Bangalore
Contemporary Indian Sustainable Building in Karnataka – design by The Purple Ink Studio Architects
31 Dec 2014
Green Storeys Building Bangalore
Design: The Purple Ink Studio, Architects
Location: Bengaluru, Karnataka, India
Green Storeys Bangalore, Karnataka
REACHING KILOMETER ZERO
The will to live differently needs to start somewhere. There is a constant need to re-look at growth that affects the social & regional patterns of a city. It is imperative to look at strategies that help us use less & produce more. It’s crucial to be Sustainable by Design….by Life!
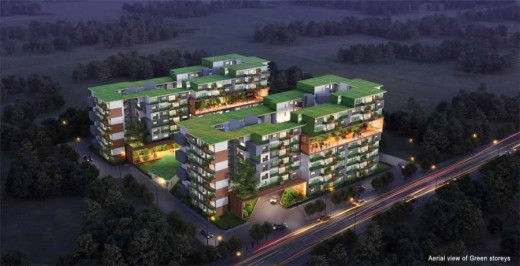
The challenge
The idea begins with a need to develop a series of Eco-Cities which on a micro level, function on its own, are re-generative & demand less from the system. We’re talking, Cities of the Future, a new way of life.
A recent survey from the World Bank suggests that the urban population in India is expected to triple – from 292 million in 2000 to 600 million in 2031. Considering the current growth of our cities, are we left with an option? Where do we see ourselves heading?
Taking a cue from the Nature, we believe the only way to move forward is to be ‘inclusive’, Growing our own food (Urban Farming / Vertical vegetable farming), Generating our own ‘Oxygen’, Creating our Energies….to name a few.
The Prototype
Green Storeys is an experiment which is based in the present day scenario and works as a prototype which when multiplied, would breed into a series of ‘Eco-cities’, set in the future. These experiments focus on the ‘Kilometer Zero’concept, which strives to generate locally everything that is necessary for our living.
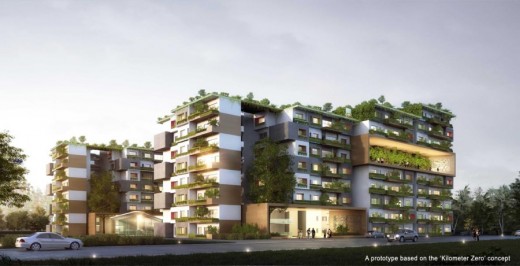
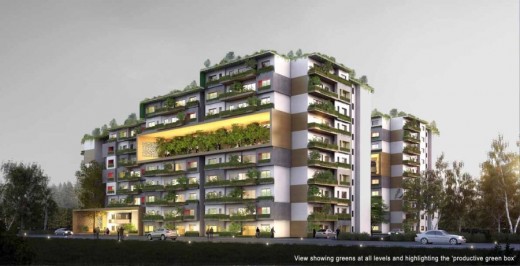
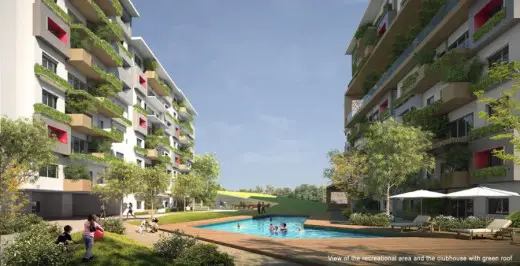
The process of prototype development involves constructing the structure with complete respect to site conditions. The building is sculpted based on wind, rain and sun patterns without compromising on the quality of life and brief requirements. An integrated design approach is followed to evaluate and minimize the energy/resource demands of the building. This understanding is critical to balance the ‘Building Ecosystem’ and decipher the ‘Resource Regeneration’systems thus, attempting to make each building a ‘SELF – SUSTAINING PROTOTYPE’ which is in its embryonic phase.
The Future
Once the prototype matures over time, the idea is to push the boundaries with concepts derived from Nature & Technology till it reaches a ‘stage of excess’, where it can produce and manage more resources than it would need .This system can then grow to form a complex interdependent eco system.
Imagine a context, where there are 2 such typologies and gradually many more that co-exist & have a symbiotic relationship & their interdependency sees an interflow of resources. For Eg, if ‘A’ has surplus water, & ‘B’ has surplus Greens, they can interconnect & share their resources to make it ‘A = Water + Greens’ & ‘B = Water + Greens’.
This could be a new context of Neighborhood sharing & reaching a new level of ‘Sufficiency’, a parameter for Future Living.
Green Storeys Bangalore Building images / information from The Purple Ink Studio Architects
The Purple Ink Studio
the purple ink studio’ is an architectural practice which works at a variety of scales and situates its projects within a wider research context.
F 05, Naveen Apts, 13th main, Near Mt. Carmel College, Off Palace road, Vasant Nagar, Bengaluru, Karnataka 560052, India
Location: Vasant Nagar, Bangalore, Karnataka 560052, India
Bangalore Buildings
Contemporary Architecture in Bengaluru
Bangalore Hotel + Spa
Design: Mohsin Cooper

image : F10 Studios
Bangalore Hotel
Vivanta by Taj MG Road Bangalore hotel
Design: WOW Architects / Warner Wong Design

photo : Aaron Pocock Architectural Photography
Vivanta by Taj MG Road Bangalore hotel
Vivanta by Taj – Whitefield, Bangalore
Warner Wong Design

photo from hotel
Vivanta by Taj
Axis Pramiti – School Building, Bangalore, Karnataka, southern India
Design: The Purple Ink Studio, architects
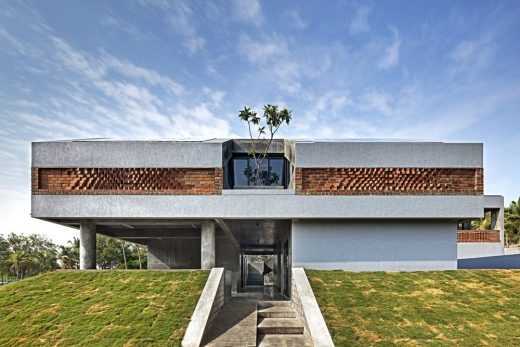
picture : Shamanth Patil J
Kanakpura School Building in Bengaluru
Bangalore International Airport Building
Design: HOK Architects

image : HOK
Bangalore Airport Building
Bhartiya City, North Bangalore
Design: Broadway Malyan

image from architect
Bhartiya City
Skill City, Bangalore
Design: Lee Harris Pomeroy Architects

image from architects office
Skill City Bangalore
Vivanta by Taj Yeshwanthpur
Design: WOW Architects
Vivanta by Taj Yeshwanthpur
Indian Buildings
New Delhi Architecture Walking Tours
Comments / photos for the Green Storeys Bangalore page welcome
Website: thepurpleinkstudio.com

