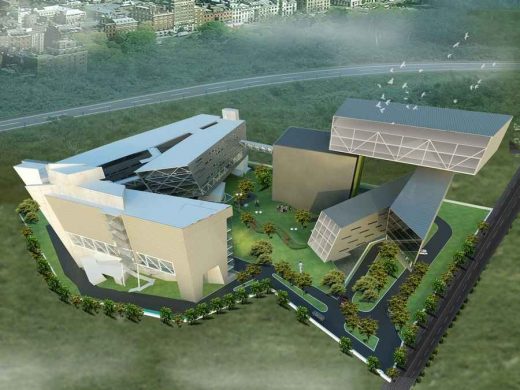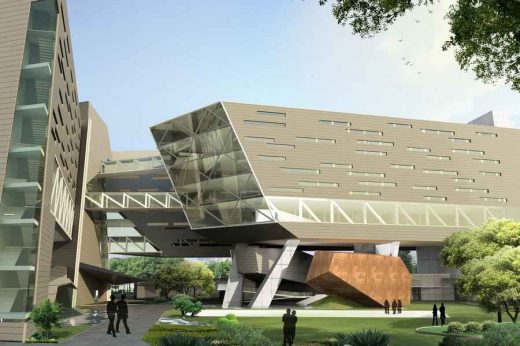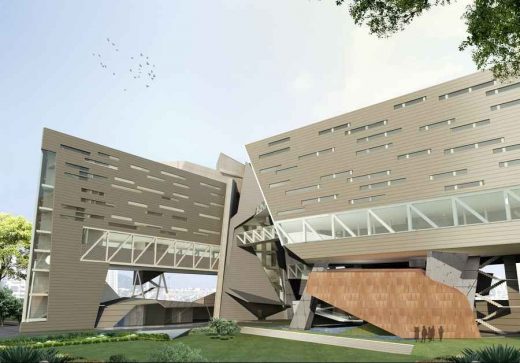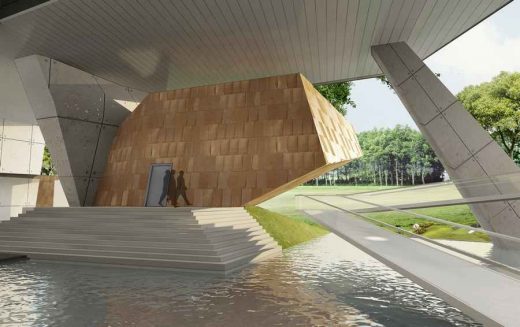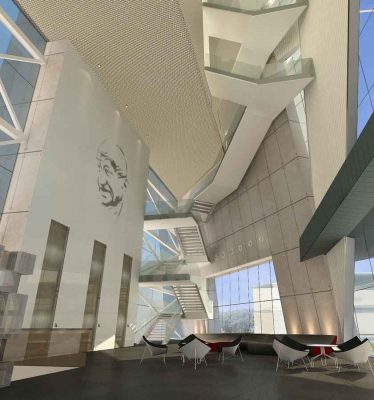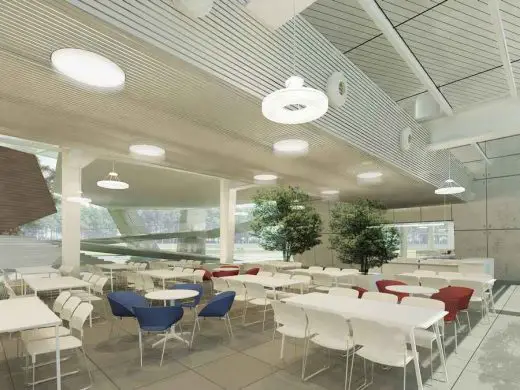CIPLA Pharmaceuticals Building Mumbai, Images, Architect, Vikhroli Design, Project
CIPLA Pharmaceuticals Mumbai, India
Vikhroli Building: Contemporary Indian Architecture design by MALIK ARCHITECTURE
22 Sep 2011
Administration and R&D Center for CIPLA Pharmaceuticals
Location: Vikhroli, Mumbai, India
Architect: MALIK ARCHITECTURE, Mumbai
CIPLA is a large and prestigious Pharmaceuticals company, and their existing facilities in the North of Mumbai needed to be augmented. Vikhroli is an extremely congested and chaotic suburb of Mumbai. The plot itself however, is filled with lush large trees and the location of existing trees and the site profile has dictated the evolution of the design concept. A careful study of the site, levels and the root structure of the trees leaves limited areas for development of the R&D Centre.
A masterplan was developed to add a first phase to their existing site and a second phase involved demolishing and redeveloping one of the two existing buildings (the street facing one).
Phase I was designed to accommodate research and administrative facilities.
In our view, the act of research and discovery is essentially an intuitive process, and this project therefore explores those elements that Malik Architecture believe foster and inspire intuitive thought.
Malik Architecture have been experimenting with urban archetypes, driven primarily by the need to regenerate the eroded landscape of the city as well as to re-establish a street–level interactivity.
Malik Architecture visualize this facility as a center, not just for research, but also as a nucleus for the dissemination of information. We suggested the development of an interactive ground plane, where the landscape and public areas (in this case “public” refers to the 2000 odd employees) merge to create a research “park”, where reticent scientists would be encouraged to discuss ideas outside of the office environment.
To achieve this, Malik Architecture raised the research and admin. blocks 11 meters above the ground, and the space below was emancipated for a café, a conference center, a library, an auditorium and multiple lobbies, all interspersed with waterbodies, softscape and trees.
Nature has therefore become the nucleus of this concept, and serves as a backdrop for two almost paradoxical elements: Eastern Philosophy and Western Technology.
The site has two points of access, one from the main road for vehicular and visitor ingress, and another from the rear (adjacent to the local train line) for employees using local transport.
The three main building blocks (two for research and one for administration) are simply supported between a triangular visitor lobby core and peripheral service cores. This allows for a clear separation and monitoring of ingress, as well as linking all parts of the upper levels without wasting any space on corridors.
The lower levels of the building follow a lateral typology. The conference and meeting rooms are accessed directly from the main atrium, as is the main café. All of these spaces overlook green areas and waterbodies. A sculpted, tiered auditorium sits in a reflecting pool, and is accessed by steps designed to work as seating touching down to the water, reminiscent of the “Ghats”.
A tube containing the library and director’s dining area/ lounge is suspended between the café, auditorium and the raked structural supports of the west block. Ramps and stairs allow for seamless transition through this “park”.
The Upper level was deliberately fragmented into blocks with differing column-free spans (research and admin.) to allow for better natural light in the offices as well as the spaces below, and to allow for flexible planning. The north block (administration) and the east block (research/labs) span between cores, but the west block has been curtailed to allow for natural light on the atrium as well as to allow a visual porosity through the structure.
Having been severed from its natural structural link with the triangular atrium core, it required an alternative support structure, which has been developed as 2 eccentric trapezoidal concrete piers that are raked at different angles to amalgamate the link points with the library tube. The north facade of the west block has been inclined to further reduce glare and to enhance a visual connectivity with the confluence of the upper blocks and the atrium.
The skin of the atrium is punctured by two tubes that connect it to the west block and its soaring, angular profiles are derived from the city’s existing gothic structures, the intent being, in spite of being far removed from the city’s heritage district, to establish a notional link with its architectural heritage. The buildings are clad in natural zinc with regulated fenestrations in the lab areas, and larger glass surfaces in the North and East facing office areas.
In summary, Malik Architecture have tried to develop an idea that addresses client requirements and site constraints whilst working inclusively in a Micro-Urban context, merging building, site and city by reducing building footprints on the ground and re-establishing nature as the focal point of this project.
This is, ultimately, an attempt to bring together two parallel streams of thought: that of the scientist- who measures that which exists, and that of the artist- whose realm is in the immeasurable.
CIPLA Pharmaceuticals Building Mumbai images / information from FD
Location: Vikhroli, Mumbai, India
Architecture in India
Indian Architecture Designs – chronological list
Mumbai Buildings – Selection
Nariman Point, central Mumbai
Chapman Taylor

image from architect
Nariman Point Mumbai
Bombay Arts Society
Sanjay Puri Architects

image from architect
Bombay Building : Images
Mumbai Development
BDP

image from architect
Mumbai Development
Vidyalankar Institute of Technology, Wadala
Planet 3 Studios Architecture Pvt. Ltd.

image from architect
Mumbai Institute of Technology Building
Indian Architect : architecture practice contact details
Comments / photos for the CIPLA Pharmaceuticals – Mumbai Architecture page welcome

