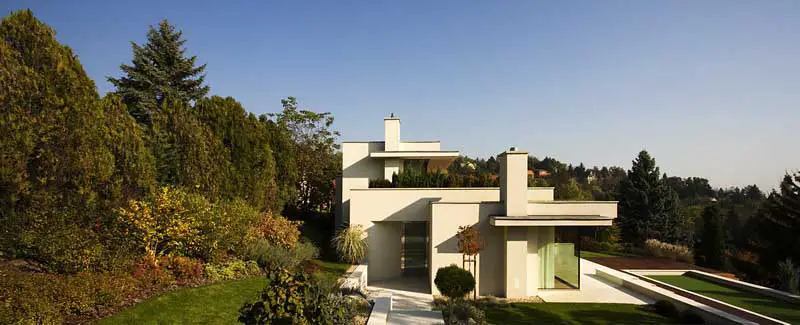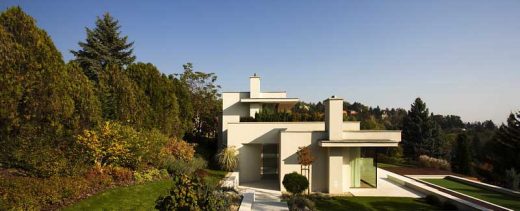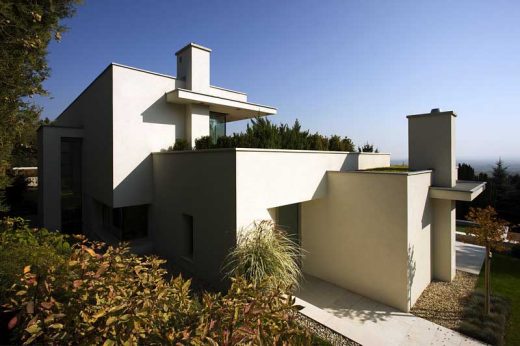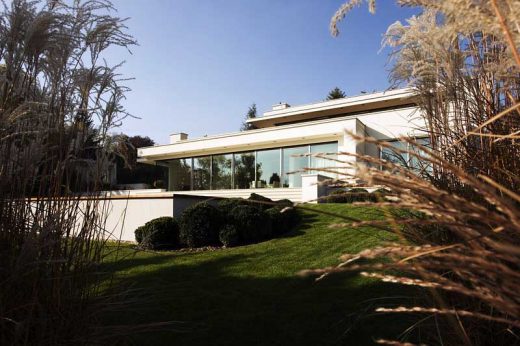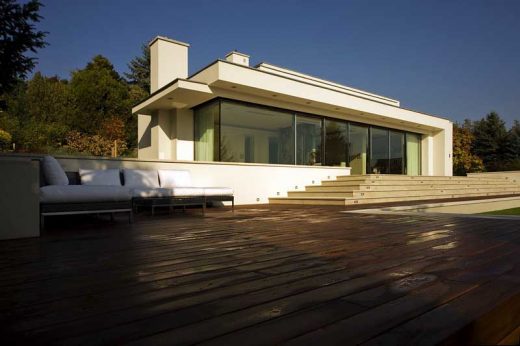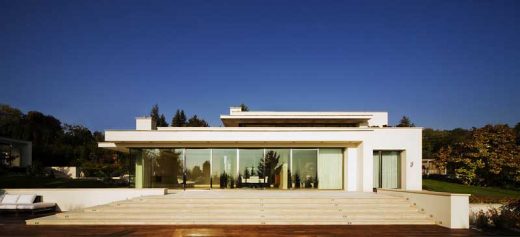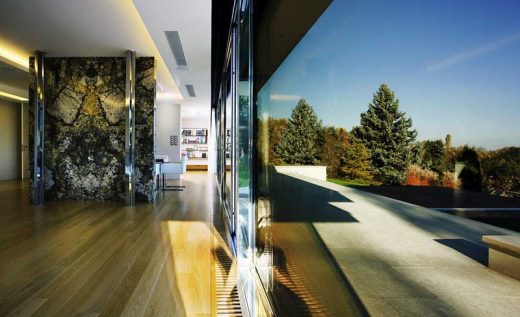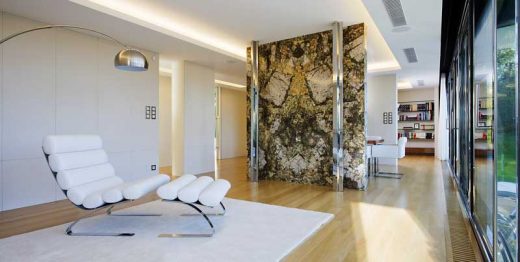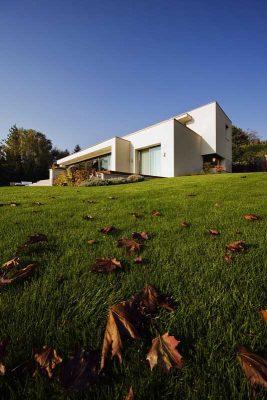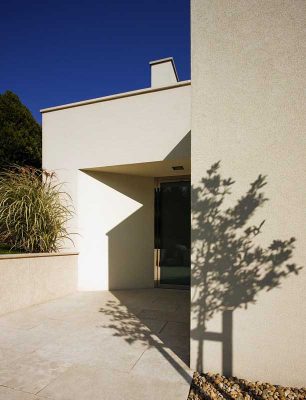Modrn Villa in Szentendre, Hungary House, Building, Home Design, Luxury Hungarian Property
Villa in Szentendre, Hungary
New Hungarian House design by Lajos Kuknyó / Architema, Architects
11 Apr 2011
New Hungarian Villa
Architect: Lajos Kuknyó / Architema
NEWEST LANDMARK, HUNGARIAN VILLA
Contemporary Villa in Hungary
Maximalism from Hungary
Set some way outside the urban agglomeration of Budapest, 20 km from the capital, sits the villa in its semi-rural context. The slightly sloping site has a south-easterly aspect, lying at the foot of the Szarvas-hegy (meaning Deer-hill). Its fabulous panorama is crowned by the view of the river Danube.
Lajos Kuknyó, architect and principal partner at the Architema Studio, had been engaged to work on the restoration of a Bauhaus style cinema (the Broadway) in down-town Budapest, built in 1938; during the design phase he began to conceive of the plan for his own family house.
And it was no accident that the finished villa reflects a modernist design with terraces, in effect deepening his intellectual relationship with the 1920-30-s period. Pavilion-like architecture, spaces and materials by Mies van der Rohe, also an influence of F. L. Wright is present in the project.
Light flows through the giant glass windows – which was a crucial part of the concept – they open the mass and help weld the house together with the natural surroundings. Floor plans are straightforward, logical. The ground floor communal space is just as much separated as is needed to clarify the functions: though there are no rooms, part-walls form the boundaries. The bedrooms upstairs – accommodating the 3 person family living in the house – are connected with the garden via the planted roof terrace.
Its interior is lent superb harmony and gentleness by the fact that the strict geometry is combined with the use of natural materials: wood, beige leather on the walls, a statue-like granite monolith separating the dining and living rooms – which mirrors the colours and motifs of the garden. The quality of intersections, the polished stainless steel window frames, the door frames lowered into the wall are all examples of the architect’s consistency. The excellence of technology, architecture and execution is as sensible in detail as in volume.
Outstanding, temperate, 21st century modern from South-Eastern Europe. A contemporary and high-tech paraphrase of the ‘Wright organic’. Its name is ‘maximalism’.
Historical addition
There is only modest information published internationally on Hungarian architecture. Hungary is one of the countries still searching for their actual identity. Since 1989, the year that marked the end of a 45-year period of socialism in Hungary, one question still has not been answered: What are the actual factors that most organically determine its characteristics?
This search is very visible in its contemporary architecture: the development of Imre Makovetz’s organic wave in the 1960s or the post-modern – almost high-tech – buildings designed by József Finta all pointed out sharp directions but did not give an answer to the question. In the first decade of the 21st century promising young studios appeared on the design scene, but so far it has been the villa architecture primarily where the most exciting contemporary architectural ideas sprouted. This is worth keeping an eye on.
Addition on Architema studio
”For us architects, the most important thing in the world is creation. Our thoughts breed forms, spaces and buildings which then breed new thoughts in others. We believe our work creates more than structures. Most of the time, we realize these dreams. We give primary importance to the realization of our clients’ dreams in the best possible quality. In our opinion, quality itself is real value. Space is the luxury of our times. The quality of the space in which we live, work and improve our minds shapes our character fundamentally. As architects, we shape space, but then that space shapes us. This is what makes us think that quality architecture is always justified. The realization of a plan for most people is an immense challenge.
We endeavour to create reality from dreams by using the experience and expertise we gain while designing and constructing. Very few architectural offices exist today which not only design but also construct the buildings they have planned in every detail. The buildings thus created reflect the consistent way of thinking we represent. Both planning and construction are team-work. We appreciate our partners’ work and respect their opinions and expertise. Constant consultation with the creative master-craftsmen we have selected and worked with throughthe years, already ensures the emergence of quality in the planning phase.” – so says Lajos Kuknyó, the principal partner of Architema Studio.
LAJOS KUKNYÓ
Lajos Kuknyó was born in Miskolc, Hungary in 1972. He studied architecture at the University Of Engineering And Technology in Budapest and at Kungl Tekniska Högskolan in Stockholm, Sweden with a scholarship and earned his degree in 1997.
During his university years he collaborated with Zakarias Toivio at Architéma Arkitektkontor in Sweden. He participated in the design process of the IBM Headquarters, built near the Lágymányosi bridgehead, and of the West-End Business Centre on Váci ut.
He was invited to Canada in 1998, where he spent a brief but productive designing period in Calgary at Arc Design, collaborating on a conceptual design to rebuild a 22-storey hotel. Between 1999 and 2001 he was head of the design department at Binder joint-stock company, where he designed high quality buildings for the 2nd district of Budapest.
Since 2001 he has been a general architect at his own office, Architéma Studio, which he founded in 1996. In 2006 he was qualified as a senior architect. Through his office he takes part in various projects. When designing, he aims for perfection and strives never to allow the quality of his work to be limited by the functions of buildings. Designing dwelling houses, buildings for medical purposes and office buildings are at the forefront of his experience. In 2006 he was a founding member of the Sinus Architects Studio, which came into existence as a result of close collaboration between architectural offices working to high standards.
Architema studio
Architema Studio has designed 14 villas, condominiums and office buildings since 2004, and was responsible for the restoration of the Broadway cinema, built in 1938.
More information on Architema studio: www.architema.net – available in English and German.
Szentendre Villa – Building Information
Title: Villa in Szentendre, Hungary
Architect: Lajos Kuknyó / Architema
Construction work: Lajos Kuknyó / Architema
Photographer: Tamás Bujnovszky
Text: Viktória Szépvölgyi
Location: Szentendre, Hungary
Site Area: 1774 sqm
Building Area: 177 sqm
Usable floor area above ground: 181 sqm
Design Year: 2006
Construction Year: 2010
Construction: brick walls, concrete slabs
Materials exterior:
walls: insulated, plastered, part of it covered by limestone
windows, doors, sliding doors: made by polished stainless steel
terraces’ floor: Kirmenjak limestone, Cumaru hardwood
Materials interior:
floor: oak parquet
cover of walls and internal doors: leather
main stone wall: CD granit from Brasil
other stones: Selina Gold limestone
furnitures: high glossy walnut veneered
mosaics: glass mosaic
Szentendre Villa images / information from Lajos Kuknyó / Architema
Location: Szentendre, Hungary, Central Eastern Europe
Hungary Architecture Designs
Hungary Architectural Designs
Hungarian Architecture Design – chronological list
Contemporary Hungarian properties featured on e-architect:
Bold House, Pest County, central Hungary
Design: B13 architect Ltd
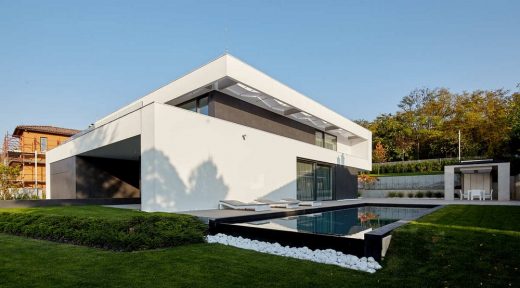
photo : Zsolt Batár
Bold House in Pest County
Veres Residence, Budapest
Design: István Bényei – B13 architect Ltd
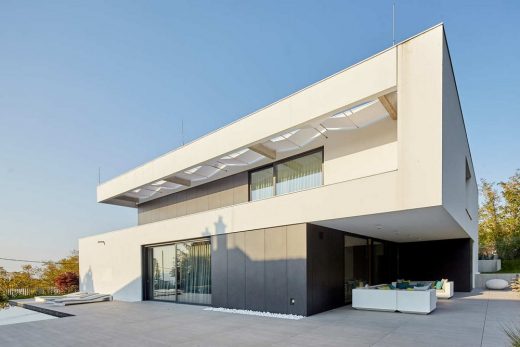
photo : Zsolt Batár
Veres Residence
Floating Blocks House in Budapest
Design: Tóth Project Architect Office
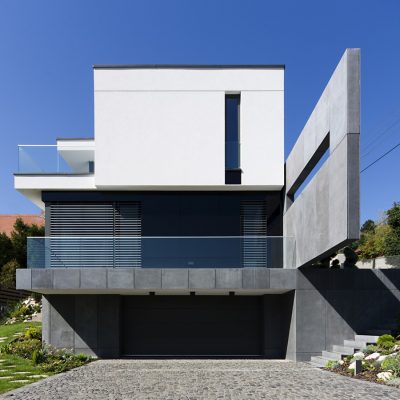
photograph : Tamás Bujnovszky
Floating Blocks House in Budapest
Comments / photos for the Villa in Szentendre Architecture design by Lajos Kuknyó / Architema, Architects Information page welcome

