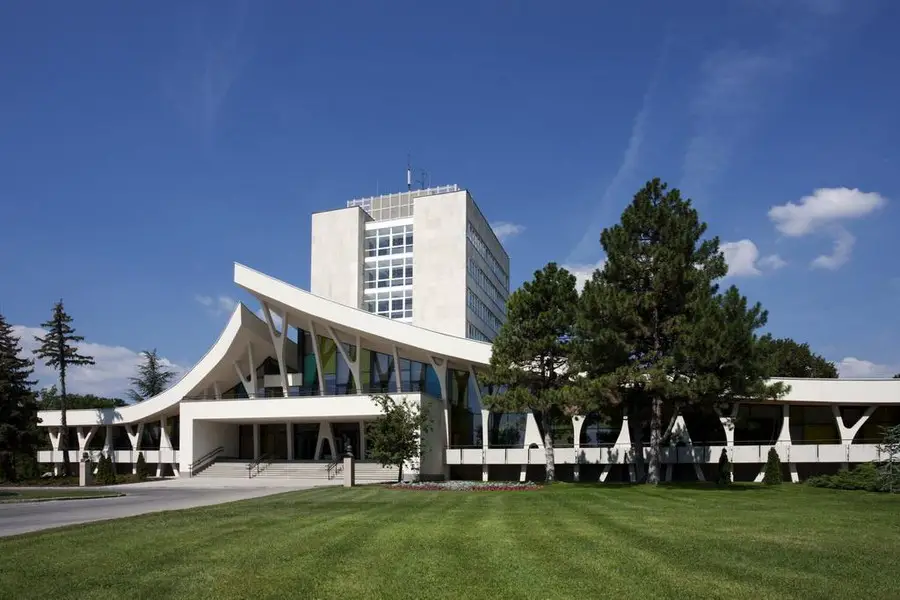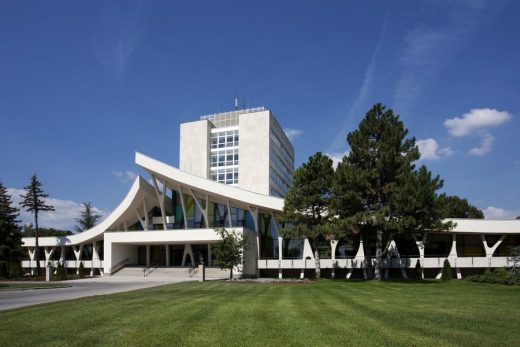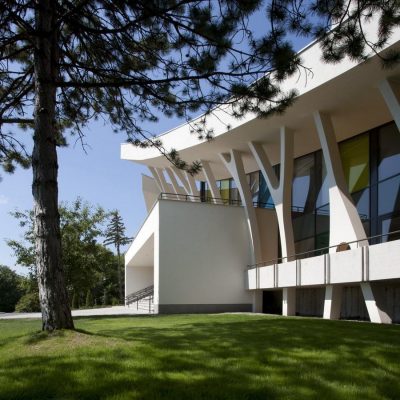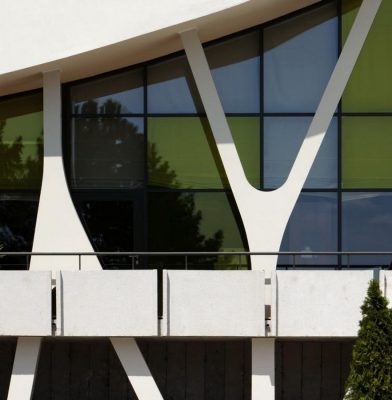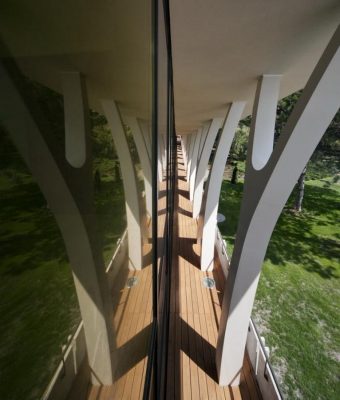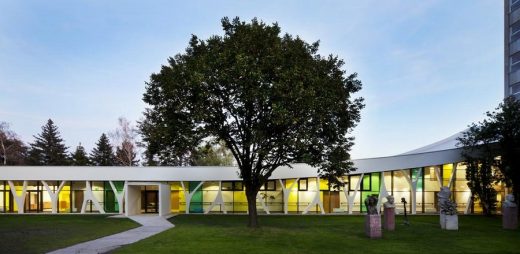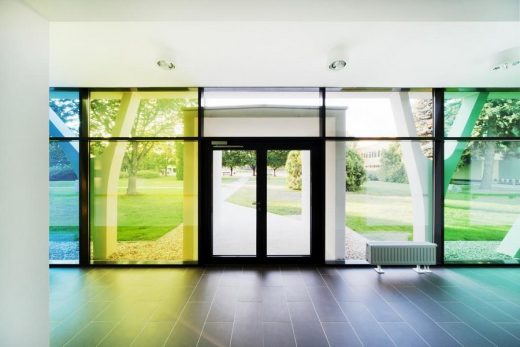New Generation Centre, Zanka Development, Hungary Building, Hungarian Architecture, Architect
New Generation Centre, Zanka, Hungary
Hungarian Commercial Development design by Modum Építésziroda KFT
4 Apr 2013
New Generation Headquarters in Zanka
Design: Modum Építésziroda KFT
Location: Zanka, western Hungary (north shore of Lake Balaton)
Headquarters Building in Zanka
The main building of Zanka’s New Generation Headquarters was originally built in the 1970s. The net floor area is 3101,23 m2.
Its 7-storey high tower represents a Modernist approach and was built in the Internationalist style typical of the period. Its simple, limestone-covered cube was a dominant item of the seasonally changing region of Balaton-Highlands.
To its perpendicular block, a long stretch of tart-building connects on the ground floor, which includes the service facilities, offices and the main entrance.
The building has become worthy of renovating both its exterior and interior during the past forty years, which was justified from the perspective of demands resulting from its changing functions.
The building has grown with such new fashion that it has preserved its original modern style in details, yet it has also humanized the building as organic installment. This architectural behavior manages value as it is, and it can handle the original building in the way that the building becomes more dynamic, humane and lively with its new context.
All rooms, office premises, service blocks and spaces have been renewed according to quality standards. The most spectacular intervention has been manifested by the new architectural appearance in the ground floor tart-building, where the building is expanded by a representative upstairs conference room according to functional demands, which, as an architectural gesture, was designed with a turning upwards roof symbolizing the waves of Lake Balaton. The arched supporting beams recall the ambient aquatic world referring to the context of the region.
The long protuberant cantilever marquee shields the southern façade against high temperature, and provides homely interior atmosphere for the new computer rooms, offices and service facilities. The colored glass panels of the façade recall the atmosphere of the glittering water surface, making the over one-hundred-meter glass wall’s monotony into a cheerful sight.
New Generation Centre images / information received from Modum Építésziroda KFT
Location: Zanka, Hungary, Central Eastern Europe
Hungary Architecture Designs
Hungary Architectural Designs
Hungarian Architectural Design – chronological list
Kemenes Volcanopark Visitor Center, Celldomolk, Vas County
Design: Foldes Architects
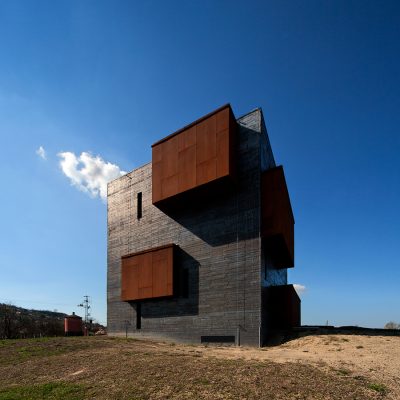
photo : Tamas Bujnovszky
Kemenes Volcanopark Visitor Center Building
Hungarian Architect : Studio Listings
Hungarian Autoklub Headquarters
Comments / photos for the Zanka New Generation Centre – Hungarian Architecture page welcome

