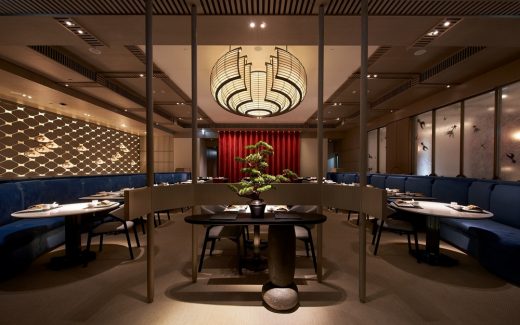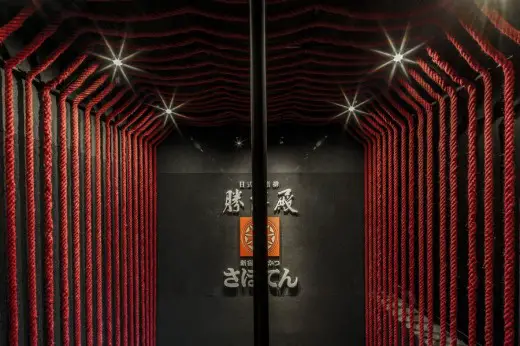Vi Cool Restaurant Hong Kong, Harbour City Shopping Centre, HK Architecture
Vi Cool Hong Kong : Harbour City Restaurant
Kowloon Restaurant Building – design by Concrete
31 Oct 2012
Vi Cool Restaurant Hong Kong
Design: Concrete, The Netherlands
Harbour City Shopping Centre Hong Kong
A new restaurant of Catalan chef Sergi Arola recently opened its doors in China, at the Harbour City shopping centre in Hong Kong. The renowned chef created the Vi Cool brand in addition to his Michelin star restaurants and his more contemporary restaurant Vi Roses as an expansion to his luxury venues. The new concept was developed as a restaurant where guests including Arola himself and his family and friends can enjoy the authentic Spanish cuisine in a more informal ambiance. Dining Concepts commissioned concrete to design the restaurant.
Sergi Arola’s cuisine is characterised by a large respect for and understanding of authentic Spanish products, and he often presents unaltered Spanish recipes in a contemporary way. The interior concept is a strong identity created by bringing harmony between the menu, the character of the brand and the interior. At Vi Cool this harmony was realized by taking Sergi Arola’s cuisine as the starting point for the interior, and making typical Spanish products, authentic materials and Spanish colours part of the restaurant.
Spain’s colourful daily life was reflected by using typical Spanish products, flavours, ingredients and colours as the basis for the cabinets which are filled with items such as bottles of sherry vinegar, tinned anchovies, bottles of wine and much more besides. The façade of the restaurant consists of blue, yellow and red transparent panels that create a smooth transition from the brightly lit passages of Harbour City into Vi Cool, while the eye-catching cabinets attract and welcome guests from afar.
Terrace
The restaurant has a terrace in one of the passages of the shopping centre with tile flooring that have an authentic floral print inspired by the streets of Barcelona. It is the perfect place to watch passers-by whilst enjoying a glass of sparkling cava wine or relax after a long day of shopping.
Bar
Guests are welcomed at the reception desk at the entrance. The bar area of the restaurant is characterised by a lowered ceiling made of end grain wood and a black granite floor with high tables and chairs and a view into the open-plan kitchen. The floor of the kitchen and bar was raised to give the chef a podium and to provide him an optimal overview of his guests and restaurant. The bar area offers guests the possibility to enjoy a drink and a bite with family and friends in a relaxed setting. It is surrounded with glass wine cabinets that offer a clear overview of the authentic Spanish wines available.
Restaurant
Further inside is the classic restaurant area. With its high black ceiling, low-hanging lamps, low chairs and tables, chesterfield sofas and the light coming through the coloured panels of the façade, this area offers even more comfort and intimacy. The floor and ceiling materials from the bar area are mirrored in this area, with an end grain wooden floor and black ceiling. This area also features seats by the window that provide a stunning view over Hong Kong’s dynamic street life.
Cabinets
Comprising a major part of the shop front, the cabinets are made in a raw steel frame with glass panels on the outside. Inside, the products are arranged and stacked by brand. Every row of products is supported by a raw steel shelf, but because they are stacked so tightly, these shelves are not visible and the products look like they are stacked on top of each other. There are also cabinets on both sides of the bar area, where they have rotating parts that offer access to the hidden storage and technical space of the restaurant.
Vi Cool Restaurant Hong Kong – Building Information
Materials
Floor: end grain wood / black granite
Walls: hand-made tiles
Cabinets: raw steel
Tables: end grain wood / white marble
project: vi cool hong kong
client: dining concepts
designer: concrete
project location
address: gateway arcade, harbour city, tsim sha tsui, kowloon
phone: +852 6255 8205
e-mail: info(at)diningconcepts.com.hk
website: www.diningconcepts.com.hk
Project Information
Project team: rob wagemans, ayca dogan, susanne schanz, femke zumbrink, erik van dillen
General contractor: alliance engineers ltd.
Fixed furniture: alliance engineers ltd.
Loose furniture: thicas furniture
Lighting: wellfound ltd.
Metal constructions: alliance engineers ltd.
Total area: 190 m2
Date: 19 oct 2011
Photography: michael perini
Vi Cool Hong Kong Harbour City Restaurant image / information from Concrete
Location: Tsim Sha Tsui, Kowloon, Hong Kong, Eastern Asia
Hong Kong Architecture Designs
HK Architectural Designs
Hong Kong Architecture Designs – chronological list
Hong Kong Architecture Tours by e-architect
Hong Kong Restaurants
Kei Cuisine
Design: LWK + PARTNERS

photo : iMAGE28
Kei Cuisine Restaurant in Hong Kong
Saboten Japanese Cutlet, Causeway Bay
Design: 4N Architects

image from architect
Saboten Restaurant
Il Milione, 10 Harcourt Road, Central
Architects: Design LSM Limited

photograph courtesy of architects
Il Milione Hong Kong Restaurant
Comments / photos for the Vi Cool Hong Kong – Harbour City Restaurant page welcome







