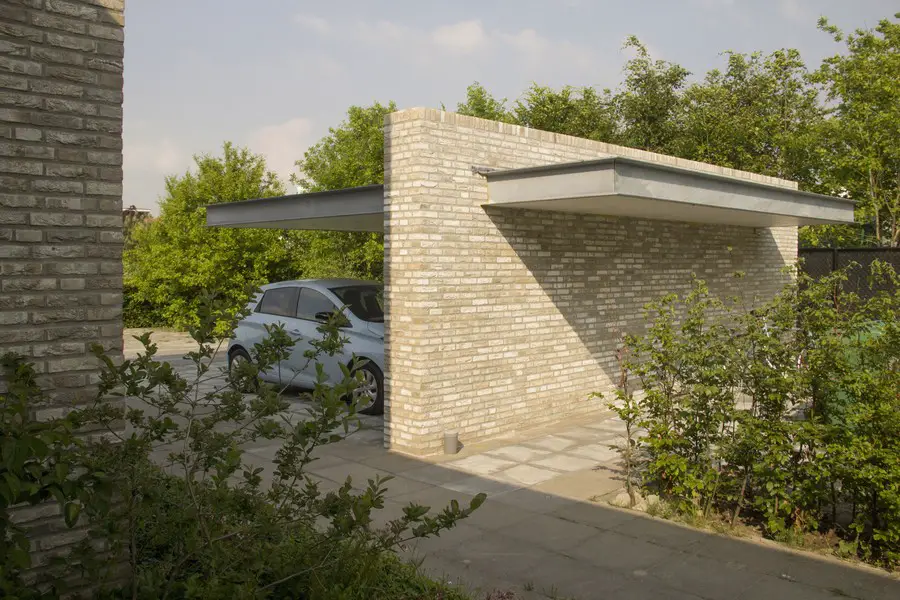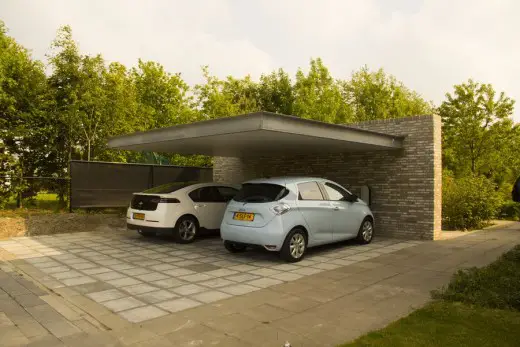Unique Carport Netherlands, Almere Car Building Project, Dutch Brick Design Images
Unique Carport Almere Building
Contemporary Dutch Design design by 70F architecture, Holland
1 Jul 2015
Design: 70F architecture
Location: Almere, Holland
70F architecture created a unique carport. Where most carports have a simple format and are derived from a standard product range, in Almere Overgooi 70F completed an architectural 2-space carport, including an electronic charging point. The carport consists of only two surfaces, one vertical and one horizontal. Since no use is made of supportive poles the carport seems to play a game with gravity.
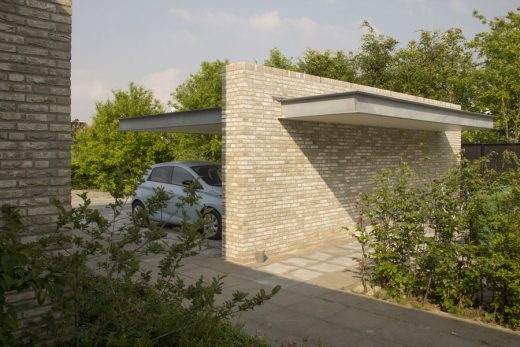
images courtesy of architects practice
Unique Carport in Almere
In 2009 70F designed a villa for the Hendrikx family in Almere Overgooi. The villa is built in the style where 70F is famous for: Spartan hyper-modernism. Last year 70F was asked to design a carport that suited the villa.
Francesca Guerrieri, one of the architects at 70F, has dealt with this project and designed a unique carport: “The horizontal slab looks like it weighs almost nothing. We coloured it white in order to maximize the diffusion of light underneath it and lined it with a steel profile to frame it against the Dutch sky.”
Every detail of this carport is considered and the result shows that even something as simple as a carport can become a beautiful piece of architecture.
Unique Carport in Almere images / information from 70F architecture
Location: Almere, The Netherlands, western Europe
Almere Architecture Designs
Floating Museum Pavilion
Design: Studio Ossidiana
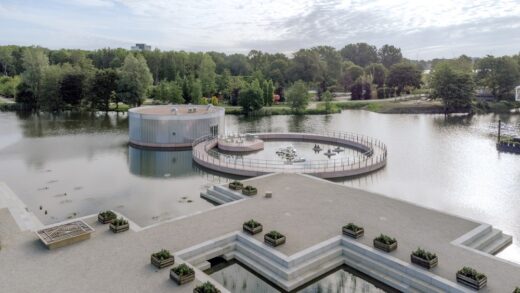
photograph : Riccardo de Vecchi for M
Floating Museum Pavilion, Almere
Floriade Expo 2022
Design: MVRDV, Rotterdam, Netherlands
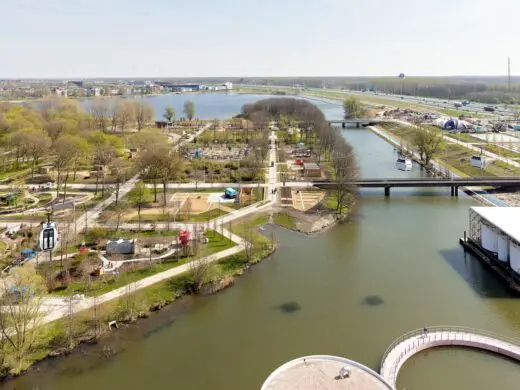
photo © Walter Herfst
Floriade 2022 Expo Almere
Almere Vision 2030
Almere Vision 2030
Almere Olympiakwartier Masterplan
Architecture in The Netherlands
Contemporary Dutch Architecture
Netherlands Architecture Designs – chronological list
Amsterdam Architecture Walking Tours by e-architect
Comments / photos for this Unique Carport in Almere building design by 70F architecture page welcome

