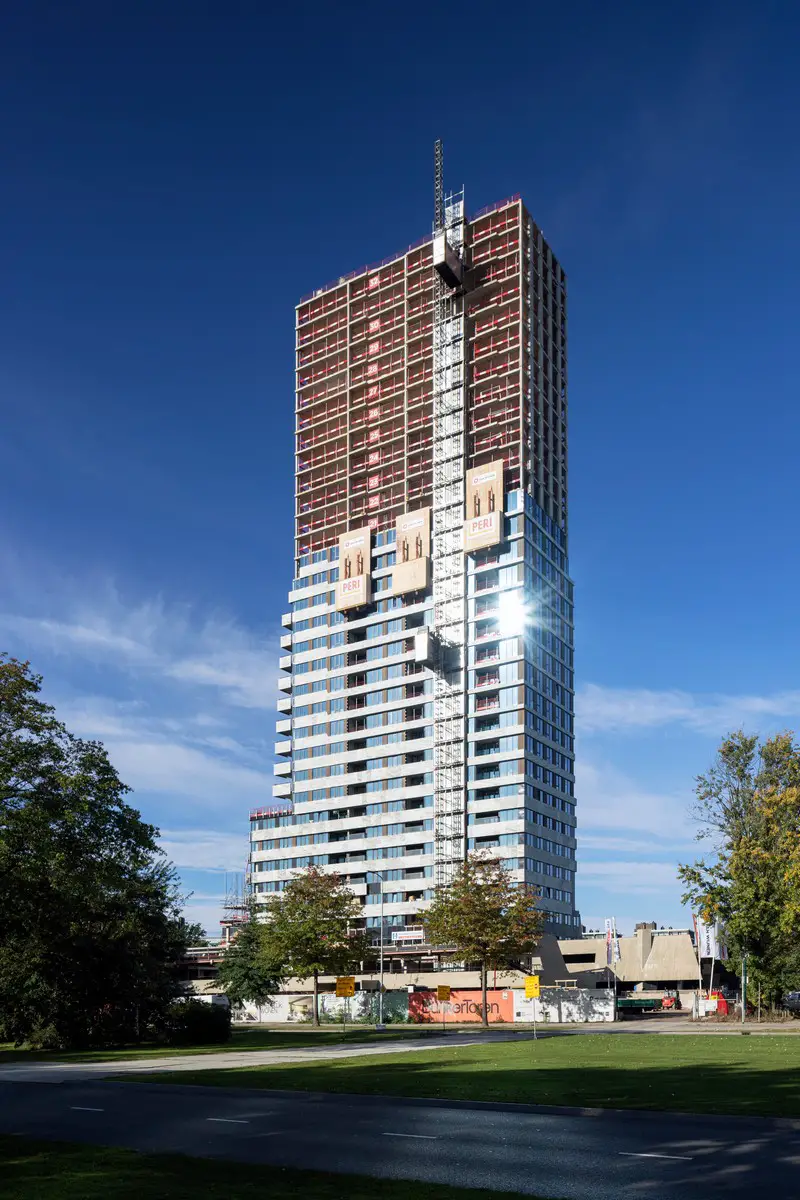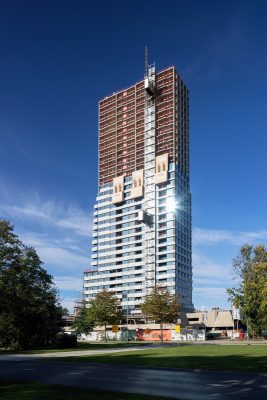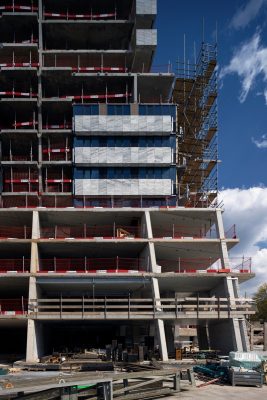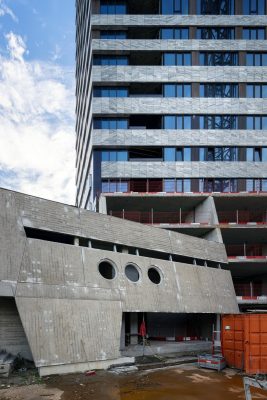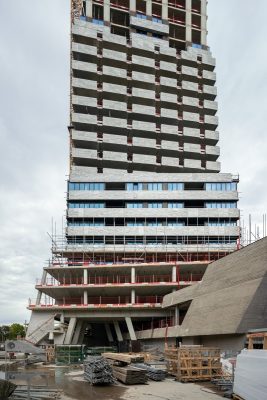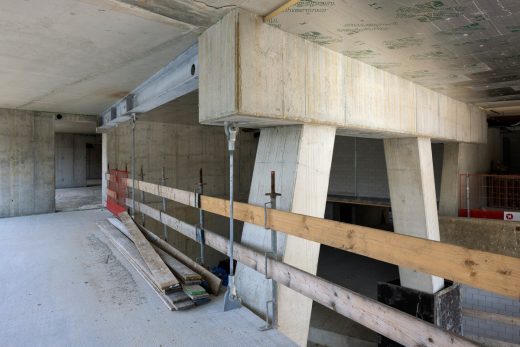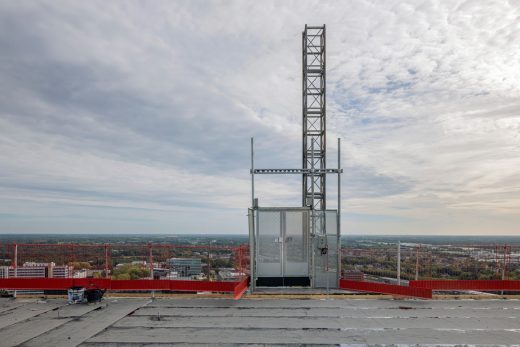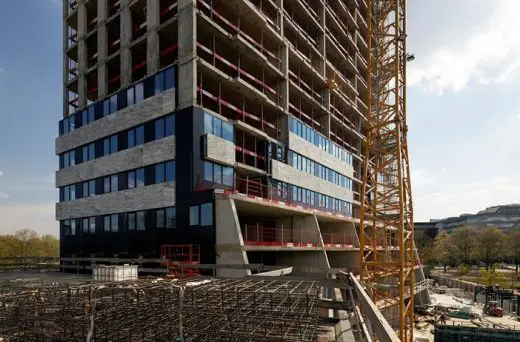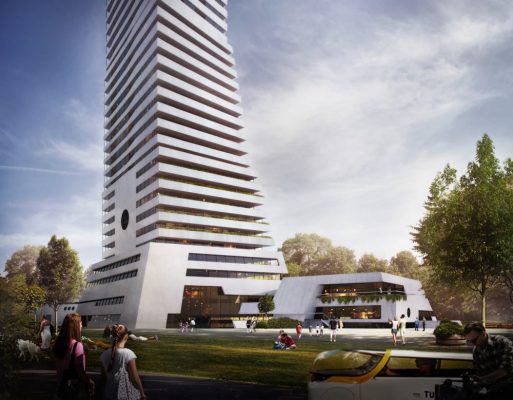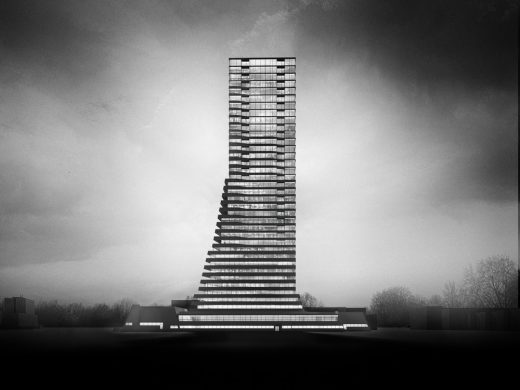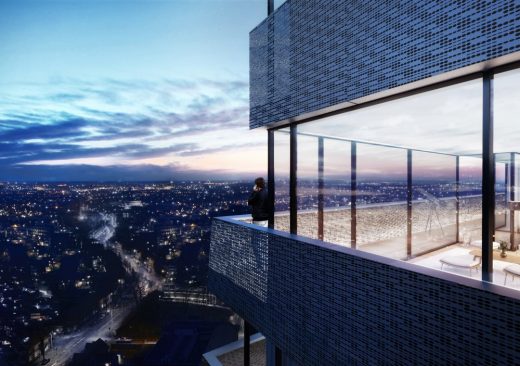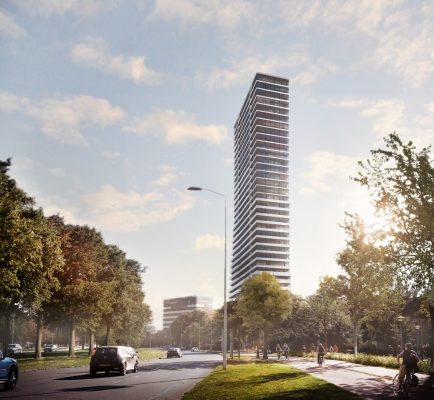The Bunker Apartment Tower, Eindhoven architecture, Dutch high-rise residential project images
The Bunker Apartment Tower in Eindhoven
Hugh Maaskant Building in The Netherlands – Dutch Housing design by Powerhouse Company Architects
post updated 15 October 2021
Construction photos by Christian van der Kooy
The Bunker Apartment Tower Topping Out
Design: Powerhouse Company
Location: Eindhoven, North Brabant, The Netherlands
The Bunker in Eindhoven – Topping Out Milestone
Yesterday Powerhouse Company celebrated a major milestone for the Bunker Tower in a topping out ceremony together with developers RED Company and Being Development. Alderman Yasin Torunoglu of the Municipality of Eindhoven, construction company Van Wijnen, investor Pensioenfonds Rail & OV, and office owner GoodHabitz were also present for the celebration. An elegant addition to the Eindhoven skyline, the Bunker Tower is the adaptive reuse of a 1970s Brutalist student center, and is set to become a new hotspot for working, living, and leisure in Eindhoven – a magnet for young professionals and families keen to live in a green and dynamic urban environment.
‘It is a great honor to revitalize the Bunker, the Brutalist cultural icon designed by Rotterdam architect Maaskant, with the addition of a new residential tower in this unique redevelopment.’
Nanne de Ru
Restoration of the original Bunker, behind it the new tower:
The post-war Bunker, which as a student center of the Eindhoven University of Technology stood at the cradle of technology, design and knowledge; is given a second life with its transformation into a vibrant multi-use development by adding a striking new residential tower. For Powerhouse Company, the key to the project was keeping the contemporary intervention in the spirit of the original structure, designed by leading postwar Dutch architect Hugh Maaskant. Rather than adding contrast, we studied Maaskant’s design language and repeated the same architectural themes: slanting walls, strong horizontal lines and – of course – stark detailing and rugged materials.
The existing parts of the Bunker are renovated according to Maaskant’s design principles. For example, the characteristic ‘heads’ of the Bunker are restored in all their spaciousness and allure. On the outside, the brutalist concrete is thoroughly cleaned and treated, and on the inside, characteristic elements are appropriately restored, such as the wooden wall cladding, the red steel fencing and the hard stone floors and fireplaces. Combining old and new, we created a unified, layered design, celebrating and restoring the building’s original glamor.
Discover the making of Bunker Tower
Urban Vitality
The transformation of the old Bunker contributes to a more vital Eindhoven. On the one hand, the Bunker Tower is committed to preserving cultural and social heritage.
On the other hand, the residential tower responds to the strong housing need in the city. All 212 apartments have since been sold, of which 127 have been purchased by pension fund Rail & OV for rental purposes. After completion, the ground floor, basement and first floor of the building will form the new headquarters of GoodHabitz, market leader in the Netherlands in the field of online training.
Involved Parties
The Bunker Tower is a development by RED Company and Being. The building design is by Powerhouse Company, while landscape design is by DELVA Landscape Architecture & Urbanism. Construction is in the hands of Van Wijnen. The Bunker Tower is scheduled to be completed in 2022.
Previously on e-architect:
28 May 2021
The Bunker Apartment Tower News
Architecture: Powerhouse Company
The Bunker in Eindhoven – Reinvention of a Relic
The Bunker in preparation for its renovation:
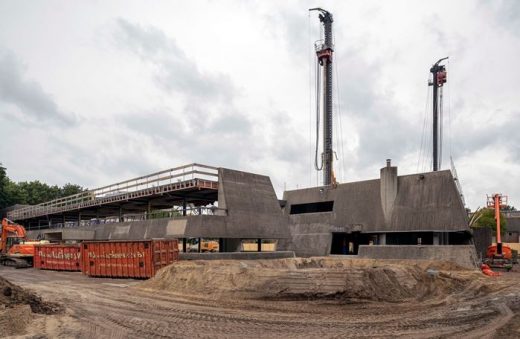
‘As part of the University of Technology, the Bunker is essential to Eindhoven’s heritage and the city’s growth into a center of technology, design, and knowledge.’
Restoring and retaining Hugh Maaskant’s Bunker, a former student center, was a huge priority for us. Through reuse and retrofit we rescued the Brutalist icon from the brink of ruin, and extended its life for many decades to come.
A closer look at the natural stone facade:
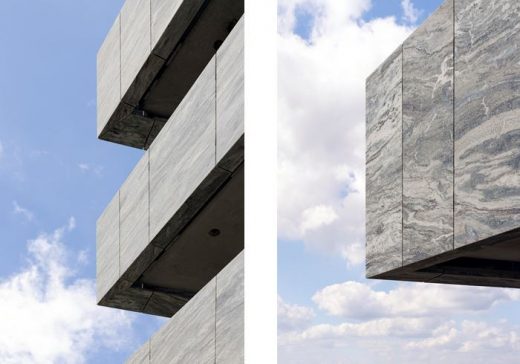
While many historic building restorations emphasize a sharp contrast between old and new, we chose to retrofit the existing structure and extend it with an architectural homage to Maaskant. The 100-meter residential tower reflects the design language of the original building with strong horizontal lines and slanting vertical lines. The new extension’s facade in Marone Caramello – a grey and white natural stone – echoes this play of lines.
The Bunker in the process of restoration:
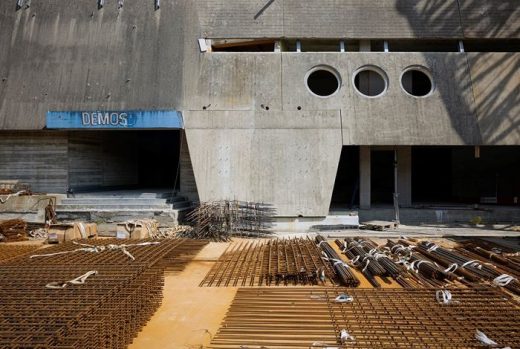
Now under construction, the Bunker Tower is set to become a new hotspot for working, living, and leisure in Eindhoven. Developed by RED Company and Being Development, it will be a magnet for young professionals and families keen to live in a green and dynamic urban environment.
Discover more about the Bunker Tower rising into the sky, speeding upwards at one level a week to create 210 new homes in this video by Marcel IJzerman:
While studying at Eindhoven University, Stijn Kemper knew the Bunker well in its former life as a student center and campus social hub. Read what it’s like to now be leading its restoration: article
Reflections on Reviving a Brutalist Beast:
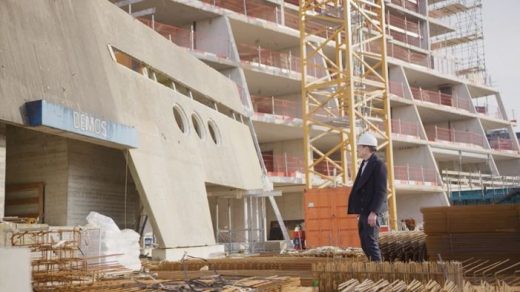
Photos by Marcel IJzerman & Christian van der Kooy.
Previously on e-architect:
20 + 19 Dec 2016
The Bunker Apartment Tower
Architecture: Powerhouse Company
Location: Eindhoven, North Brabant, south of Holland
The Bunker in Eindhoven – Dutch residential tower
The Bunker in Eindhoven will be redeveloped and extended with a high-rise residential tower
The Bunker, the former student centre of Eindhoven University of Technology, will receive a full renovation and will be extended with a high-rise residential tower.
Late 2015, the development combination RED Company & Being Development, along with architectural firm Powerhouse Company, won the competition for the redevelopment of The Bunker. The winning plan has been further developed in the past year in close collaboration with the Technical University and the municipality of Eindhoven.
The plan provides for a careful renovation and extension of The Bunker, a striking and monumental brutalist building designed by the renowned architect Hugh Maaskant the late period of post war reconstruction. The Bunker, located on the north side of the Central Station, will be extended with a tower that extrapolates the character of The Bunker. Several architectural elements of the current building have been reused by Powerhouse Company (winner of the Maaskant Prize for Young Architects in 2011) in the design of the tower, which creates an inseparable whole and the treats the original design of Maaskant with respect.
The development will eventually have a comprehensive mix of functions, mainly housing, offices and a grand café. Plans are being discussed to add a short-stay hotel. The building will be equipped with the latest technological applications and will therefore be an example of an innovative mixed-use development. With this development, the preservation of The Bunker will be guaranteed and a new and special landmark will be added in the city of Eindhoven.
Vice Chairman mr. Jo van Ham, TU/e Eindhoven
For the university, there is one crucial element: maintaining The Bunker as a cultural and social heritage. Thousands of (former) students have memories of evenings, concerts and meetings, back in the AOR (General Recreation Area). This also applies to the numerous associations that where being housed, something “TU/e attaches great importance to,” explains Vice President Jo van Ham of the Executive Board of the University. “Furthermore, the building itself has become an integral part of Eindhoven and the architectural heritage. These are all arguments to bring this project to a successful completion and to preserve for the city in the years to come.”
Nanne de Ru, Powerhouse Company
“The architecture of the Bunker marks a very important period in the history of post-war architecture. The brutalist nature of the design of Maaskant requires a strong approach in the design of the added tower,” said De Ru. “Instead of the standard design solutions for monuments to either place the new development within a remote distance, or to leave it as ‘Fremdkorper’ contrast, we designed the new tower on The Bunker as a continuation of the design language of Maaskant.
The result is a building that can be interpreted on different scales. First, as an icon on the Kennedylaan, on the other hand a culmination of volumes reaching to the Vincent van den Heuvellaan.
By adding the tower we simultaneously can realise all parking underground and restore The Bunker, and bring back the spirit of the original glamor of the building. The new Bunker is a hybrid blend of form and function, located in a beautiful park and in this way the entire complex will be shown to its full advantage.”
The plans were recently approved by the Municipality of Eindhoven, with final delivery scheduled for 2019.
The Bunker Apartment Tower – Building Information
Location: Eindhoven, The Netherlands
Developers: RED Company & Being Development
Architect: Powerhouse Company
RED Company is a Rotterdam based developer and is driven by a constant quest for quality and innovation in real estate development in order to maximise value for its clients.
As a developer, we have a unique combination where the complementary expertises of development and design are combined. We are driven by an ongoing commitment to quality and innovation in property development where value optimization is central to both the building and the area.
Buildings should be smart and also anticipate the social, economic, environmental and technological trends, which are of great importance for the project in the broader sense of the word. The best buildings are buildings that add value to the owners, users and the city up to the length of years.
www.realedc.com
About Being Development
Being Development is an ambitious and innovative real estate developer focussing mainly on both new construction and redevelopment of hotels, offices and homes. The office Handel Amsterdam and The Pavilion on the Amsterdam Zuidas, are some recently completed projects. Recently the construction has started of the 650 rooms large nhow Amsterdam RAI hotel.
www.beingdevelopment.nl
About Powerhouse Company
Powerhouse Company has offices in Rotterdam, Munich and Beijing and is working on various national and international projects ranging from interior design to architecture, planning and research. Powerhouse Company has achieved international recognition with, among others, the Dutch Design Award, the Maaskant Prize and the NAI / AM Award.
The Bunker Apartment Tower in Eindhoven images / information received 191216
Powerhouse Company on e-architect
Location: Eindhoven, North Brabant, south of the Netherlands
Architecture in The Netherlands
Contemporary Dutch Architecture
Netherlands Architecture Designs – chronological list
Amsterdam Architecture Walking Tours by e-architect
Eindhoven Architecture
Philips Lighting Headquarters in Eindhoven
Design: LAVA, with INBO and JHK
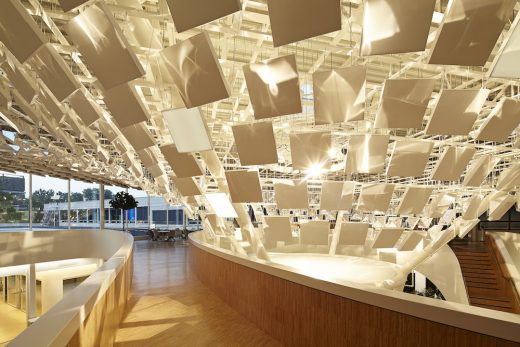
photograph : Jonathan Andrew
Philips Lighting Headquarters in Eindhoven
V Tower
Design: Wiel Arets Architects
Valid Tower Eindhoven
House IV
Design: De Bever Architecten
Eindhoven House
Fontys Sports College Building
Design: Mecanoo
Fontys Sports College Eindhoven
Comments / photos for the The Bunker Apartment Tower in Eindhoven Architecture page welcome

