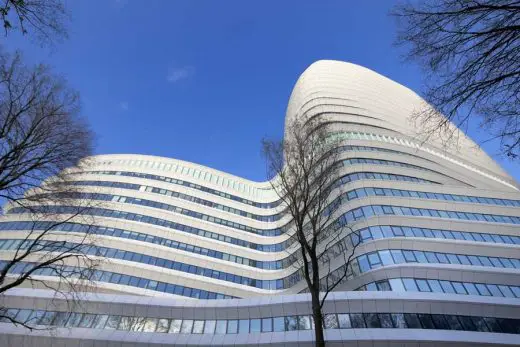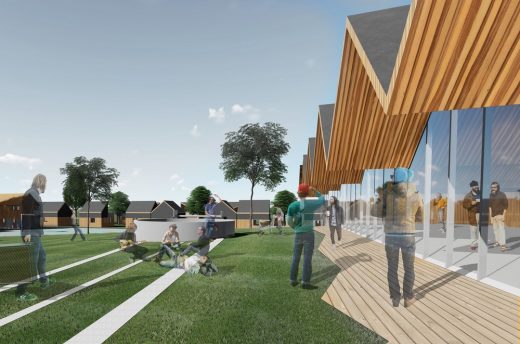Talentencampus and Sibeliuspark Oss, Dutch Building, NL Project News, Design, Property Images
Talentencampus / Sibeliuspark Oss Development
Contemporary Dutch Building design by KCAP Architects&Planners, Netherlands
9 Mar 2010
Talentencampus and Sibeliuspark Oss
Design: KKCAP Architects&Planners
KCAP designs urban vision Talentencampus and Sibeliuspark Oss
Rotterdam, March 9, 2010 – On Friday, March 5 the Municipality of Oss and the consortium Park & People signed a collaboration contract for development of the combined project Talentencampus / Sibeliuspark Oss.
KCAP Architects&Planners elaborated the urban plan for the development. Referring to the municipality of Oss, this plan offers the best solution for a city campus with park, educational buildings, sports facilities and education related businesses and homes.
“The task requires an integral regional vision for two projects with different functional programs and planning schemes,” says Ruurd Gietema, urban planner and partner of KCAP. “We have developed a masterplan that defines spatial principles which will continuously be optimized within a process of developing the program and quality.”
KCAP’s concept provides for a city campus with an elongated open space as the principal carrier of identity, along which thematic clusters with a mix of different functions are organized and linked with each other. The principle of clustering is continued through to the architectural level with a flexible mix of programs within the buildings. The residential units in Sibeliuspark are clustered as islands in the elevated green.
Oss Talentencampus is a project that establishes new connections between education, sports and business. A sports ground forms the heart of the area. The program for Talentencampus comprises a total of 37,200 m2 GFA of which 13,400 m2 will be developed for social functions and 23,800 m2 for commercial use.
Sibeliuspark, currently not frequently used, will be transformed into an attractive, multifunctional and socially safe park with 260 integrated residential units. Talentencampus and Sibeliuspark form together a significant image at one of the main entrance routes to the city of Oss.
The consortium Park & People consists of Heijmans Vastgoed, Hendriks Projectontwikkeling and housing corporation Brabant Wonen.
Talentencampus and Sibeliuspark Oss images / information from KCAP
Location: Oss, Netherlands, northern Europe
Architecture in The Netherlands
Contemporary Dutch Architecture
Netherlands Architecture Designs – chronological list
Amsterdam Architecture Walking Tours by e-architect
Dutch Architect – design firm listings
Dutch Architecture – Selection
Education Executive Agency and Tax Offices, Groningen
Design: UNStudio, Architects

photo : Ronald Tilleman
EEA and Tax Offices Groningen Building
Switching Prisons, The Hague
Architects: NBRS ARCHITECTURE

image courtesy of architecture office
Switching Prisons International Design Competition
Comments / photos for the Talentencampus and Sibeliuspark Oss Dutch Architecture page welcome



