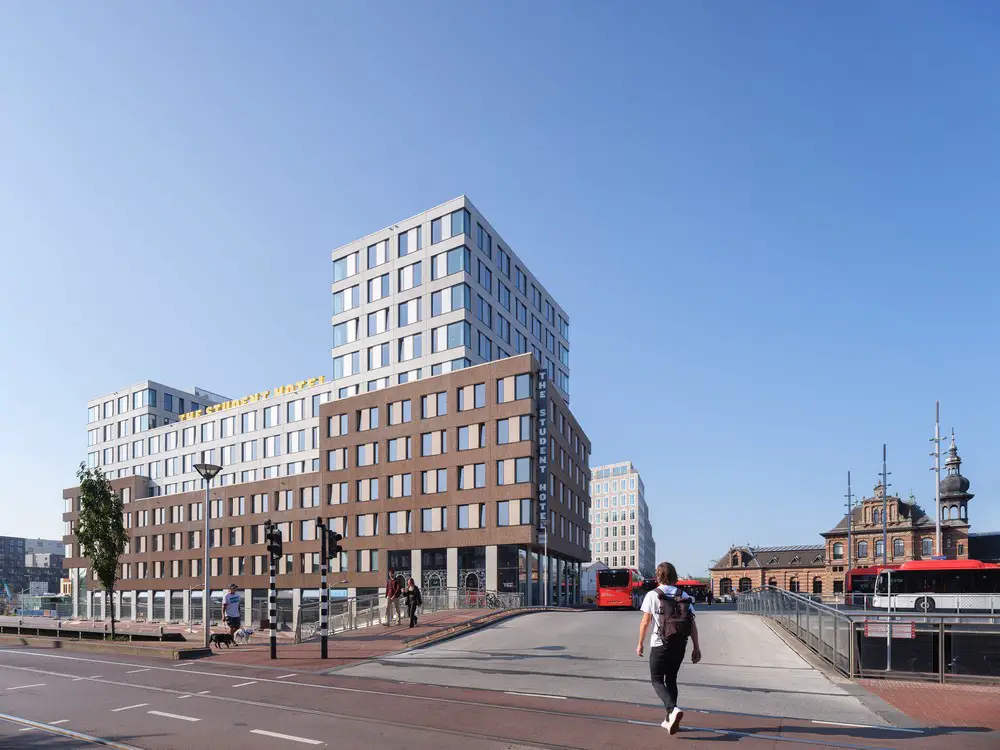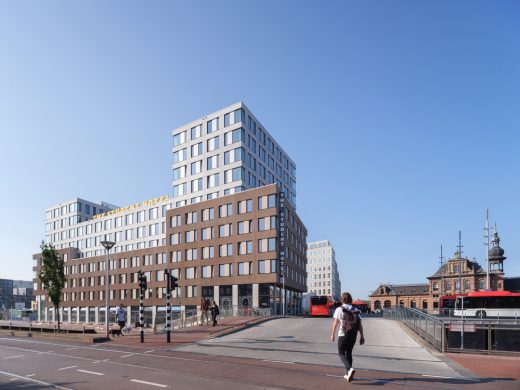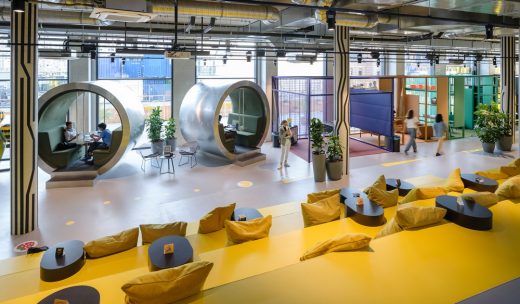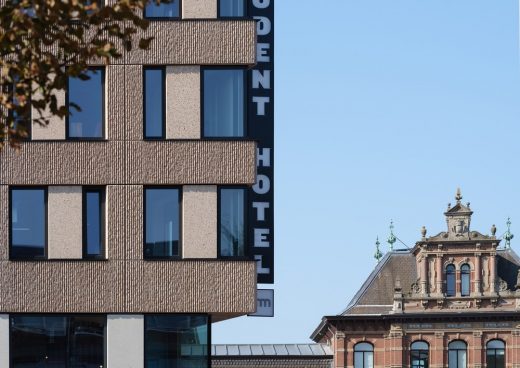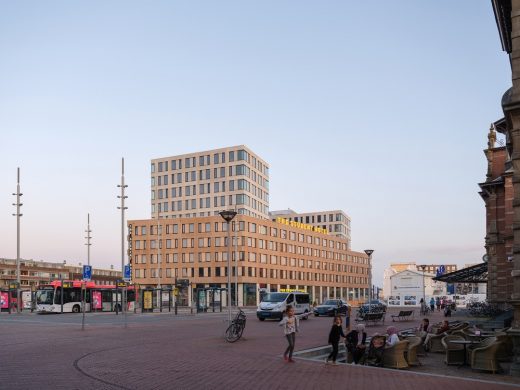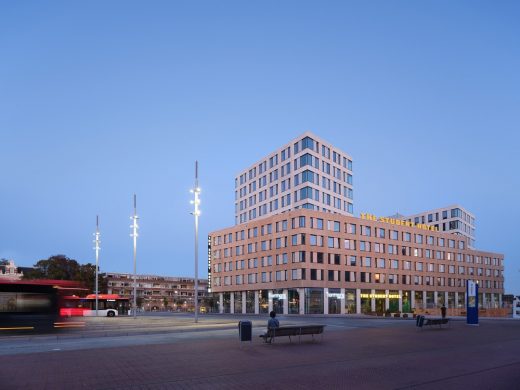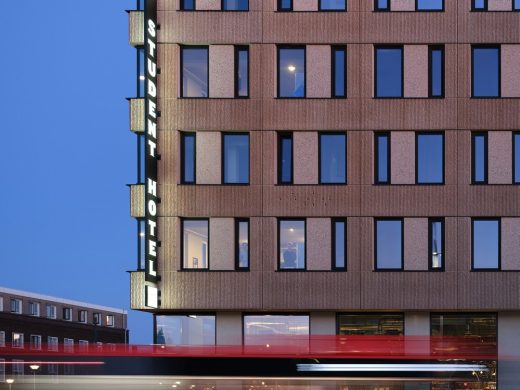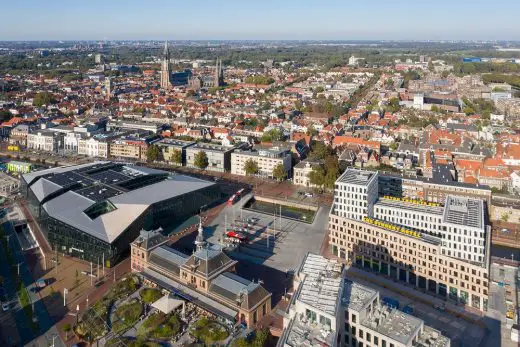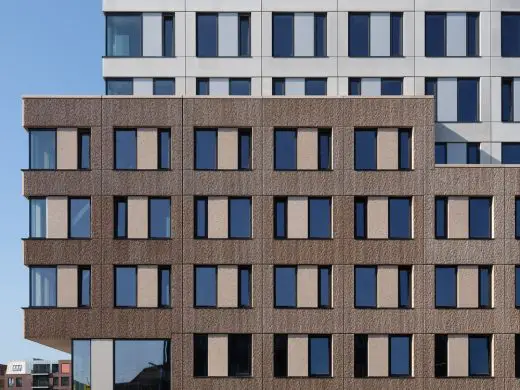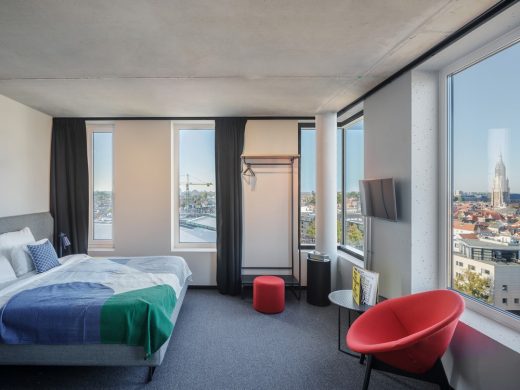Student Hotel Delft Building, Dutch Architecture Images, Architects
The Student Hotel Delft Building
9 Oct 2020
The Student Hotel Delft Building News
Location: Nieuw Delft, Delft, The Netherlands
Architects: KCAP Architects&Planners
Photos by Ossip van Duivenbode
KCAP realizes The Student Hotel Delft
Rotterdam, October 8th, 2020 – The Student Hotel Delft in the Nieuw Delft area development has opened its doors. KCAP has worked together with The Student Hotel, Municipality of Delft, BAM Bouw en Techniek – Projecten, Bectro Installatie Techniek, Nieman Raadgevende Ingenieurs and The Invisible Party for the new destination. The attention to sustainability resulted in ‘BREEAM Very Good’ certificate for the building that opens up to the city.
The Student Hotel Delft, located centrally in the Nieuw Delft area development, is a new meeting place in the city to live, work, and study. The diversity of functions contributes to the dynamics of the station area. The new building connects with the bus square, the old station building and the new intercity station hall with municipal offices. Dialogue and openness towards the urban context were crucial for designing the latest destination of The Student Hotel (TSH) in The Netherlands.
The hybrid hotel concept combines high-end hotel functions with extraordinary short- and long-stay facilities for students. The ensemble with its 13,500 m2 includes 340 hotel rooms, a gym, restaurant, and a library. In addition, the program provides gaming and lounge rooms as well as several conference facilities and co-working areas.
The architecture of The Student Hotel mitigates between the scale of the buildings of the Phoenixstraat and the smaller grain of the Koendersbuurt. With its robust appearance and the recognisable traditional construction of plinth, main volume, and structure, the building offers a counterbalance to the glass dominated municipal office. The main volume consists of a sturdy ribbed concrete shell.
Edward Schuurmans, a partner of KCAP, explains: ‘With the lively and transparent plinth containing many public facilities, The Student Hotel is a present to the station square of Delft. The architecture presents a soft vintage boldness that suits vigorous student life’. The pronounced interior design underlines this feeling while the facade welcomes the passers-by with an interplay of reflection, light, and shadow.
All the public hotel functions are located in the plinth. Here storey-high glass panels and concrete columns alternate. The plinth’s transparent design creates a vibrant streetscape and activates the station square towards the nearby park. On the floors above that have a more solid aspect with earthy colour, the communal student kitchens are visible in the open glass corners. The top presents a lighter tone and blurs in the cityscape. By positioning the rooms around a patio and inside the two towers, we have created an efficient and compact layout that fosters the community building.
KCAP worked in an integrated team with BAM for the design, using the latest digital techniques to control the entire process. The building is fully elaborated in a 3D model. These models not only provide added value in the building process but are also extremely suitable for visualisations and virtualisation.
In addition to community building and social interaction, sustainability is an essential focus in the design. The project distinguishes itself by using the latest installation, construction, and engineering techniques, like a soil-based thermal energy CHP system and application of circular economy for the interiors of the ground floor and common areas. Thanks to its position at a public transportation hub and a bicycle shed, The Student Hotel encourages sustainable mobility. The hotel in Delft is the first The Student Hotel in the Netherlands realised following BREEAM certification criteria.
With its clear architecture, The Student Hotel Delft contributes to a lively neighborhood and fosters togetherness in a unique dialogue between the students, hotel guests and the city of Delft.
The Student Hotel Delft – Building Information
Project Partners:
The Student Hotel (client)
KCAP (architecture)
BAM Bouw en Techniek – Projects (contractor, structural engineering and planning)
Bectro Installation technology (light and MEP)
Nieman Raadgevende Ingenieurs (building physics, fire safety and sustainability)
The Invisible Party together with TSH Design Studio (interior)
The Fiction Factory (furniture and advice on sustainable materials)
The Good Plastics Company (recycled plastic wall elements)
Municipality of Delft
Program:
13.500 m2 hotel complex with 340 hotel rooms, gym, restaurant, library, gaming and lounge spaces, classrooms, meeting rooms, co-working spaces and integrated bycicle parking facility
Time:
2016-2020
Photographs © Ossip van Duivenbode
The Student Hotel Delft restaurant:
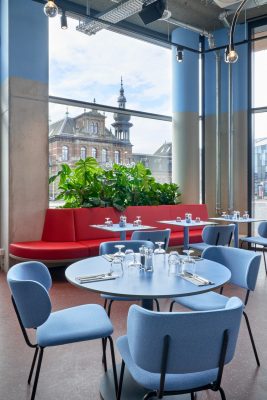
Photograph © Steve Herud
Photographs © Ossip van Duivenbode
Student Hotel Delft Building images / information from KCAP Architects&Planners, Rotterdam Zurich Shanghai
Address: Delft, Netherlands
Architecture in The Netherlands
Contemporary Dutch Architecture
Netherlands Architecture Designs – chronological list
Delft Buildings – recent selection:
Delft City Hall and Train Station Building, The Netherlands
Architects: Mecanoo architecten
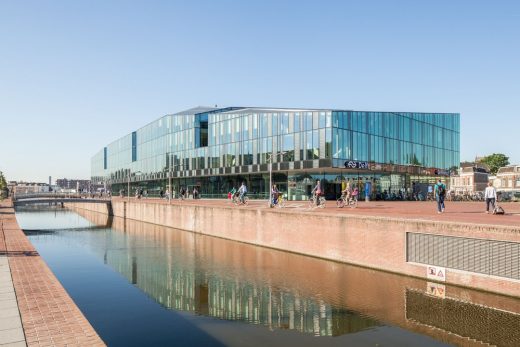
image : Mecanoo architecten
Delft City Hall and Train Station Building
Echo TU Delft Building
Architects: UNStudio with Arup & BBN
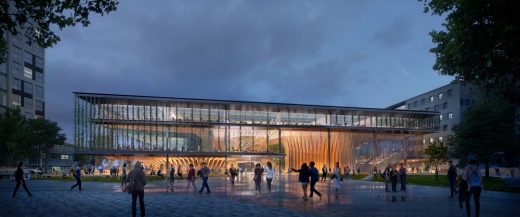
visualisation : Plompmozes
Echo TU Delft Building
Building d(emountable), Nieuwelaan
Architects: cepezed
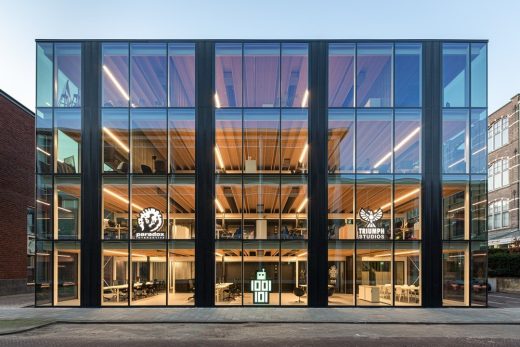
photograph © Lucas van der Wee
Building d(emountable) in Delft
Delfland Water Authority
Design: Mecanoo architecten
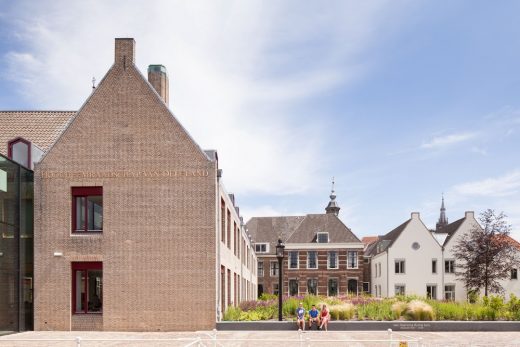
image courtesy of architects
Hoogheemraadschap van Delfland Delft
The Why Factory Research on Nanotechnology in Architecture
Design: MVRDV, Architects
Why Factory Nanotechnology in Architecture
Amsterdam Architecture Walking Tours by e-architect
Dutch Architecture – Selection
UNStudio Tower, Amsterdam
Design: UNStudio, architects
UNStudio Tower
Almere Entertainment Centre
Design: Alsop & Störmer
Almere Entertainment Centre
Comments / photos for this Student Hotel Delft Building page welcome

