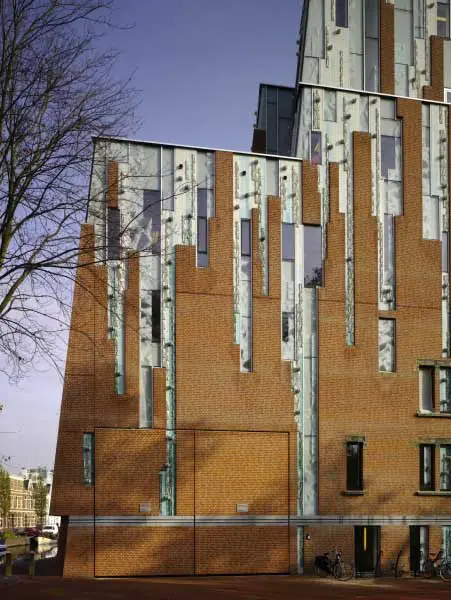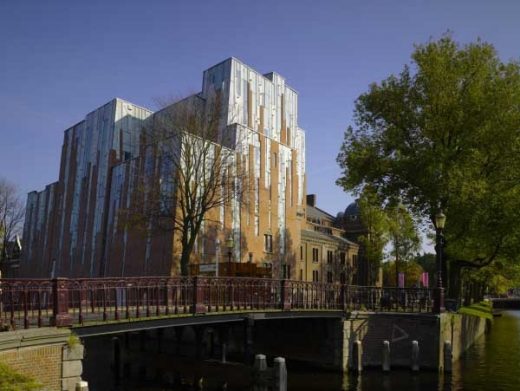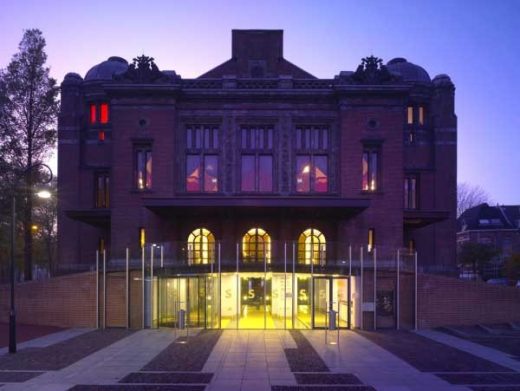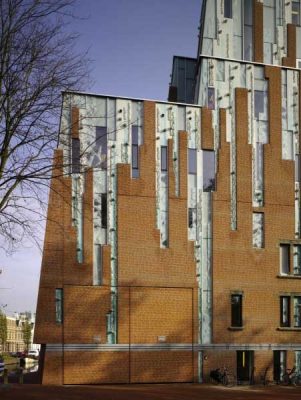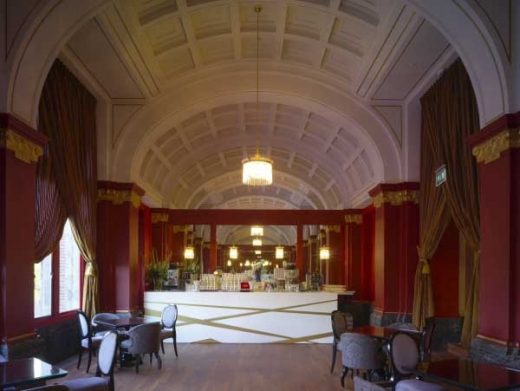Municipal Theatre Haarlem, Holland, Erick van Egeraat Architects, Images, Design
Haarlem Municipal Theatre
Contemporary Dutch Theatre Building design by Erick van Egeraat, The Netherlands
11 Nov 2008
Haarlem Theatre
Erick van Egeraat completes Municipal Theatre Haarlem
Photographs © Christian Richters
Rotterdam, 11 November 2008 – Erick van Egeraat has completed the Municipal Theatre of Haarlem in the Netherlands. After five years of careful renovation and extension the theatre was officially opened by Princess Máxima of the Netherlands in late September.
This monumental theatre has been fully rejuvenated and revitalised. Enriched with an enlarged flight tower, the theatre now meets current technical requirements and is ready to host any international touring ensemble.
The most striking interventions to the listed monument are the new flight tower and the repositioning of the main entrance. Designed as a continuation of a lowered entrance square, the new entrance draws visitors towards the building and allows the original entrance space to be reused as an additional foyer within the building.
The flight tower presents itself with a unique façade; a composition of brick, ceramic ornamentation and glass panels form a subtle connection to the historic façade. Towards the top, the façade is predominantly made up of lighter materials, reducing the visual impact of the tower in its context.
Erick van Egeraat developed the ceramic ornaments in a unique collaboration with respected Dutch ceramic artist Babs Haenen and well-known manufacturer Royal Tichelaar Makkum. The use of ceramic makes a clear reference to the porcelain featured in the original façade by Leon Senf.
The interior of the existing theatre has been fully renovated. Monumental spaces, such as the theatre hall and adjoining foyers, have been restored to their old splendor with contemporary comfort and individual character. “Whilst respecting the authentic style and atmosphere, I would like the new parts to exceed the original,” says Erick van Egeraat. Other interior spaces, whose authentic character had been lost through several past refurbishments, have been modernized and integrated in the overall concept.
Built in 1918 by Dutch architect J.A.G. van der Steur, the Municipal Theatre in Haarlem is one of five oldest theatres in the Netherlands. This project completes the sequence of rebuilding four cultural buildings in Haarlem. “I am proud to say that Haarlem hosts again one of Holland’s most beautiful auditoriums”, says Erick van Egeraat.
The theatre comprises 7.400 square meters of gross floor area, including 4.000 square meters of extension. The theatre hall has a capacity of 656 seats.
Municipal Theatre Haarlem images / information from Erick van Egeraat 111108
Location: Haarlem, Netherlands, western Europe
Architecture in The Netherlands
Contemporary Dutch Architecture
Netherlands Architecture Designs – chronological list
Amsterdam Architecture Walking Tours by e-architect
Dutch Architect – design firm listings
Dutch Architecture – Selection
Pompejus Theater, Halsteren
Design: RO&AD Architecten
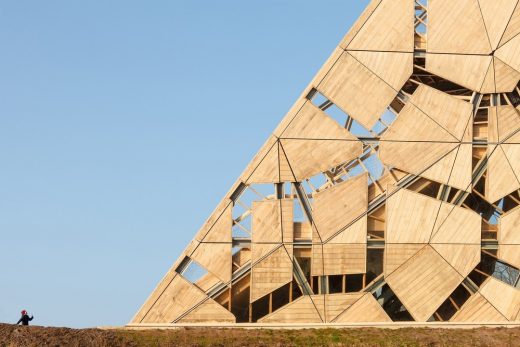
photography : Katja Effting
Pompejus Theater Building
Zaanstad Sports Centre
Design: UArchitects
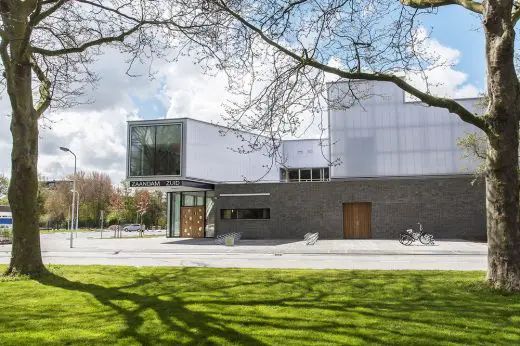
photograph : Daan Dijkmeijer
Zaanstad Sports Centre
Theatre Agora, Lelystad, Flevoland
Design: UNStudio
Theatre Agora
Comments / photos for this Municipal Theatre Haarlem building page welcome

