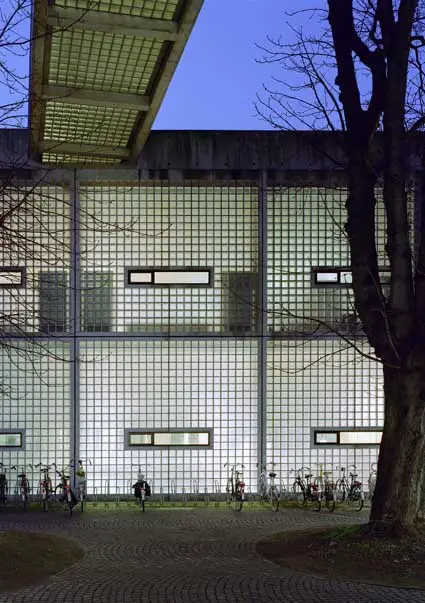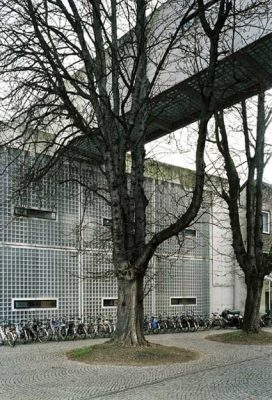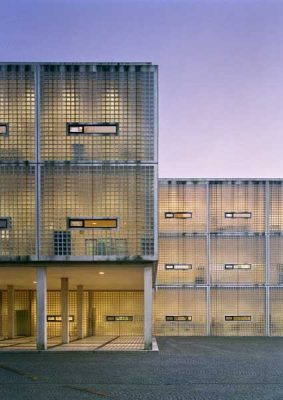Maastricht Academy of Art & Architecture, Building Design Photos, Architect, Holland
Maastricht Academy of Art & Architecture News
Contemporary Building in The Netherlands design by Wiel Arets Architects (WAA)
11 May 2010
Academy of Art & Architecture
Location: Maastricht, the Netherlands
Dates built: 1989-93
Design: Wiel Arets Architects (WAA)
Dutch Architectural Competition 1st prize
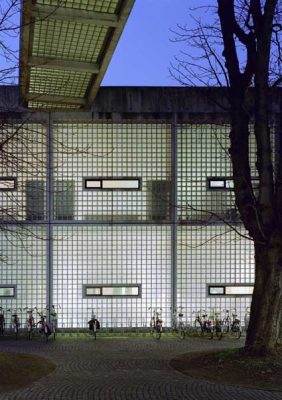
pictures from Wiel Arets Architects
Conceived as an extension to the existing Rijkshogeschool, the Maastricht Academy for the Arts provides new spaces for the school of visual arts and architectural design.
The building is an incision into the body of the city, an entirely new and foreign organism invading its urban context, a process akin to the operation of a virus. Yet it is set in a discreet, almost camouflaged relation to the city, providing an enclosed public space that achieves an intimate and secluded condition from the main areas of urban activity.
The project includes the renewal of the existing Academy for the Arts, together with the extension affected by two buildings. Adjacent to the old building is the new structure that contains the auditorium, the library, an exhibition room, a bar and a roof garden. The connecting footbridge with translucent glass brick floor and ceiling leads one through the treetops into the workshop building that accommodates wood and steel workshops.



pictures from Wiel Arets Architects
To follow Kenneth Frampton’s interpretation, this element recalls the design of the Dessau Bauhaus, spanning between the two volumes of the workshop and the four-storey public core.



pictures from Wiel Arets Architects
To encourage a continuous dialogue, the design dwelt more on creating an environment that would be conducive to social interaction among the users of the building. This is affected through the circulation system, which dominates the plan. There is only one entrance to the entire complex, and only one ramp leading into the newly constructed auditorium, library, and bar. The aerial bridge through the treetops is also the only linkage to the other part of the extension.



pictures from Wiel Arets Architects
The adjoining patio is designed as a sculpture garden. Both students and professors are made to walk along the same route through the different faculties: Architecture, Fashion, Painting and Sculpture. The entire complex becomes an environment for continuous communication between students and professors.



pictures from Wiel Arets Architects
Maastricht Academy of Art & Architecture images / information from Wiel Arets Architects
Wiel Arets – Dutch architecture studio
Location: Maastricht, Netherlands, northern Europe
Architecture in The Netherlands
Contemporary Dutch Architecture
Netherlands Architecture Designs – chronological list
Dutch Architect – design firm listings
Maastricht Buildings by WAA
Hotel Zenden
Design: Wiel Arets Architects
Hotel Zenden
Beltgens Fashionstore
Design: Wiel Arets Architects
Maastricht Buildings
Maastricht Building Designs – selection
IKC de Geluksvogel, Maastricht, province of Limburg
Design: UArchitects / Misak Terzibasiyan
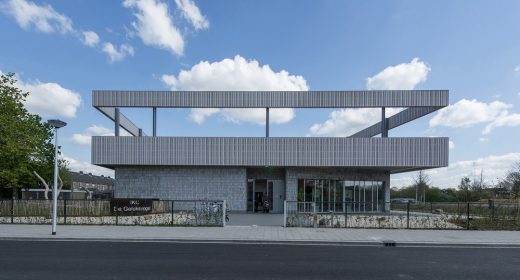
image courtesy of architects office
IKC de Geluksvogel School, Maastricht Sustainable Building
St. Gerlach Pavilion and Manor Farm, Château St. Gerlach Estate, Valkenburg aan de Geul, near Maastricht, Limburg
Design: Mecanoo architecten
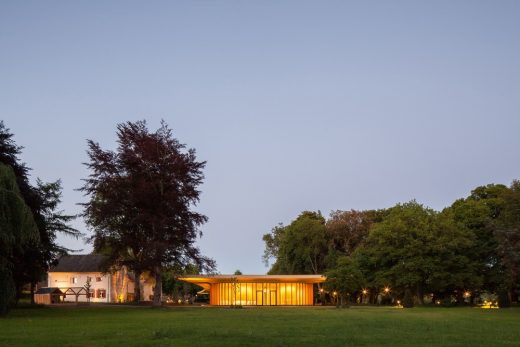
image Courtesy architecture office
St. Gerlach Pavilion and Manor Farm
Bookstore Selexyz Dominicanen
Design: Merkx+Girod architects
Maastricht Bookstore
Maastricht Architecture Studio:
Wiel Arets (Amsterdam + studios in Maastricht & Zurich)
Comments / photos for this Maastricht Academy of Art & Architecture design by Wiel Arets Architects (WAA) page welcome

