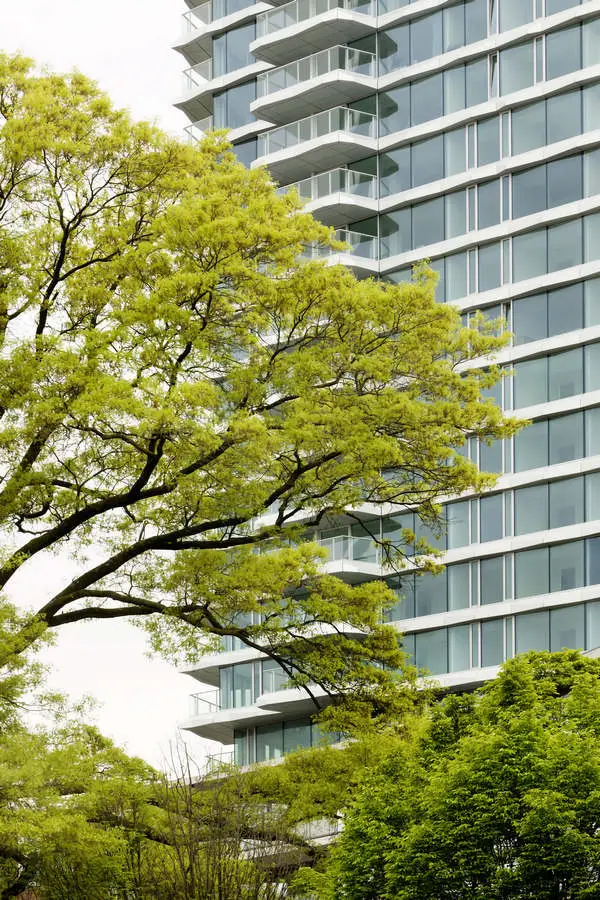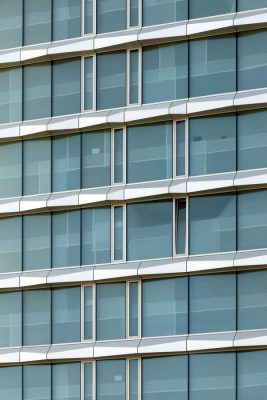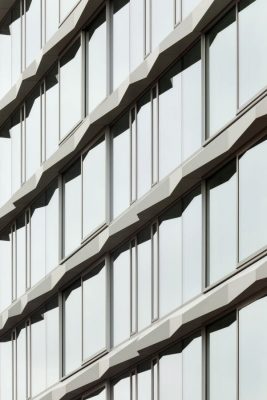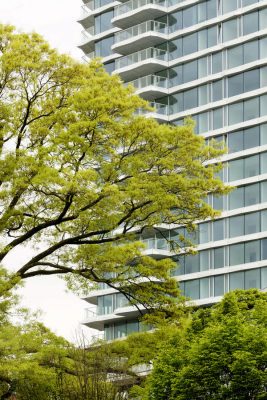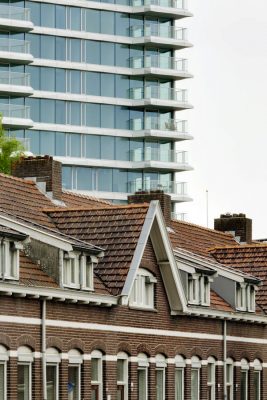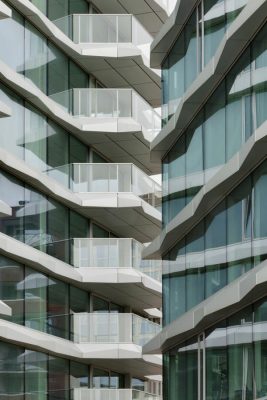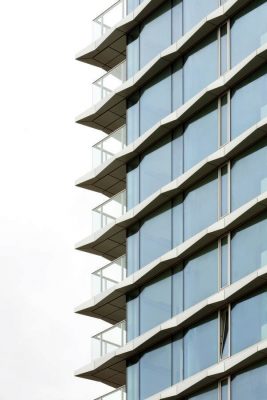E Tower Eindhoven, Dutch Skyscraper Building Design, Holland Tower Images
E Tower Eindhoven by Wiel Arets
Skyscraper Building in The Netherlands design by Wiel Arets Architects (WAA)
post updated 12 March 2022 ; 12 Nov 2013
Eindhoven, The Netherlands
Design: WAA – Wiel Arets Architects
WAA complete the E’ Tower in Einhoven, the Netherlands
Eindhoven – E’ Tower consists of 110 apartments spread across 22 floors and forms the pinnacle of a new residential area built on a former industrial site adjacent to the city’s stadium
Photos : Jan Bitter
E Tower Eindhoven Building
This housing project is composed of two building blocks and located within a former industrial area in the city of Eindhoven that was redeveloped into a residential neighborhood named Stripe S. The E’ Tower forms the entry to this new development, with 110 apartments dispersed across its 22 floors, while a separate auxiliary building echoing the former’s façade rises 10 stories and consists of 36 apartments.
This auxiliary building is situated along a road bisecting the neighborhood. The tower’s eastern façade has been receded from the adjacent building block to enable its complete fenestration in spite of its corner location, while at ground level the southern façade has been extended to create an operable glass gate. Flanked by the tower and a five-story building that mirrors its brise-soleiled façade, this glass gate provides access to the neighborhood’s non-public courtyard while softening its procession of entry.
Both of these new buildings have been organized around highly efficient cores, maximizing their inhabitable floor space. As such, the tower’s lobby has been elevated .7 meter above street level, distancing itself from its immediate surroundings to denote its rather private character. Its windows have been fritted with pixilated dots, which vary in both diameter and placement, focusing at a distance to compose an image of curtains fluttering in the wind.
These floor- to-ceiling glass façades provide the lobby and apartments with extraordinary light, views, and space. Offering to its residents amenities more-often found in short-stay hotels, the tower also features a furnished reading nook, a custom- designed concierge corner, and private hospitality-boxes, positioning the building to cater to Eindhoven’s urban professionals and rather established couples.
The E’ Tower borders a residential district dating from 1910 originally built to house employees of the area’s now partially demolished Philips factories. These historic homes were built in the Brick Expressionist style of construction that flourished in the early twentieth century throughout Northern Europe.
By reinterpreting these industrial brick façades, and thus the city’s industrial past, the project creates a new residential typology that imparts the vernacular brick mode of construction onto twenty-first century materials, namely glass and aluminum. This innovation is evident in the project’s expressive layering of brise-soleil, which impart a play of shadow and light onto the façades and into each apartment. The project is therefore a shard of transparency set amongst a dense sea of century-old brick.
Every apartment in both the E’ Tower and its auxiliary building feature a balcony of 2×5 meters able to accommodate a dinner party of six, while internal conservatories also serve as an extra room–or winter garden–during the year’s cooler months. The project’s structure is composed of poured in place concrete on the ground and first floors, physically anchoring it to its site, with prefabricated components used throughout its remaining floors, including the custom-composed and clover leafed columns. These rounded columns impart a fluidity within the interiors, eliminating any harsh edge of exposed raw concrete, contributing to a greater sense of ‘movement’ within both buildings, expanding their capacity for interiority.
E Tower Eindhoven images / information from WAA
15 Aug 2012
E Tower in Eindhoven
Eindhoven, the Netherlands
2004-13
Design: Wiel Arets Architects
The project is located in the Stadium Quarter, an area next to the Phillips Stadium in Eindhoven. It is an integral part of the Stripe S urban plan drawn up by landscape firm West 8.
The original brief for the area includes the E’ Tower, Block E and a slender end piece of the adjacent Block J – all apartment buildings in this emerging district. A gap between the E’ Tower and Block J will give form to the area’s entrance while also providing an outdoor space adjacent to the tower for use by its inhabitants.
With a program of simple apartments, the project deals mainly with the horizontal stacking of slabs from which projects a series of specifically shaped brises-soleil, creating a constant play of shadow on the façade, itself composed of a semi-structural glazing of sliding panels. Some apartments have an internal conservatory, serving as a balcony during summer, and an extra room during cooler months. All other apartments have their own private balcony.
E Tower Eindhoven – Building Information
Location: Mathildelaan 85, 5616 LA Eindhoven, the Netherlands
Program: Housing
Size: 16.000 m2
Date of design: 2004-06
Date of completion: 2012
Project team: Wiel Arets, Bettina Kraus, Freyke Hartemink, Daniel Meyer, Dennis Villanueva
Client: Stadionkwartier BV, Laurentius-Amvest
Consultants: Nelissen BV, Tielemans BV, LBP/Brandveiligheid Erik Janse, SchreuderGroep BV, Scheldebouw BV, DHV BV
6 Jan 2011
E Tower by Wiel Arets Architects
Eindhoven, the Netherlands
2004 – (Under Construction)
Design: Wiel Arets Architects
Stadionkwartier, the area next to the PSV Station in Eindhoven, is an integral part of the ‘Strijp S’ urban plan drawn up by West 8. The brief includes the E’ Tower, E’ Block and a slender end piece of the adjacent Block J, all apartment buildings in this emerging district.
Two gaps between the E’ Tower and Block J, one public for the entrance and one covered and private, provide active outdoor spaces adjacent to the high-rise.
With its programme of simple apartments, the tower effects the horizontal stacking of slabs. All around the slabs a series of specifically shaped brises soleils projects a shadow play onto the glazed façade. Made of polished aluminium, the reflective brises soleils will look different depending on the angle of the light. A subtle cantilever on each side of the tower at different heights enhances its sculptural aspect.


pictures : Wiel Arets Architects
The façade is in semi-structural glazing with the sliding panels marked with a print. Behind them, every apartment has a kind of conservatory that serves as a balcony in summer and can be used as an extra room during the cooler months. The abstract horizontal print will be amplified on the ground and top floors recalling the plinth and crown of the Classical Orders.
The interaction of the slight shift of volume, staggered surfaces of the opening panels in the façade and moving lines of the slabs creates a dynamic entity.
Since the most fantastic aspect of a tower apartment is the long-distance view, one will perceive it immediately on entering the apartment. To fully free the façade, all services and shafts of the apartments are efficiently connected to the core. These define the supporting structure, together with the amorphously shaped columns, which taper with height. The reflections on the highly polished surface of the columns will make their contours even less legible.
E Tower Eindhoven images / information from Wiel Arets Architects
Wiel Arets Architects – Profile on e-architect for this Dutch architecture studio
Location: Mathildelaan 85, 5616 LA Eindhoven, Netherlands
Architecture in The Netherlands
Contemporary Dutch Architecture
Netherlands Architecture Designs – chronological list
Eindhoven Architecture
Dutch Mountains in Eindhoven Brainport
Design: Studio Marco Vermeulen, BLOC (Dutch Windwheel, CO2 smart grid) and Urban XChange
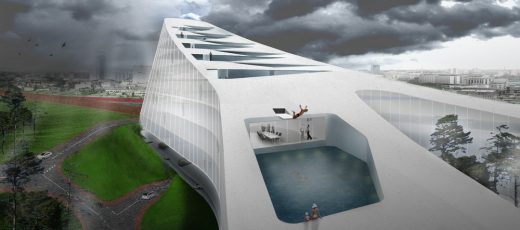
image from architect
Dutch Mountains in Eindhoven Brainport – 3 Nov 2016
Philips Lighting Headquarters in Eindhoven
Design: LAVA, with INBO and JHK
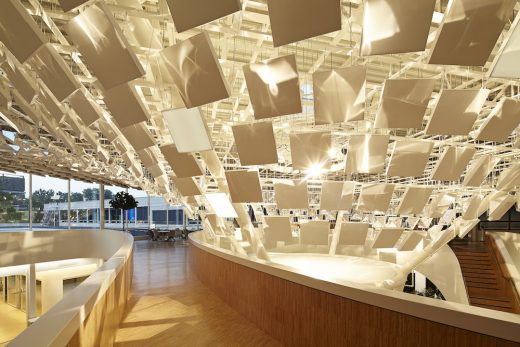
photograph : Jonathan Andrew
Philips Lighting Headquarters in Eindhoven
V Tower
Design: Wiel Arets Architects
Valid Tower Eindhoven
House IV
Design: De Bever Architecten
Eindhoven House
Fontys Sports College Building
Design: Mecanoo
Fontys Sports College Eindhoven
Wiel Arets – Dutch Buildings
A Tower, Amsterdam
A Tower Amsterdam
B Tower, Rotterdam
B Tower Rotterdam
Academy for Arts & Architecture
Maastricht Academy of Art & Architecture
Comments / photos for this E Tower Eindhoven Architecture page welcome

