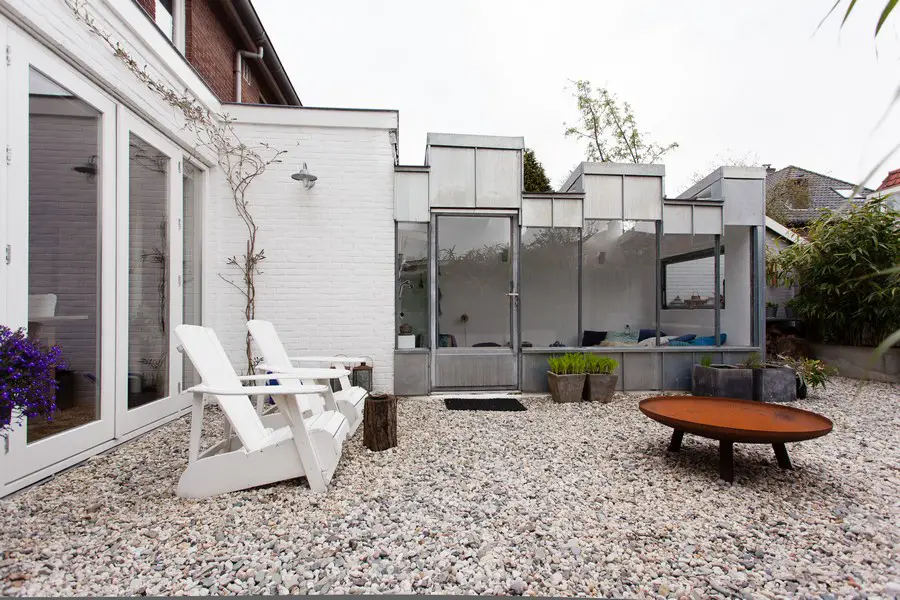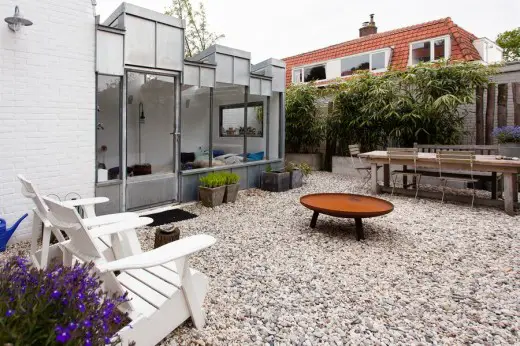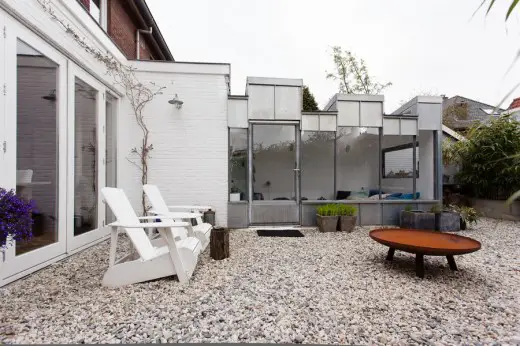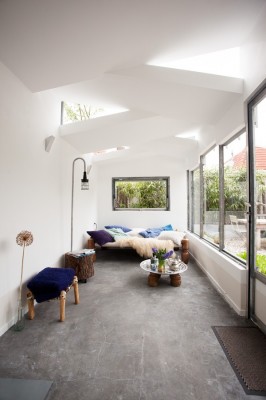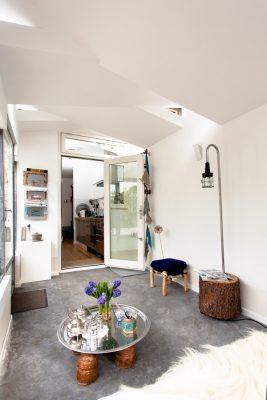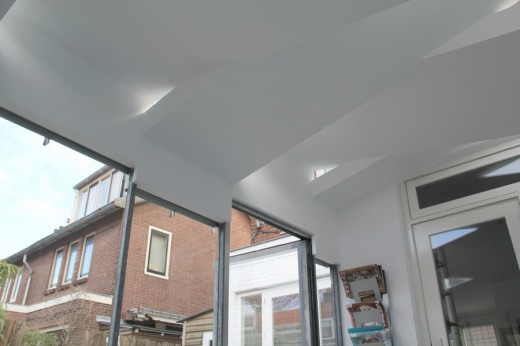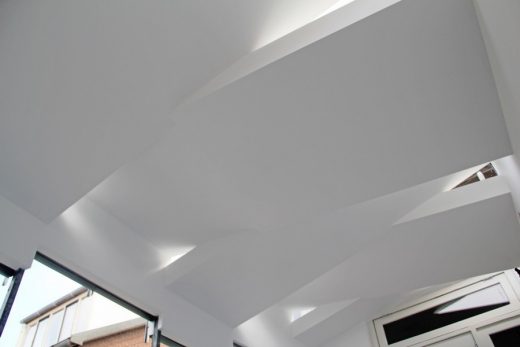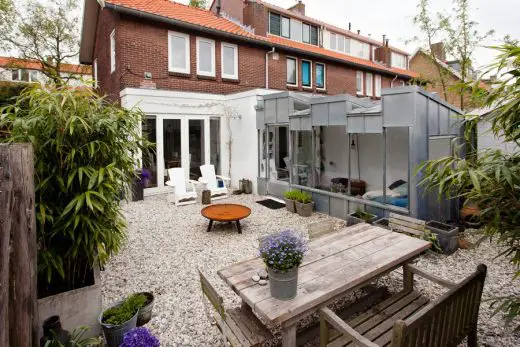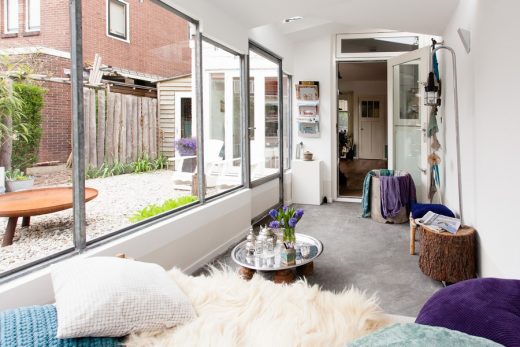Haarlem House Extension, Dutch Property Renovation, Home Design Holland
Contemporary Extension for Haarlem House
New Haarlem Home, The Netherlands – Dutch property design by vanOmmeren Architects
14 Mar 2014
Haarlem House Extension – Renovation of Dutch 1930’s Home
Design: vanOmmeren Architects
Contemporary Extension for Haarlem House
Van Ommeren-Architects made the plans and supervised the renovation of a 1930’s house in Haarlem, Holland.
The design is completed with the placement of a contemporary extension. On the contours of the old extension a lightweight construction realized a healthier relationship with the garden.
The volume is divided into segments with opposite slopes, which optically reduce the scale.
Between the different slopes, triangular windows are placed. In this way the interior is lit from above is without compromising to intimacy.
Renovation of Dutch 1930’s House – Building Information
Client: de Loor
Team: Joeri Ivar van Ommeren
Location: 52.381374, 4.603785
Status: completed
Date: 2014-03-10 from 14:52:03
Contemporary Extension for Haarlem property design images / information from vanOmmeren Architects, Holland
Location: Haarlem, Netherlands, northern Europe
Architecture in The Netherlands
Contemporary Dutch Architecture
Netherlands Architecture Designs – chronological list
Amsterdam Architecture Tours by e-architect
Villa 1, Veluwe Zoom
Design: Powerhouse Company Architects
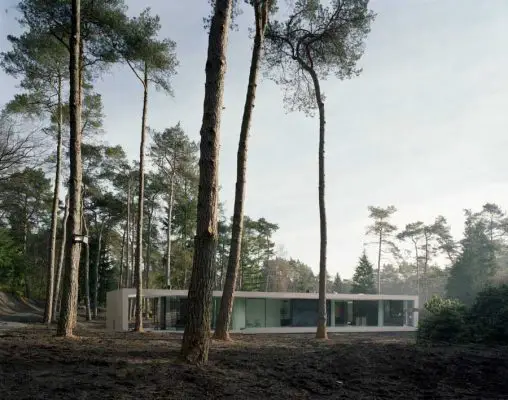
photograph : Bas Princen
Veluwe Zoom Villa
Weekamp House, Dedemsvaart, Overijsse
Design: hamhuis architecten
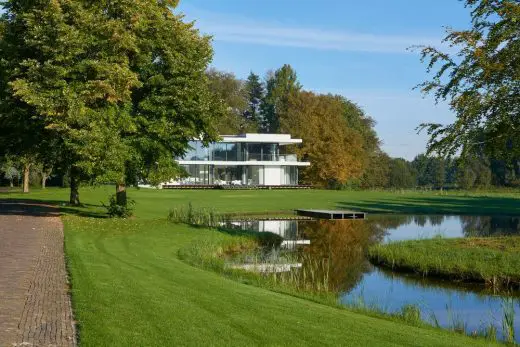
photo courtesy of architects studio
Weekamp House, Dedemsvaart
A Barn House in the Countryside nearby Donderen, province of Drenthe, municipality of Tynaarlo
Design: aatvos, architects
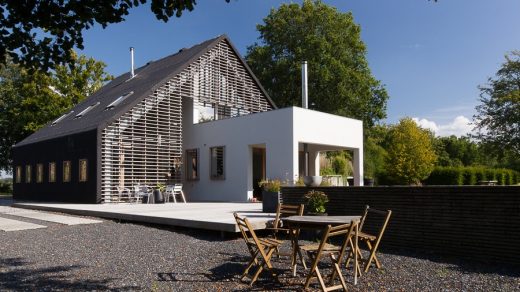
image courtesy of architects
Donderen Barnhouse in Holland
360 Villa
Architects: 123DV
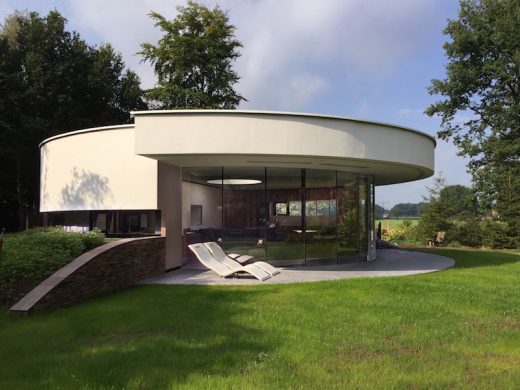
photograph : Hannah Anthonysz
360 Villa in Holland
House of Pertijs, Breda
Design: concrete architectural associates
House of Pertijs
KAPP SKIL, Texel, Dutch Wadden Islands
Mecanoo architecten
KAPP SKIL Texel
Fort near Hoofddorp
Design: Serge Schoemaker Architects
Fort Hoofddorp
Comments / photos for the Renovation of Dutch 1930’s House – Haarlem Exhibition page welcome

