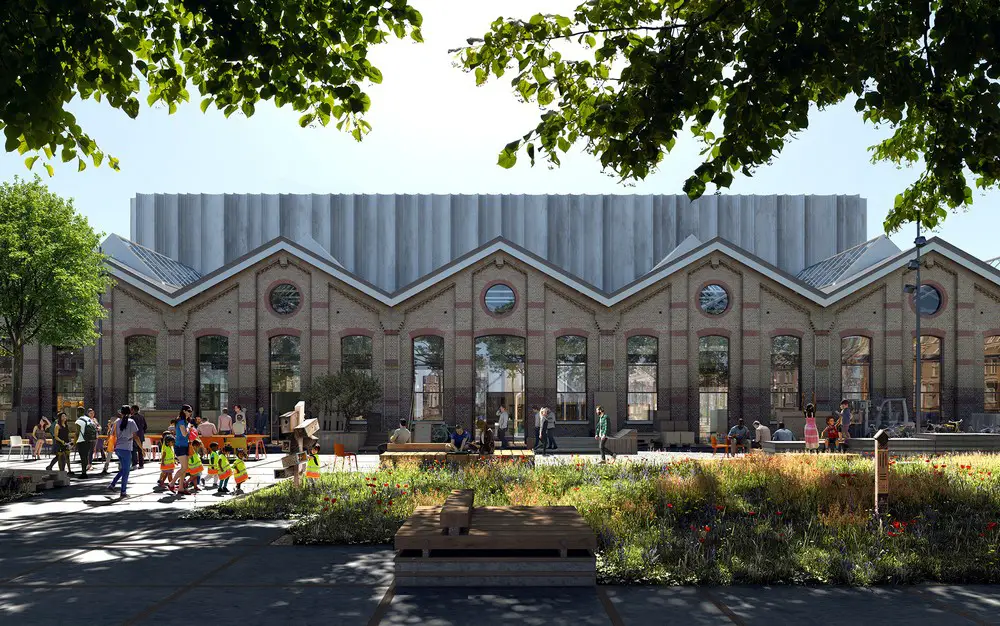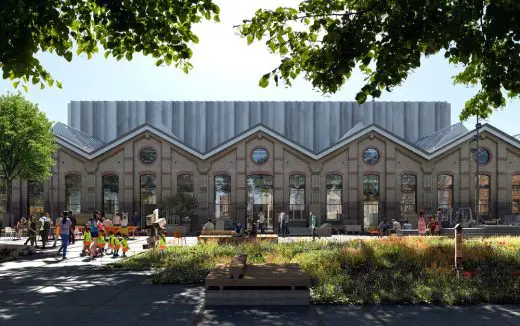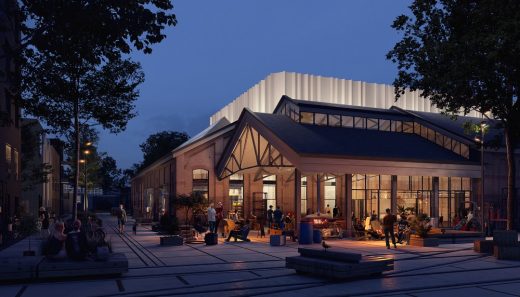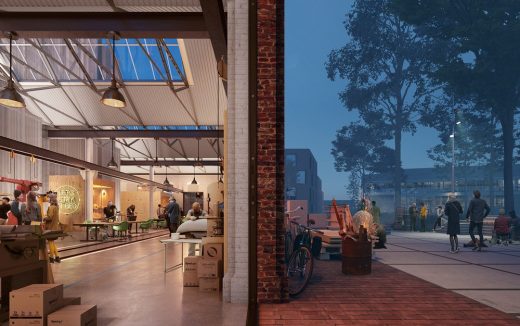Bovenbouwwerkplaats, Neighbourhood Hub, Holland, Dutch Building, Utrecht Architecture Images
Bovenbouwwerkplaats Neighbourhood Hub in Utrecht
20 Apr 2020
Bovenbouwwerkplaats
Architects: Studioninedots
Location: Tweede Daalsedijk, Utrecht, The Netherlands
The impressive former workshop building Bovenbouwwerkplaats is set to become the hotspot of the new Wisselspoor neighbourhood. Studioninedots celebrates this industrial heritage. The building forms
a core part of the mixed-use redevelopment of the disused NS rail yard in Utrecht by Synchroon.
In the design, the outer edges of the building are dedicated to small scale creative businesses, hospitality venues, neighbourhood functions and pioneering initiatives. Located beyond the work units at the core of the building is the car park, concealed out of sight. Its textured form protruding above the pitched roofs, the car park appears as a contemporary, abstract volume that complements the industrial character of the workshop.
Diverse ambitions clustered in one structure
A central car park that concentrates and conceals parking becomes an unexpected pragmatic, spatial and social solution. The scheme resolves different ambitions into one structure, the main aim being to create a lively streetscape. The building provides the necessary car parking for the neighbourhood while concentrating it into one structure, thereby reducing vehicular traffic through the area and avoiding street parking to free up more (green) public space.
By clustering diverse functions, the Bovenbouwwerkplaats intuitively becomes a hub that facilitates social interactions. Additionally, the pedestrian and bicycle traffic to and from the workspaces, hospitality venues and car park contribute to the active use of the green space.
An elegant beacon
Studioninedots retains and restores the industrial qualities of the old workshop – the structural framework, roofs, facade and detailing. The structure of the new volume is clad with concave, aluminium-coloured expanded metal in varying widths. Internally, the expanded metal facade extends from the top of the car park until the floor of the workshop, forming the back wall of the workspaces.
Here, the raw and industrial atmosphere remains. Resembling a pleated mesh curtain, the new facade envelops the structure, changing appearance throughout the day and seasons. By night, the subtly illuminated texture allows the building to glow like a beacon in the neighbourhood.
Wisselspoor & Cityplot
The central car park is a key Cityplot element in that it concentrates all parking for the site into one structure. Cityplot is the planning strategy conceived by Studioninedots, whereby sites are developed in an organic process into lively urban neighbourhoods.
Here, the users collectively determine the use of the public space, with the right mix of people, functions and building types. For client Synchroon, Studioninedots and DELVA Landscape Architecture|Urbanism developed the dynamic masterplan for the gradual development of the Wisselspoor site of 12 ha.
Bovenbouwwerkplaats Neighbourhood Hub, Utrecht – Building Information
Location: Tweede Daalsedijk, Utrecht, NL
Type: Transformation of workshop into car park (for 174 (shared/e-)cars on 5 floors) and workspace for creatives and hospitality.
Plot: 3.700 sqm
GFA: 7.900 sqm
Design-completion: 2017-2021
Client: Synchroon
Architect: Studioninedots
Design team: Albert Herder, Vincent van der Klei, Arie van der Neut, Metin van Zijl
Project team: Wouter Hermanns, Erik Hoogendam, Ruben Visser
Contractor: Aannemersbedrijf Gebroeders Blokland
Partners: Continental Car Parks, Skonk, Strackee, Visscher Bouwadvies, Den Butter & Voogt, JVZ Ingenieurs, We Drive Solar
Images: Proloog
Bovenbouwwerkplaats Neighbourhood Hub in Utrecht, NL images / information received 200420
Location: Location: Tweede Daalsedijk, Utrecht, Holland
Utrecht Architecture
Utrecht Architecture Designs
Utrecht Architecture Designs – chronological list
The Green House
Architects: cepezed
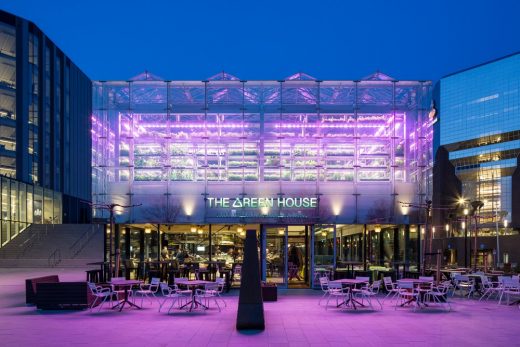
photo: the green house by lucas van der wee | cepezed
The Green House in Utrecht
Barnhouse Werkhoven
Design: Ruud Visser Architects
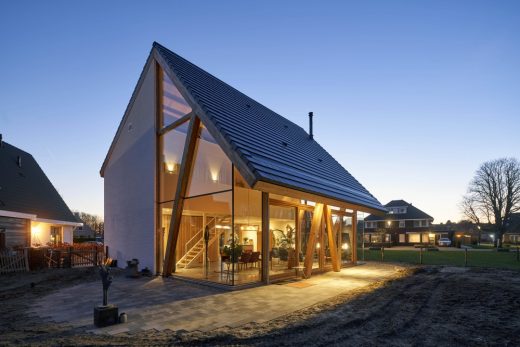
photograph : René de Wit
Barnhouse Werkhoven Building
Cartesiusdriehoek Blue District
Architects: Mecanoo architecten
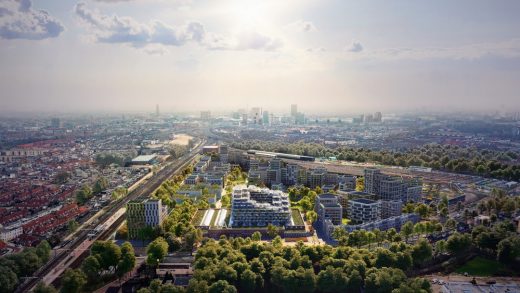
image courtesy of architecture office
Cartesiusdriehoek Blue District Utrecht
Architecture in The Netherlands
Contemporary Dutch Architecture
Netherlands Architecture Designs – chronological list
Amsterdam Architecture Walking Tours by e-architect
Dutch Architect – design firm listings
Da Portare VIA, Zwolle
Architects: Studio Modijefsky
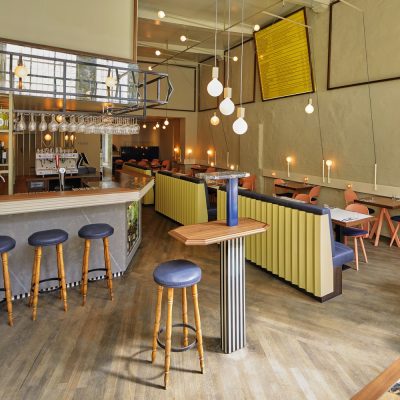
photograph : Maarten Willemstein
Da Portare VIA in Zwolle
Hiphouse Zwolle
Design: Atelier Kempe Thill
Zwolle Apartments
Comments / photos for the Bovenbouwwerkplaats Neighbourhood Hub in Utrecht, NL page welcome
Website: Holland

