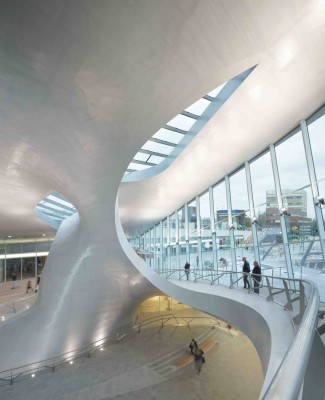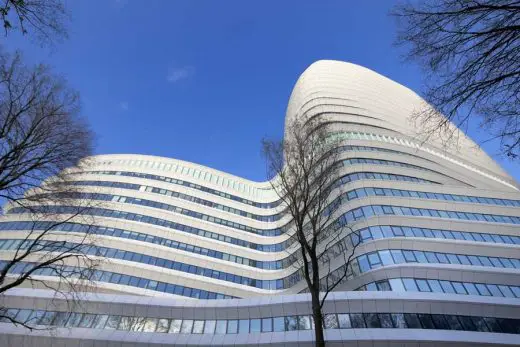Arnhem Central, Holland Design, Architect, Picture, Dutch high speed train project news
Arnhem Central Building, Netherlands
Dutch Station Building Development design by UNStudio, The Netherlands
15 May 2012
Arnhem Central Platforms, The Netherlands
Date built: 2012
Arnhem Central Platforms
Arnhem Central converts several regional routes and high speed trains to Germany. As passenger numbers will continue to grow, the railway infrastructure is being substantially revitalised.
On the train station level a new 4th platform has been added and all the platform roofs have been replaced. The design concept for the new platform roofs provides a sense of light and space.
Large roof lights, which together with the structural spans, add to a positive experience of the transfer platforms and surroundings. The elevated footbridge is fully integrated in the design, connecting the different platforms with each other and with the North entrance of the train station. The electrified system has also been integrated into the roof structure, giving a uniform appearance across all platforms.
The platform tunnel opened to the public in July last year, whilst construction of the transfer terminal will happen in two phases and is due to open for passengers in 2014. The contract signing with the contractor for the terminal building, Ballast Nedam / BAM, will take place today in Arnhem.
Arnhem Central Platforms – Building Information
Title: Arnhem Central platform coverings, Arnhem, The Netherlands, 2009 – 2011
Client: ProRail, Utrecht
Location: Arnhem, The Netherlands
Use: Platform roofs with integrated elevated footbridge for (high speed) train station
Gross Roof Area: approximately 8,700 m2
Dimensions: 4 platform roofs of approximately 210 metres long, with varying widths from 9-14 metres
Structure and materials: steel, aluminum and cold formed glass roofs
Start of construction: 2009
Planned completion date: 2011
Credits:
UNStudio, Ben van Berkel with Arjan Dingsté and Marc Hoppermann, Marc Herschel, Derrick Diporedjo, Kristin Sandner, Rein Werkhoven
Advisors:
Engineering: Movares
Contractor: BAM-Dura Vermeer
Arnhem Central Platforms images / information from UNStudio
Arnhem Central
1996-2008
Design: UNStudio


Arnhem Central, 2008, UNStudio
Arnhem Central – Building Information
Client: Municipality of Arnhem
Program: masterplan station area with infrastructure including two tunnels. Transfer hall including parking, bus terminal, retail, and offices
Gross floor surface:
Transfer hall: 6.000 m²
Underground parking: 44.000 m²
Bus terminal: 7.500 m²
Office towers 22.000 m²
Capacity: Transfers per day 110.000
Design
UNStudio in collaboration with Cecil Balmond (Arup)
UNStudio: Ben van Berkel with Tobias Wallisser and Sibo de Man
Masterplan study: Freek Loos, Peter Trummer, Henk Bultstra, Cees Gajentaan, John Rebel, Andreas Krause
Masterplan: Sibo de Man, Tobias Wallisser, Henk Bultstra, Edgar Bosman, Astrid Piber, Oliver Bormann, Yuko Tokunaga, Ulrike Bahr, Ivan Hernandez
Transfer Hall: Tobias Wallisser with Nuno Almeida, Arjan Dingsté, Marc Herschel, Mathew Johnston, Sander Versluis, Erwin Horstmanshof, Derrick Diporedjo, Misja van Veen
Bus deck: Sibo de Man, Tobias Wallisser, Jacco van Wengerden, Jacques van Wijk, Nuno Almeida, Paul Vriend, Phillip Koelher, Marco Hemmerling
Parking: Sibo de Man, Tobias Wallisser, Jacques van Wijk, Ton van den Berg, Nuno Almeida, , Jacco van Wengerden, Mark Westerhuis, Matthew Johnston, Marc Herschel, Paul Vriend, Eli Aschkenasy, Remko van Heumen
Tunnel: Freek Loos, Ger Gijzen, Jacques van Wijk, John Rebel
Advisors
Engineering: Arup, Amsterdam
Structure: Van der Werf & Lankhort, Arnhem
Arnhem Central building: text authorised by UN Studio Architects 270407
Arnhem Station
Design: UNStudio with Arup

photo © Ronald Tilleman
Arnhem Station Building – 20 Nov 2015
Location: Arnhem, Netherlands, western Europe
Architecture in The Netherlands
Contemporary Dutch Architecture
Netherlands Architecture Designs – chronological list
Amsterdam Architecture Walking Tours by e-architect
Dutch Buildings
Dutch Architecture – UNStudio Selection
EEA and Tax offices, Groningen

photo : Ronald Tilleman
IBG and Tax Offices
Comments / photos for this Arnhem Central Building design by UN Studio Architects, The Netherlands, page welcome







