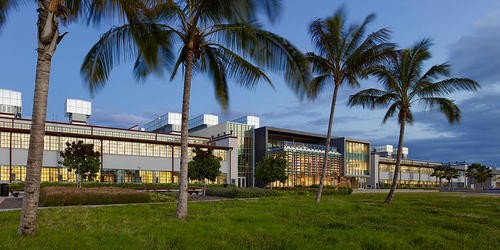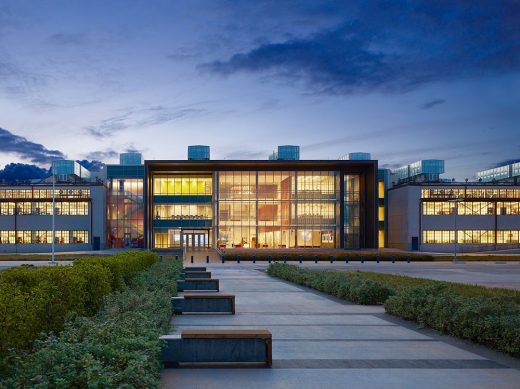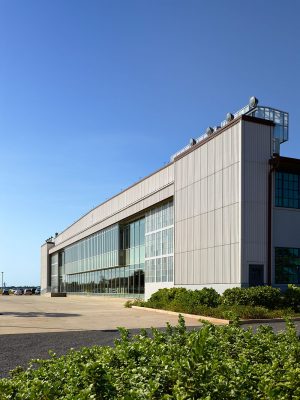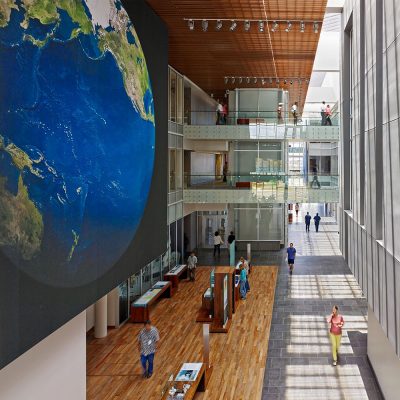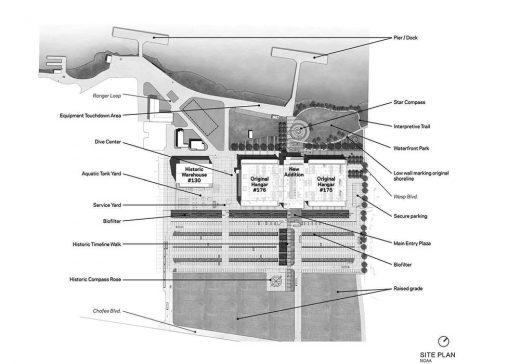NOAA Daniel K. Inouye Regional Center Hawaii Design, Pearl Harbor Building, Architect
NOAA Daniel K. Inouye Regional Center
National Oceanic and Atmospheric Administration Building, USA – design by HOK & Ferraro Choi and Associates
Apr 22, 2019
NOAA Daniel K. Inouye Regional Center in Hawaii
Location: Pearl Harbor, Hawaii, USA
Design: HOK ; Associate Architects: Ferraro Choi and Associates
NOAA Daniel K. Inouye Regional Center Building
The 350,000 square foot NOAA Daniel K. Inouye Regional Center encompasses the adaptive reuse of two historic, World War II-era airplane hangars designed by renowned architect, Albert Kahn.
Linked by a new addition on a national historic landmark site on Pearl Harbor’s Ford Island, the facility consolidates over 800 people from around the island in a high-performing, state-of-the-art, sustainable research and administrative campus rooted in NOAA’s mission, the cultural traditions of the Pacific Region and the island’s ecology.
The diverse range of functions includes wet and dry research laboratories, a dive center, research library, dining hall, fitness center, auditorium, administrative offices, conference and meeting areas, and an abundance of informal collaboration space. The vision, program and concept design were developed to create:
an environment for enhanced technical and scientific research that is rooted in NOAA’s mission and the cultural traditions of the Pacific Region
a high performance, sustainably-designed facility that aspires to be the most environmentally innovative national historic landmark in the US
a public presence and identity for NOAA that promotes public outreach and education, and enhances a range of key partnerships.
The overarching goal for the Center is to accommodate new uses while restoring and preserving the historic character of the site. Historic guidelines require that new buildings and landscape elements be compatible with, but not mimic, the original architecture and site design.
The resulting design demonstrates an innovative approach that strikes this balance. The new building creates a front door for the NOAA campus using clear and simple forms and appropriate materials that are carefully selected to complement the scale and materiality of the existing hangar buildings while addressing the requirement for the new facility to present itself as the headquarters for NOAA in the Pacific region.
The new Center encompasses the principles of a sensitive architectural intervention in a historic context—the careful preservation of two industrial hangar buildings and the insertion of a new building that complements and enhances the individual parts into a comprehensive whole—to create a facility that promotes and showcases NOAA’s mission and services to the people of the Pacific region.
The Center brings the two hangars back to life, which stood neglected for years, proving a delicate balance between preserving the historical framework of the location and site itself while providing a modern and appropriate presence required of a national facility.
Clear and simple forms within a defined “architrave” at the front door and appropriate materials selected to complement the scale and materiality of the existing hangar buildings clearly establish the image of the new facility as the headquarters for NOAA in the Pacific region. These deep recesses, or reveals, enable the hangars to retain their identities as distinct and separate structures.
The new building entry canopy, windows, and roof elements align with the horizontal datum lines defined by the windows, roof lines, and overhangs on the existing hangar buildings. For the new building finishes, contemporary materials were selected that harmonize with the traditional materials on the existing historic hangars.
The interior environment is organized around the principles of a campus design – a central gathering place; a program-intensive workplace clustered around internal quadrangles of open space; and primary and secondary circulation routes that clearly direct people through the Center.
The interior is designed to create an open, light-filled environment, which promotes an atmosphere of collaboration and interaction. These open spaces function as the building’s “lungs” through which air is exhausted, and as a major source of natural light.
Sustainable materials and systems have been carefully evaluated to further enhance the goal of minimal environmental impact, long-term durability, and optimal occupant comfort and health. The roof of the hangars and central addition capture rain water and distribute it to bio-swales in the landscape. The passive cooling units atop the roof all capture their condensate from the chilled coils of water, recycling it into a grey water system within the complex. No grey or storm water ever leaves the site.
Through a lens of history and biomimicry, and targeted for LEED Gold certification, the new Center is a beautiful and innovative solution to a modern, adaptive reuse problem.
National Oceanic and Atmospheric Administration Building Information
Title: NOAA INOUYE REGIONAL CENTER
Location: Pearl Harbor, Hawaii
Date: 2017
Architects: HOK
Associate Architects: Ferraro Choi and Associates
Client: National Oceanic and Atmospheric Administration
General Contractor: The Walsh Group
SIZE: 350,000 sq. ft.
SERVICES: Master Planning, Programming, Architecture, Interior Design, Laboratory Planning and Programming, Sustainable Design
COMPLETION: 2015
LEED Gold Certified
Location: Hawaii, USA
Hawaii Buildings
Contemporary Hawaii Architectural Projects, chronological:
Hawaii Architecture Designs – chronological list
Tommy Bahama Honolulu Restaurant, Waikiki, Hawaii, USA
Design: Oz Architects

photography : Tommy Bahama
Tommy Bahama Honolulu Restaurant in Waikiki
Photos for the NOAA Daniel K. Inouye Regional Center page welcome

