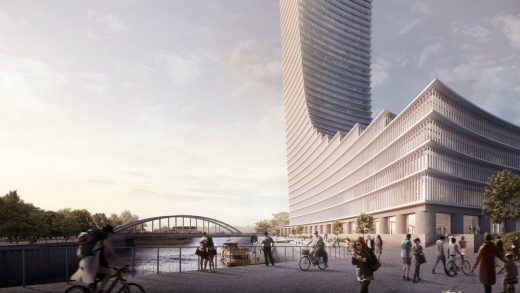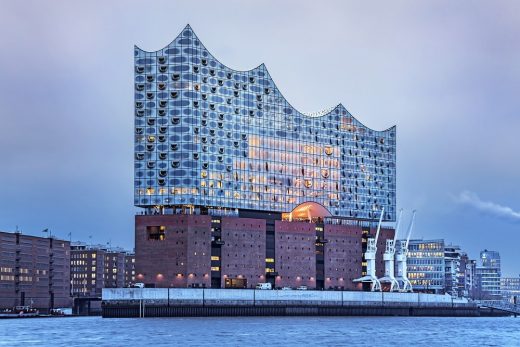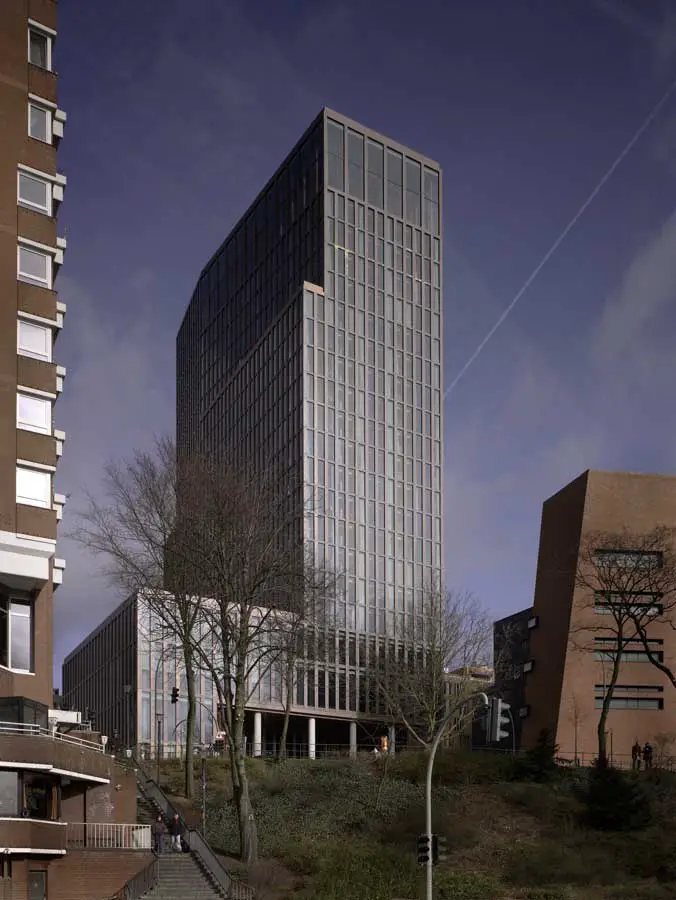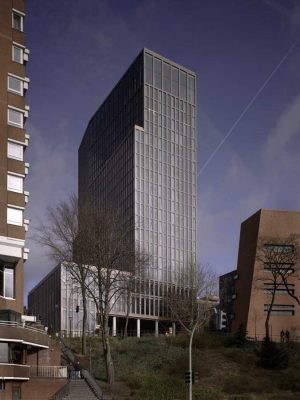Hamburg Hotel Empire Riverside, Building Photo, Design, Architect, Project
Empire Riverside Hotel Hamburg Architecture
Hamburg Hotel Building, north Germany design by David Chipperfield Architects, UK
post updated 7 July 2021 ; 21 Nov 2008
Empire Riverside Hotel Hamburg
David Chipperfield Architects’ Empire Riverside Hotel received a first prize of the BDA Hamburg Architektur Award 2008
Design: David Chipperfield Architects
On 20 November 2008 – a year after its completion – David Chipperfield Architects’ Empire Riverside Hotel received a first prize in the 2008 BDA Hamburg Architektur Awards.
This four star hotel and a retail and office building in Hamburg, St. Pauli is part of a 110,000 sqm housing and office development on the former Bavaria brewery grounds. The extraordinary nature and history of the Bavaria grounds – overlooking the river Elbe – inspired the research for this project.
Its exclusive position as the largest industrial workplace within Hamburg’s inner city area requires particular consideration, situated as it is between two highly divergent city areas: Hamburg‘s inner city, represented by its prominent townhouses, trade and institutional buildings to the east and St. Pauli’s small scale 19th century buildings to the west and north.
The site can be regarded as an urban vacuum where new development needs to take up a mediating role between the different urban situations, which are now being placed in a new relationship with one another. In contrast to the previous introverted nature of the industrial site, the design of the hotel complex and the “Brauhaus” – a retail and office building – attempts to create both programmatic and architectural references to the neighbouring surroundings.
Thus, the 20-storey hotel complex consists of different staggered volumes, where the height of each volume corresponds with the eaves of the surrounding buildings. The base of the complex with its new public square refers both in space and content – restaurants, bars, shops and conference area – to the nature of the St. Pauli neighbourhood, the hotel tower with its 328 hotel rooms rises above the city, creating a new visual landmark for Hamburg’s skyline.
From the direction of the water it appears as a slim, vertical volume, fitting into the topography of the famous “Hafenkrone”, the crown of the harbour, a series of impressive turn-of-the-century buildings and church spires along the embankment of the river Elbe.
The glass-bronze façade is structured using prefabricated elements, which emphasise the vertical. It covers the buildings as a homogenous layer, unifying the different volumes and providing a subtle backdrop for the neighbouring architecture.
From 90 applications, the BDA Hamburg Architektur Awards jury awarded three first prizes, three second prizes, seven third prizes, and 31 commendations.
Previously:
Empire Riverside Hamburg
David Chipperfield Architects’ Empire Riverside Hotel in Hamburg celebrates its “Grand Opening”
Feb 2008
David Chipperfield Architects were appointed with the design following a competition in 2002. The hotel, with its unique position above St. Pauli’s Landungsbrücken, has 328 rooms and spectacular views over the River Elbe.
The hotel complex consists of three different staggered volumes: the 20-storey hotel tower, the L-shaped base of the hotel and the ‘Brauhaus’, a retail and office building. Situated on the former Bavaria brewery grounds, the 74 m high hotel tower rises above the city, creating a new visual landmark in Hamburg’s skyline.
Inside, the hotel building is segmented into two areas. The public area, housing the lobby, conference rooms, restaurant, breakfast room, ballroom and lounge, is located in the base of the complex. In the centre of the base, a four-storey high entrance hall visually links the public facilities through its open structure. The seventeen storeys of the tower accommodate the private hotel rooms and suites. A bar on the 20th floor offers panoramic views of the city.
The glass-bronze façade is structured with a post-beam construction, covering the buildings as a homogenous layer, unifying the different volumes and providing a subtle backdrop for the neighbouring architecture.
The hotel is owned by the Fraatz and Bartels families, who also own the Hotel Hafen Hamburg.
Empire Riverside Hotel Hamburg photographs : Ralf Buscher
Hamburg Hotel Building images / information from David Chipperfield Architects
Empire Riverside Hotel Hamburg : David Chipperfield Architects
Location: Hamburg, Germany, Europe
New Architecture in Hamburg
Contemporary Hamburg Architecture
Hamburg Architecture Designs – chronological list
Elbtower
Design: David Chipperfield Architects Berlin

image from architecture office
Elbtower in Hamburg
Hamburg Architecture Tours by e-architect
Germany Buildings by David Chipperfield
Buildings by David Chipperfield Architects in Germany – Selection
Neues Museum Rebuilding, Berlin
Neues Museum
Gesellschaftshaus Palmengarten, Frankfurt am Main
Gesellschaftshaus Palmengarten Frankfurt
Marbach Museum of Modern Literature
Killesberg Urban Quarter, Stuttgart
Folkwang Museum, Essen
Am Kupfergraben 10, Berlin
Townhouse O-10, Berlin
Hamburg Buildings
Major Hamburg Building Designs
Elbphilharmonie Building
Design: Herzog and de Meuron

photo : Thies Rätzke
Elbphilharmonie Building
Spiegel Group headquarters Hamburg
Comments / photos for the Empire Riverside Hotel Architecture page welcome




