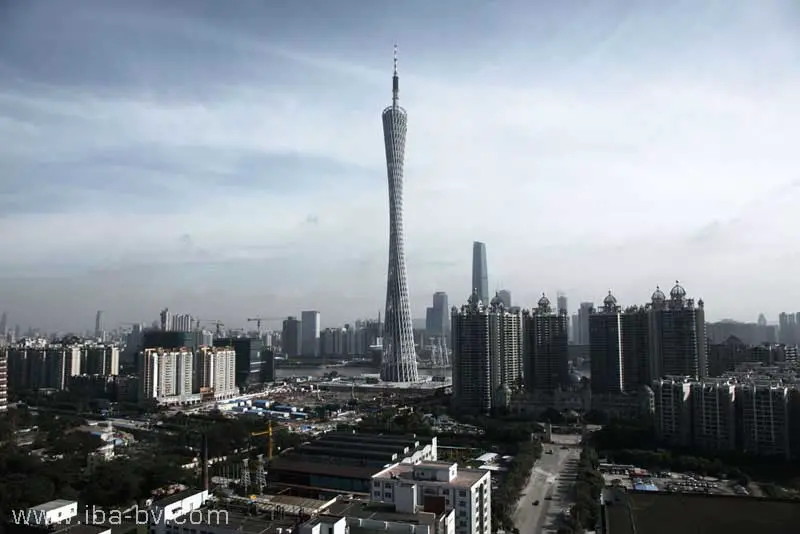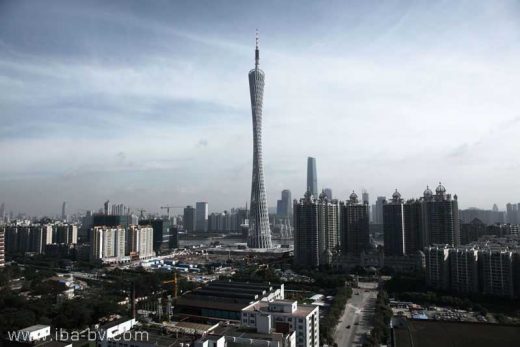Guangzhou TV Station, Television Building China, Architect, Image, Project, Picture, Design
Guangzhou TV Studios
Contemporary Chinese TV Studios in Guangdong: Development – design by Information Based Architecture
14 Nov 2008
Guangzhou TV Station
Images : Information Based Architecture
GUANGZHOU TV STATION (NEW), CHINA
TV STUDIOS
Information Based Architecture BV received First place in invited international competition for the New Guangzhou TV Station and broadcasting centre, in Guangzhou, South China.
Client: Guangzhou TV Station and Guangzhou Urban Planning & Research Centre
The 1st phase development is planned to be completed in 2009
and put into operation before the 16th Asian Games in 2010.
Total site area of 110,125sqm
Gross floor Area: 200,000sqm
In July 2006 Information Based Architecture was selected as one of three winning candidates.
New Headquarter building for Guangzhou TV consisting of 200.000 sqm of TV studios, post production facilities, and offices. Building consists of a publicly accessible podium with various larger TV-studios. On this podium an object is placed with the smaller news-studios and postproduction, administration and technical areas.
City-context
The TV-station will be an important building as part of the new central axis of the Zhujang New Town. The TV-station will take it’s place in a omni directional web of important newly developed cultural buildings, with the TV-tower to the East, the Opera, the Library, Youth centre and New Museum to the North, the Pagoda to the South. The Pearl river connects this new CBD to the historical city-center to the West.
TV-tower & TV-station
The new TV-tower as the main city-icon of Guangzhou, and the new TV-station share a certain esthetic; a sensitivity to the history of the city of Canton, The Lingnan culture, it’s handcraftsmanship expressed over a tradition of wood and ivory-cuttings. The shared esthetic is expressed through a formal architecture that borders on sculpture in the sense that it puts great value in sensitivity to detail, and the emphasis on environmental aspects and effects.
Both the TV-tower and the TV-station have this sensitivity and fragility in common. This is recognizable in their structural pattern, which is coherently integrated into the esthetics of its faÁade, for each building generating a play of light, opening a spectrum of environmental and esthetic relationships.
Phasing
The TV-Station will be built in two phases. While the first phase program is concentrated in a clear formal object, the second phase program is spread out horizontally into a sloping podium that rises up towards the West, away from the tower. This landscape forms a continuation of the public deck and park-landscapes around the tower and will be accessible to the public as a raised park just above the river-embankment.
Concept
The building is conceived as being organic, grown from a inner-logic, similar to DNA, that structures and integrates all the different aspects of it’s architecture into one coherent organism.
As if the building has grown toward the light, a mass of tubes has formed that is directed upwards towards the light. From this mass of tubes a simple multi-facial volume was sculpted. The resulting faces are all coherently formed by this one simple logic, producing each faÁade to be different, and having its own particular relationship with its environment.
Façade zoning
The façade-depth is varied over three zones, from the bottom to the top each zone is increased in depth through which a layered effect is produced, of increasing porosity over the height of the building. This variation coincides with the programmatic requirement s of the internal functions. Opaque closed functions below, intermediate porous function in the middle zone, and highly transparent and bright spaces at the top zone of the building.
Tube depth
The tube depth influences the see-through-ness of the building, the light-porosity but also controls the views in and out through the façade
Tube angle
The angle of the tube controls the light reflection and views down or up through the façade.
Night & lighting concept
At night the diamond changes into a three-dimensional television. It’s pixilated faces lit by a pattern of red, green and blue LED’s, together capable of picturing a 3 dimensional movie over it full three-dimensional outer skin. Like this, it can broadcast the news in real time; not only via the regular channels like Ether or cable but also, visually, through the means of it’s skin.
This TV-building as a 3D high definition television will be a mayor tourist attraction, and will make the TV-station an iconic representation of the current development in new media. At night the building will complement the various other public impressively lit buildings around the new central axis and contribute to it’s attractiveness to tourist and local visitors alike, making this newly developed area a vibrant public space both day and night.
Guangzhou TV Station – Project Credits
designer/architect: Mark Hemel, Barbara Kuit
Collaborators: Carlos Pena, David Morrison, Stefan Al, Nate Kolbe, Max Kahlen, Pil Won Kim, Anna Schepper
in cooperation with Arup Hong Kong, Guangzhou Design Institute & CMG Radio, Film & Television Design & Research Institute
Studio Information: Information Based Architecture
o: http://www.iba-bv.com
ir. Mark Hemel GradDiplDes (AA)
ir. Barbara Kuit MArch Reg Arch
Information Based Architecture, Amsterdam, The Netherlands
Location:Guangzhou
Architecture in Guangzhou
Guangzhou Architecture
Guangzhou Architecture Designs – chronological list
Guangzhou Opera House

image from architect
Guangzhou Velodrome

image from architect
Buildings / photos for the Guangzhou Architecture page welcome
Guangzhou TV Station
Website: Guangzhou
















